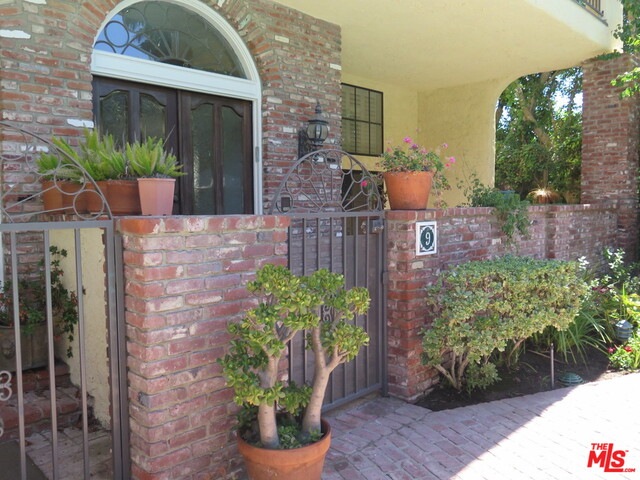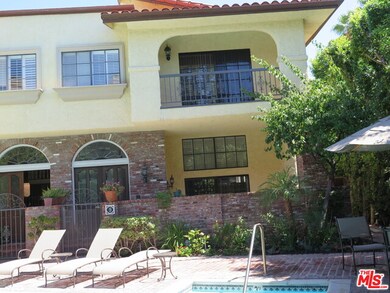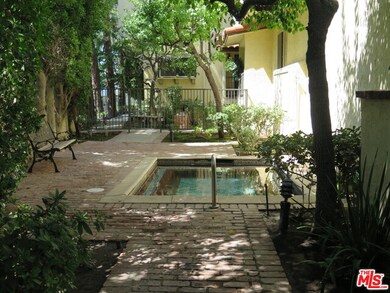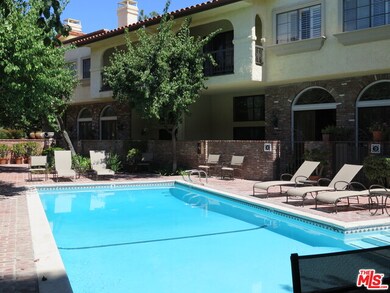
2311 Roscomare Rd Unit 9 Los Angeles, CA 90077
Bel Air NeighborhoodEstimated Value: $1,290,000 - $1,714,535
Highlights
- In Ground Pool
- Primary Bedroom Suite
- 59,436 Sq Ft lot
- Roscomare Road Elementary Rated A
- Gated Community
- Canyon View
About This Home
As of November 2019Lovely Bel Air condo complex with gated entry. This CORNER UNIT has windows on one side allowing the interior space to be light and bright. Near pool and away from Roscomare and traffic noise. This beautiful townhouse has high ceilings in the living room with a fireplace. Hardwood flooring down and carpet upstairs. Large kitchen with breakfast area, built in storage and desk. The huge master suite has an over sized bath with spa tub, shower, dual sinks, large walk in closet, high ceiling, fireplace and balcony. The private 2 car garage has a large storage room. Lovely entry with large private patio to barbecue, entertain and garden. Complex has spa, pool, fountain and courtyard with attractive landscape. Walk to well regarded Roscomare elementary. This move in ready 3br, 2 1/2 ba home with 2,968sf has a great flow for entertaining and daily living. Conveniently adjacent stores. Near to Westside and Valley access.
Last Listed By
Nichols R.E. & Gen.Contracting License #00986024 Listed on: 09/03/2017
Townhouse Details
Home Type
- Townhome
Est. Annual Taxes
- $14,611
Year Built
- Built in 1980
Lot Details
- 1.36 Acre Lot
- End Unit
- Gated Home
- Privacy Fence
HOA Fees
- $757 Monthly HOA Fees
Parking
- 2 Car Direct Access Garage
- Parking Storage or Cabinetry
- Side by Side Parking
- Automatic Gate
- Guest Parking
Property Views
- Canyon
- Mountain
Home Design
- Mediterranean Architecture
- Turnkey
Interior Spaces
- 2,968 Sq Ft Home
- 2-Story Property
- Built-In Features
- High Ceiling
- Plantation Shutters
- Blinds
- Double Door Entry
- Sliding Doors
- Living Room with Fireplace
- 2 Fireplaces
- Dining Area
- Alarm System
Kitchen
- Breakfast Area or Nook
- Double Oven
- Ice Maker
- Dishwasher
- Kitchen Island
- Disposal
Flooring
- Wood
- Carpet
Bedrooms and Bathrooms
- 3 Bedrooms
- Fireplace in Primary Bedroom
- All Upper Level Bedrooms
- Primary Bedroom Suite
- Walk-In Closet
- Powder Room
- Double Vanity
- Hydromassage or Jetted Bathtub
- Bathtub with Shower
- Linen Closet In Bathroom
Laundry
- Laundry on upper level
- Dryer
- Washer
Pool
- In Ground Pool
- Spa
Outdoor Features
- Balcony
- Open Patio
Utilities
- Forced Air Heating and Cooling System
- Water Heater
- Cable TV Available
Listing and Financial Details
- Assessor Parcel Number 4378-019-018
Community Details
Overview
- Association fees include building and grounds, earthquake insurance, maintenance paid
- 19 Units
- Low-Rise Condominium
Recreation
- Community Pool
- Community Spa
Pet Policy
- Pets Allowed
Security
- Controlled Access
- Gated Community
- Carbon Monoxide Detectors
- Fire and Smoke Detector
Ownership History
Purchase Details
Home Financials for this Owner
Home Financials are based on the most recent Mortgage that was taken out on this home.Purchase Details
Home Financials for this Owner
Home Financials are based on the most recent Mortgage that was taken out on this home.Purchase Details
Home Financials for this Owner
Home Financials are based on the most recent Mortgage that was taken out on this home.Purchase Details
Purchase Details
Purchase Details
Purchase Details
Home Financials for this Owner
Home Financials are based on the most recent Mortgage that was taken out on this home.Purchase Details
Similar Homes in the area
Home Values in the Area
Average Home Value in this Area
Purchase History
| Date | Buyer | Sale Price | Title Company |
|---|---|---|---|
| Bedrosian Sebouh V | -- | First Amer Ttl Co Los Angele | |
| Bedrosian Sebouh V | $1,100,000 | First American Title Company | |
| Gurdin Marlene Joan | -- | Accommodation | |
| Scapa Jack | -- | None Available | |
| Gurdin Marlene | -- | None Available | |
| Murphy Margaret J | -- | Fidelity National Title | |
| Murphy Margaret J | $35,000 | Provident Title |
Mortgage History
| Date | Status | Borrower | Loan Amount |
|---|---|---|---|
| Open | Bedrosian Sebouh V | $880,000 | |
| Previous Owner | Murphy Margaret J | $310,000 | |
| Previous Owner | Murphy Margaret J | $301,000 | |
| Previous Owner | Murphy Margaret J | $311,500 |
Property History
| Date | Event | Price | Change | Sq Ft Price |
|---|---|---|---|---|
| 11/20/2019 11/20/19 | Sold | $1,100,000 | -3.9% | $371 / Sq Ft |
| 10/22/2019 10/22/19 | Pending | -- | -- | -- |
| 09/16/2019 09/16/19 | Price Changed | $1,145,000 | -2.1% | $386 / Sq Ft |
| 09/03/2019 09/03/19 | Price Changed | $1,169,000 | -2.5% | $394 / Sq Ft |
| 02/19/2019 02/19/19 | For Sale | $1,199,000 | +9.0% | $404 / Sq Ft |
| 02/09/2019 02/09/19 | Off Market | $1,100,000 | -- | -- |
| 02/08/2019 02/08/19 | For Sale | $1,199,000 | +9.0% | $404 / Sq Ft |
| 01/29/2019 01/29/19 | Off Market | $1,100,000 | -- | -- |
| 01/25/2019 01/25/19 | For Sale | $1,199,000 | +9.0% | $404 / Sq Ft |
| 01/15/2019 01/15/19 | Off Market | $1,100,000 | -- | -- |
| 01/14/2019 01/14/19 | For Sale | $1,199,000 | +9.0% | $404 / Sq Ft |
| 12/25/2018 12/25/18 | Off Market | $1,100,000 | -- | -- |
| 12/15/2018 12/15/18 | For Sale | $1,199,000 | +9.0% | $404 / Sq Ft |
| 12/05/2018 12/05/18 | Off Market | $1,100,000 | -- | -- |
| 12/05/2018 12/05/18 | For Sale | $1,199,000 | +9.0% | $404 / Sq Ft |
| 11/25/2018 11/25/18 | Off Market | $1,100,000 | -- | -- |
| 11/23/2018 11/23/18 | For Sale | $1,199,000 | +9.0% | $404 / Sq Ft |
| 11/13/2018 11/13/18 | Off Market | $1,100,000 | -- | -- |
| 11/13/2018 11/13/18 | For Sale | $1,199,000 | +9.0% | $404 / Sq Ft |
| 11/03/2018 11/03/18 | Off Market | $1,100,000 | -- | -- |
| 11/03/2018 11/03/18 | For Sale | $1,199,000 | +9.0% | $404 / Sq Ft |
| 10/24/2018 10/24/18 | Off Market | $1,100,000 | -- | -- |
| 10/24/2018 10/24/18 | For Sale | $1,199,000 | +9.0% | $404 / Sq Ft |
| 10/14/2018 10/14/18 | Off Market | $1,100,000 | -- | -- |
| 10/14/2018 10/14/18 | For Sale | $1,199,000 | +9.0% | $404 / Sq Ft |
| 10/04/2018 10/04/18 | Off Market | $1,100,000 | -- | -- |
| 10/04/2018 10/04/18 | For Sale | $1,199,000 | +9.0% | $404 / Sq Ft |
| 09/24/2018 09/24/18 | Off Market | $1,100,000 | -- | -- |
| 09/24/2018 09/24/18 | For Sale | $1,199,000 | +9.0% | $404 / Sq Ft |
| 09/14/2018 09/14/18 | Off Market | $1,100,000 | -- | -- |
| 09/14/2018 09/14/18 | For Sale | $1,199,000 | +9.0% | $404 / Sq Ft |
| 09/04/2018 09/04/18 | Off Market | $1,100,000 | -- | -- |
| 09/04/2018 09/04/18 | For Sale | $1,199,000 | +9.0% | $404 / Sq Ft |
| 08/25/2018 08/25/18 | Off Market | $1,100,000 | -- | -- |
| 08/24/2018 08/24/18 | For Sale | $1,199,000 | +9.0% | $404 / Sq Ft |
| 08/12/2018 08/12/18 | Off Market | $1,100,000 | -- | -- |
| 04/01/2018 04/01/18 | Pending | -- | -- | -- |
| 02/01/2018 02/01/18 | Price Changed | $1,199,000 | -2.1% | $404 / Sq Ft |
| 11/14/2017 11/14/17 | Price Changed | $1,225,000 | -3.9% | $413 / Sq Ft |
| 09/03/2017 09/03/17 | For Sale | $1,275,000 | 0.0% | $430 / Sq Ft |
| 05/12/2013 05/12/13 | Rented | $4,500 | -6.3% | -- |
| 05/12/2013 05/12/13 | Under Contract | -- | -- | -- |
| 11/06/2012 11/06/12 | For Rent | $4,800 | -- | -- |
Tax History Compared to Growth
Tax History
| Year | Tax Paid | Tax Assessment Tax Assessment Total Assessment is a certain percentage of the fair market value that is determined by local assessors to be the total taxable value of land and additions on the property. | Land | Improvement |
|---|---|---|---|---|
| 2024 | $14,611 | $1,179,419 | $294,854 | $884,565 |
| 2023 | $14,334 | $1,156,294 | $289,073 | $867,221 |
| 2022 | $13,700 | $1,133,622 | $283,405 | $850,217 |
| 2021 | $13,523 | $1,111,396 | $277,849 | $833,547 |
| 2019 | $11,788 | $970,648 | $648,052 | $322,596 |
| 2018 | $11,719 | $951,617 | $635,346 | $316,271 |
| 2016 | $11,159 | $914,667 | $610,676 | $303,991 |
| 2015 | $10,997 | $900,929 | $601,504 | $299,425 |
| 2014 | $11,034 | $883,282 | $589,722 | $293,560 |
Agents Affiliated with this Home
-
Barbara Nichols
B
Seller's Agent in 2019
Barbara Nichols
Nichols R.E. & Gen.Contracting
(310) 273-6369
3 Total Sales
-
D
Buyer's Agent in 2019
David Sanford
-
K
Buyer's Agent in 2019
Kami Shahab
-

Buyer's Agent in 2013
Wayne Pridgen
Hilton & Hyland
Map
Source: The MLS
MLS Number: 17-267340
APN: 4378-019-018
- 2304 Donella Cir
- 2345 Roscomare Rd Unit 204
- 2345 Roscomare Rd Unit 301
- 2262 Stradella Rd
- 2385 Roscomare Rd Unit F10
- 2238 Stradella Rd
- 2400 Nalin Dr
- 2180 Stradella Rd
- 1 Senderos Canyon
- 2451 Nalin Dr
- 2120 Linda Flora Dr
- 2100 Roscomare Rd
- 15539 Hamner Dr
- 2716 Casiano Rd
- 2286 Worthing Ln
- 0 Roscomare Rd
- 0 Linda Flora Dr Unit IV24084034
- 15515 Collina Strada
- 15417 Brownwood Place
- 2317 Weybridge Ln
- 2311 Roscomare Rd
- 2311 Roscomare Rd Unit 11
- 2311 Roscomare Rd Unit 9
- 2311 Roscomare Rd Unit 8
- 2311 Roscomare Rd Unit 7
- 2311 Roscomare Rd Unit 6
- 2311 Roscomare Rd Unit 5
- 2311 Roscomare Rd Unit 4
- 2311 Roscomare Rd Unit 3
- 2311 Roscomare Rd Unit 2
- 2311 Roscomare Rd Unit 1
- 2311 Roscomare Rd Unit 19
- 2311 Roscomare Rd Unit 18
- 2311 Roscomare Rd Unit 17
- 2311 Roscomare Rd Unit 15
- 2311 Roscomare Rd Unit 14
- 2311 Roscomare Rd Unit 13
- 2311 Roscomare Rd Unit 12
- 2311 Roscomare Rd Unit 17
- 2311 Roscomare Rd Unit 12






