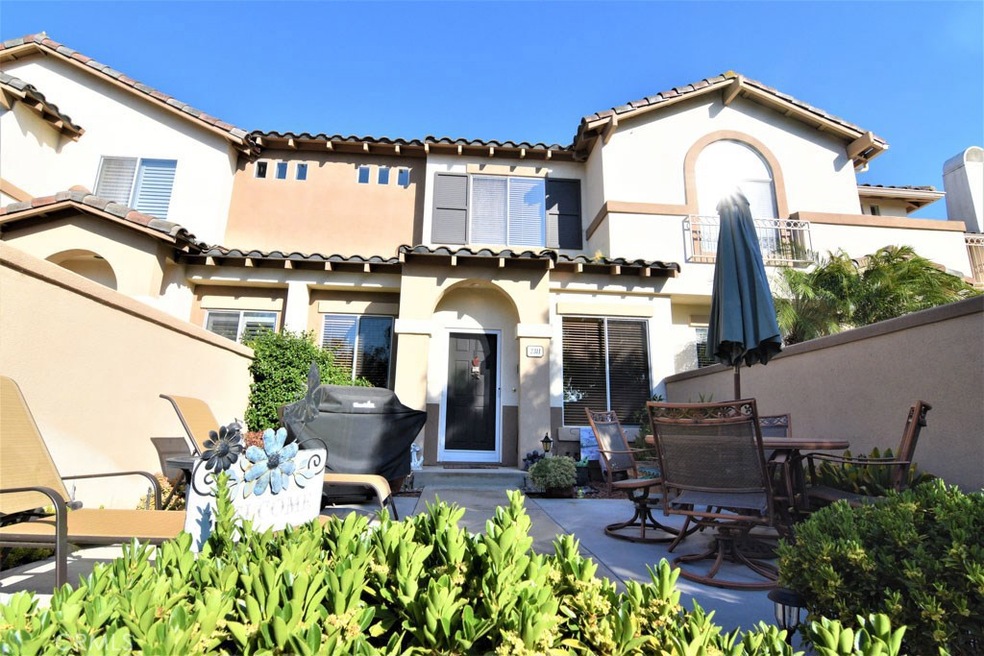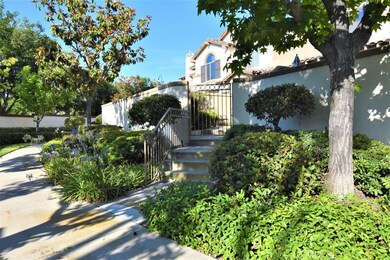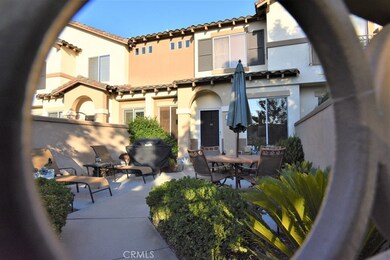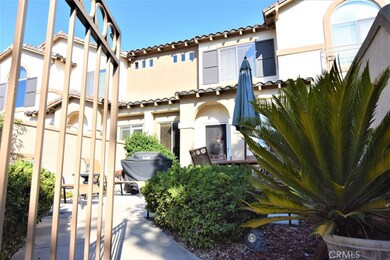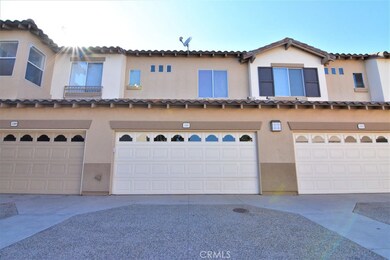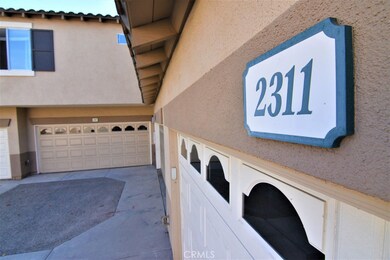
2311 Ternberry Ct Tustin, CA 92782
Tustin Ranch NeighborhoodEstimated Value: $859,179 - $934,000
Highlights
- In Ground Pool
- Two Primary Bedrooms
- Property is near a park
- Ladera Elementary School Rated A
- Open Floorplan
- Traditional Architecture
About This Home
As of September 2018** RARE LARGE COURTYARD ENTRY ** Enter into this Gorgeous and one of the largest private Courtyard entries in the community, and gaze upon this townhome style condominium located in the sought-after community of The Orchards in Tustin Ranch! Close to award-winning schools, a beautiful golf course, park and fantastic shopping at the nearby Tustin Market Place with theaters, dining and housewares. Take advantage of the amazing complex-provided amenities, including resort-style pool, spa, tennis court, and picnic area. This home boasts over 1,000 square feet of beautiful open living space featuring two Master Bedrooms along with two and one-half bathrooms, a 2-car attached garage with direct access, a spacious gourmet kitchen with tile counters and eating bar, adjacent to the dining area, lots of cabinet space, microwave, dishwasher, large refrigerator area, tile flooring and under the staircase storage. Furthermore enjoy the spacious living room with its electric ignitor gas fireplace, and exterior front patio entry which brings everything together to make this an entertainer's dream home. The 2 Large Master bedrooms also each have their own walk-in closets. The attached over-sized 2-car garage has plenty of room for extra storage space to utilize. The Orchards have plenty or tree lined walk ways and Kumquats for the pickens so please make this a must see home on your list of homes to see! This location has some of the best Street Guest Parking as well!
Last Agent to Sell the Property
Coldwell Banker Realty License #01327642 Listed on: 07/17/2018

Property Details
Home Type
- Condominium
Est. Annual Taxes
- $6,685
Year Built
- Built in 1994
Lot Details
- Two or More Common Walls
- Wrought Iron Fence
- Stucco Fence
- Fence is in excellent condition
- Landscaped
- Private Yard
- Front Yard
HOA Fees
Parking
- 2 Car Direct Access Garage
- Parking Available
- Front Facing Garage
- Two Garage Doors
- Garage Door Opener
- Driveway Level
Property Views
- Park or Greenbelt
- Courtyard
Home Design
- Traditional Architecture
- Turnkey
- Tile Roof
- Common Roof
Interior Spaces
- 1,035 Sq Ft Home
- 2-Story Property
- Open Floorplan
- Ceiling Fan
- Skylights
- Recessed Lighting
- Gas Fireplace
- Double Pane Windows
- Shutters
- Window Screens
- Living Room with Fireplace
- Dining Room
Kitchen
- Eat-In Kitchen
- Breakfast Bar
- Gas Cooktop
- Microwave
- Dishwasher
- Ceramic Countertops
- Disposal
Flooring
- Carpet
- Tile
Bedrooms and Bathrooms
- 2 Bedrooms
- All Upper Level Bedrooms
- Double Master Bedroom
- Walk-In Closet
- Tile Bathroom Countertop
- Private Water Closet
- Bathtub with Shower
- Walk-in Shower
- Exhaust Fan In Bathroom
Laundry
- Laundry Room
- Laundry on upper level
Home Security
Pool
- In Ground Pool
- Heated Spa
Outdoor Features
- Enclosed patio or porch
- Exterior Lighting
- Rain Gutters
Schools
- Ladera Elementary School
- Pioneer Middle School
- Tustin High School
Utilities
- Central Heating and Cooling System
- Water Heater
Additional Features
- Accessible Parking
- Property is near a park
Listing and Financial Details
- Tax Lot 1
- Tax Tract Number 14883
- Assessor Parcel Number 93271155
Community Details
Overview
- 223 Units
- Orchards Association, Phone Number (714) 508-9070
- Tustin Ranch Association, Phone Number (800) 400-2284
- Maintained Community
- Greenbelt
Amenities
- Outdoor Cooking Area
- Community Barbecue Grill
- Picnic Area
Recreation
- Tennis Courts
- Community Playground
- Community Pool
- Community Spa
Security
- Fire Sprinkler System
Ownership History
Purchase Details
Home Financials for this Owner
Home Financials are based on the most recent Mortgage that was taken out on this home.Purchase Details
Home Financials for this Owner
Home Financials are based on the most recent Mortgage that was taken out on this home.Purchase Details
Home Financials for this Owner
Home Financials are based on the most recent Mortgage that was taken out on this home.Purchase Details
Purchase Details
Home Financials for this Owner
Home Financials are based on the most recent Mortgage that was taken out on this home.Purchase Details
Home Financials for this Owner
Home Financials are based on the most recent Mortgage that was taken out on this home.Purchase Details
Home Financials for this Owner
Home Financials are based on the most recent Mortgage that was taken out on this home.Similar Homes in Tustin, CA
Home Values in the Area
Average Home Value in this Area
Purchase History
| Date | Buyer | Sale Price | Title Company |
|---|---|---|---|
| Aubert Ma | $577,000 | Equity Title | |
| Benson Connie L | $523,000 | United Title Company Inland | |
| Davila David J | -- | Civic Center Title Services | |
| Davila David J | -- | -- | |
| Davila David J | -- | Chicago Title Co | |
| Davila David J | $224,500 | Guardian Title Company | |
| Belfiore Carolyn E | $136,000 | Chicago Title Co |
Mortgage History
| Date | Status | Borrower | Loan Amount |
|---|---|---|---|
| Open | Ma Aubert | $456,000 | |
| Closed | Ma Aubert | $462,000 | |
| Closed | Ma Aubert | $464,000 | |
| Closed | Aubert Ma | $510,000 | |
| Previous Owner | Benson Connie L | $417,000 | |
| Previous Owner | Benson Connie L | $78,450 | |
| Previous Owner | Benson Connie L | $417,000 | |
| Previous Owner | Davila David J | $80,000 | |
| Previous Owner | Davila David J | $323,000 | |
| Previous Owner | Davila David J | $315,900 | |
| Previous Owner | Davila David J | $240,000 | |
| Previous Owner | Davila David J | $234,000 | |
| Previous Owner | Davila David J | $231,200 | |
| Previous Owner | Belfiore Carolyn E | $105,900 |
Property History
| Date | Event | Price | Change | Sq Ft Price |
|---|---|---|---|---|
| 09/26/2018 09/26/18 | Sold | $577,000 | -0.5% | $557 / Sq Ft |
| 08/07/2018 08/07/18 | Price Changed | $579,900 | -1.7% | $560 / Sq Ft |
| 07/24/2018 07/24/18 | Price Changed | $589,900 | -1.7% | $570 / Sq Ft |
| 07/17/2018 07/17/18 | For Sale | $599,900 | -- | $580 / Sq Ft |
Tax History Compared to Growth
Tax History
| Year | Tax Paid | Tax Assessment Tax Assessment Total Assessment is a certain percentage of the fair market value that is determined by local assessors to be the total taxable value of land and additions on the property. | Land | Improvement |
|---|---|---|---|---|
| 2024 | $6,685 | $631,032 | $493,729 | $137,303 |
| 2023 | $6,533 | $618,659 | $484,048 | $134,611 |
| 2022 | $6,956 | $606,529 | $474,557 | $131,972 |
| 2021 | $6,801 | $594,637 | $465,252 | $129,385 |
| 2020 | $6,714 | $588,540 | $460,481 | $128,059 |
| 2019 | $6,583 | $577,000 | $451,451 | $125,549 |
| 2018 | $6,257 | $555,000 | $414,802 | $140,198 |
| 2017 | $5,688 | $516,000 | $375,802 | $140,198 |
| 2016 | $5,400 | $488,029 | $347,831 | $140,198 |
| 2015 | $5,411 | $488,029 | $347,831 | $140,198 |
| 2014 | $5,335 | $478,470 | $341,018 | $137,452 |
Agents Affiliated with this Home
-
David Silva

Seller's Agent in 2018
David Silva
Coldwell Banker Realty
(714) 227-3822
66 Total Sales
-
WINDI LAU

Buyer's Agent in 2018
WINDI LAU
RE/MAX
(909) 378-6812
52 Total Sales
Map
Source: California Regional Multiple Listing Service (CRMLS)
MLS Number: PW18172361
APN: 932-711-55
- 12909 Ternberry Ct Unit 109
- 2348 Sunningdale Dr
- 2330 Sunningdale Dr
- 2226 Mccharles Dr
- 12605 Prescott Ave
- 12475 Woodhall Way
- 2221 Ventia
- 12921 Eveningside Dr
- 13071 Arborwalk Ln
- 13041 Ranchwood Rd
- 12592 Singing Wood Dr
- 2141 Palermo
- 2201 Marselina
- 2155 Chandler Dr
- 2800 Keller Dr Unit 282
- 2800 Keller Dr Unit 34
- 12312 Eveningside Dr
- 2528 Aquasanta
- 12671 Nicklaus Ln
- 2444 Paseo Circulo
- 2311 Ternberry Ct
- 2313 Ternberry Ct
- 2309 Ternberry Ct Unit 141
- 2307 Ternberry Ct Unit 140
- 2315 Ternberry Ct
- 2317 Ternberry Ct
- 2303 Ternberry Ct Unit 138
- 2319 Ternberry Ct Unit 146
- 2301 Ternberry Ct
- 2321 Ternberry Ct Unit 147
- 12813 Ternberry Ct
- 12809 Ternberry Ct
- 12805 Ternberry Ct Unit 135
- 2323 Ternberry Ct Unit 148
- 12801 Ternberry Ct
- 12817 Ternberry Ct Unit 132
- 12821 Ternberry Ct
- 12825 Ternberry Ct
- 2333 Ternberry Ct
- 12829 Ternberry Ct
