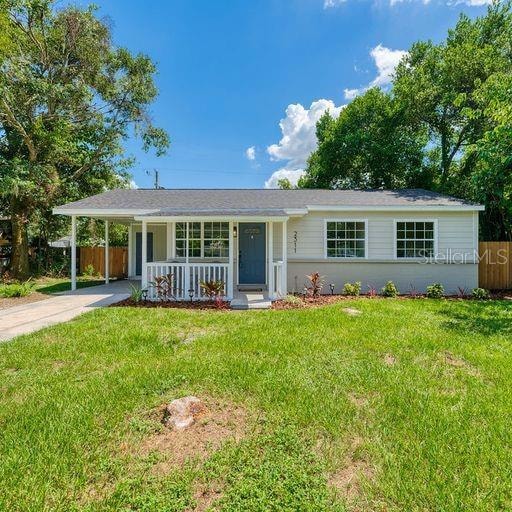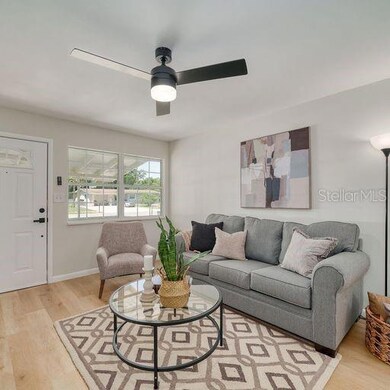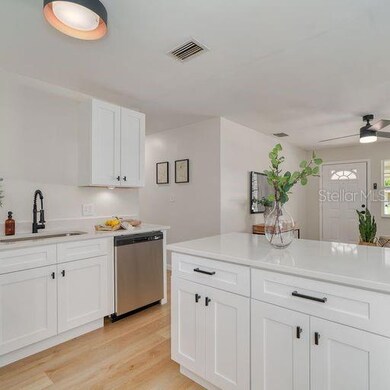
2311 Vincent Rd Orlando, FL 32817
Highlights
- Open Floorplan
- Solid Surface Countertops
- Covered patio or porch
- University High School Rated A-
- No HOA
- Laundry Room
About This Home
As of January 2023Back on the Market - Financing Fell Through..REMODELED HOME! You will fall in love with this renovated home just steps from Blanchard Park featuring Designer Updates + NEW ROOF!! This 3-bedroom, 1-bathroom home has a gorgeous open living space! As you step inside you are greeted by an intimate family room and dining room space. All common areas have new luxury waterproof plank flooring along with a fresh paint scheme and new lighting. The BRAND NEW kitchen is at the heart of the home and has new white shaker cabinets, White Galaxy Quartz Countertops, new finishes and NEW stainless steel appliances. Seller will credit Buyer $1,000 for a new refrigerator at closing. The deluxe Primary Suite and guest bedroom have brand new plush carpeting. The main bathrom has been completely reformed with new tile, new vanity, new flooring, mirrors and all new finishes! Outside enjoy the large back yard area along with a storage shed. This Home is located in a quiet neighborhood with quick access to SR 408 and SR 417, and other major local roads like Colonial Dr to Downtown Orlando. Perfect for an active lifestyle with early morning bike rides or walks on the Jay Blanchard park trail. There Are Quality Parks, Accessibility, Restaurants, Entertainment and So Much More. Easy access to all of Orlando, Attractions, Downtown, Airport, UCF, and Beaches. The area is low on inventory - don't miss out on this fantastic home. Make this Wedgewood dream home more affordable today by taking advantage of seller paid closing costs or a rate buy down with the preferred lender!
Last Agent to Sell the Property
GRANDE REALTY GROUP LLC License #591245 Listed on: 09/15/2022
Home Details
Home Type
- Single Family
Est. Annual Taxes
- $1,840
Year Built
- Built in 1960
Lot Details
- 6,702 Sq Ft Lot
- South Facing Home
- Wood Fence
- Landscaped with Trees
Home Design
- Slab Foundation
- Shingle Roof
- Block Exterior
Interior Spaces
- 905 Sq Ft Home
- 1-Story Property
- Open Floorplan
- Combination Dining and Living Room
- Laundry Room
Kitchen
- Range
- Microwave
- Dishwasher
- Solid Surface Countertops
Flooring
- Carpet
- Tile
- Vinyl
Bedrooms and Bathrooms
- 3 Bedrooms
- 1 Full Bathroom
Parking
- 1 Carport Space
- Driveway
Outdoor Features
- Covered patio or porch
- Exterior Lighting
- Shed
Schools
- Riverdale Elementary School
- Union Park Middle School
- University High School
Utilities
- Central Heating and Cooling System
- Septic Tank
- Cable TV Available
Community Details
- No Home Owners Association
- Royal Estates Subdivision
Listing and Financial Details
- Down Payment Assistance Available
- Visit Down Payment Resource Website
- Legal Lot and Block 16 / B
- Assessor Parcel Number 17-22-31-7774-02-160
Ownership History
Purchase Details
Home Financials for this Owner
Home Financials are based on the most recent Mortgage that was taken out on this home.Purchase Details
Purchase Details
Purchase Details
Home Financials for this Owner
Home Financials are based on the most recent Mortgage that was taken out on this home.Purchase Details
Home Financials for this Owner
Home Financials are based on the most recent Mortgage that was taken out on this home.Similar Homes in Orlando, FL
Home Values in the Area
Average Home Value in this Area
Purchase History
| Date | Type | Sale Price | Title Company |
|---|---|---|---|
| Warranty Deed | $299,800 | -- | |
| Warranty Deed | $190,000 | None Listed On Document | |
| Warranty Deed | $145,000 | Saint Lawrence Title Inc | |
| Quit Claim Deed | -- | -- | |
| Warranty Deed | $46,000 | -- |
Mortgage History
| Date | Status | Loan Amount | Loan Type |
|---|---|---|---|
| Open | $294,369 | FHA | |
| Previous Owner | $91,000 | New Conventional | |
| Previous Owner | $112,000 | Unknown | |
| Previous Owner | $71,200 | New Conventional | |
| Previous Owner | $34,500 | New Conventional |
Property History
| Date | Event | Price | Change | Sq Ft Price |
|---|---|---|---|---|
| 07/21/2025 07/21/25 | Price Changed | $312,000 | -1.0% | $362 / Sq Ft |
| 06/25/2025 06/25/25 | For Sale | $315,000 | +5.1% | $366 / Sq Ft |
| 01/05/2023 01/05/23 | Sold | $299,800 | 0.0% | $331 / Sq Ft |
| 11/29/2022 11/29/22 | Pending | -- | -- | -- |
| 11/18/2022 11/18/22 | Price Changed | $299,800 | 0.0% | $331 / Sq Ft |
| 11/12/2022 11/12/22 | For Sale | $299,900 | 0.0% | $331 / Sq Ft |
| 11/01/2022 11/01/22 | Pending | -- | -- | -- |
| 10/26/2022 10/26/22 | Price Changed | $299,900 | -3.2% | $331 / Sq Ft |
| 10/20/2022 10/20/22 | Price Changed | $309,900 | -1.6% | $342 / Sq Ft |
| 10/04/2022 10/04/22 | Price Changed | $314,900 | -1.6% | $348 / Sq Ft |
| 09/15/2022 09/15/22 | For Sale | $319,900 | -- | $353 / Sq Ft |
Tax History Compared to Growth
Tax History
| Year | Tax Paid | Tax Assessment Tax Assessment Total Assessment is a certain percentage of the fair market value that is determined by local assessors to be the total taxable value of land and additions on the property. | Land | Improvement |
|---|---|---|---|---|
| 2025 | $4,244 | $253,260 | $80,000 | $173,260 |
| 2024 | $3,075 | $245,040 | $80,000 | $165,040 |
| 2023 | $3,075 | $180,167 | $70,000 | $110,167 |
| 2022 | $2,110 | $171,624 | $70,000 | $101,624 |
| 2021 | $1,840 | $135,872 | $55,000 | $80,872 |
| 2020 | $1,605 | $118,447 | $75,000 | $43,447 |
| 2019 | $1,563 | $108,917 | $50,000 | $58,917 |
| 2018 | $1,372 | $86,648 | $38,500 | $48,148 |
| 2017 | $1,235 | $73,808 | $30,500 | $43,308 |
| 2016 | $1,009 | $49,541 | $14,500 | $35,041 |
| 2015 | $985 | $48,700 | $14,500 | $34,200 |
| 2014 | $1,021 | $51,492 | $18,500 | $32,992 |
Agents Affiliated with this Home
-
Daniela Patton
D
Seller's Agent in 2025
Daniela Patton
EXP REALTY LLC
(888) 883-8509
66 Total Sales
-
Patricia Visconti

Seller's Agent in 2023
Patricia Visconti
GRANDE REALTY GROUP LLC
(407) 234-8426
1 in this area
167 Total Sales
-
Erin Hudson

Seller Co-Listing Agent in 2023
Erin Hudson
GRANDE REALTY GROUP LLC
(407) 234-8426
1 in this area
154 Total Sales
-
dori batis

Buyer's Agent in 2023
dori batis
CHARLES RUTENBERG REALTY ORLANDO
(407) 538-4082
1 in this area
10 Total Sales
Map
Source: Stellar MLS
MLS Number: O6058117
APN: 17-2231-7774-02-160
- 2318 Vincent Rd
- 2322 Vincent Rd
- 2336 Nansen Ave
- 2403 Nansen Ave
- 11520 Churchill St
- 1919 River Park Blvd
- 2012 Vincent Rd
- 2751 Titus Ct
- 10031 Union Park Dr
- 9937 Lancewood St
- 9948 Timber Oaks Ct Unit 14
- 1913 N Dean Rd
- 9932 Timber Oaks Ct Unit 12
- 2214 Rouse Rd
- 2030 N Dean Rd
- 10120 Lichen Ct
- 1607 Lake Downey Dr
- 1615 Martinsville Ct
- 2409 Olive Branch Way
- 0 Culver Rd






