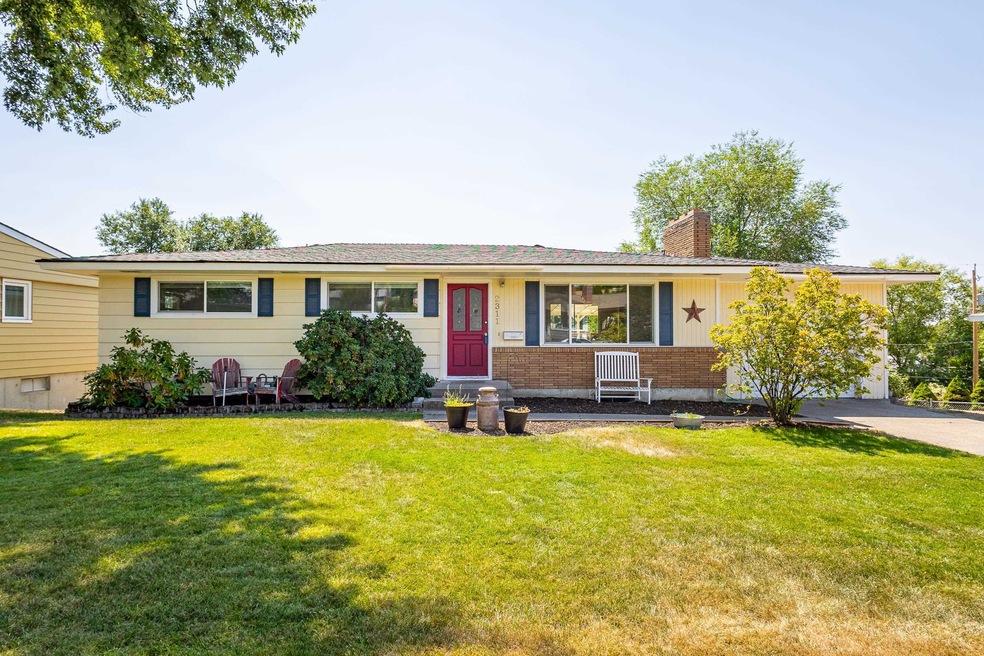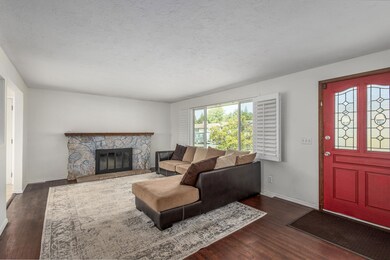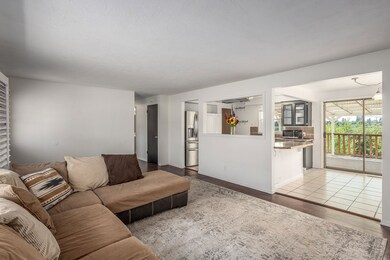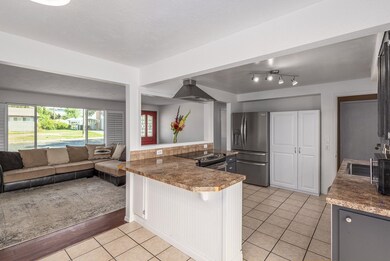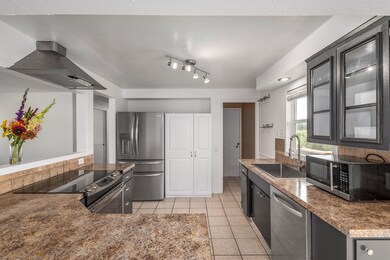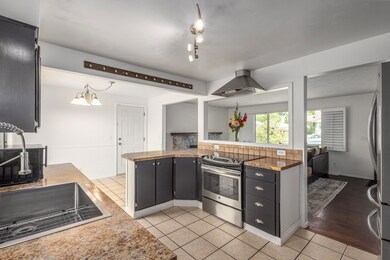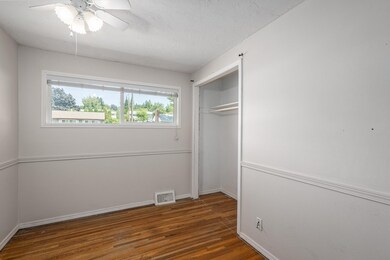
2311 W Houston Ave Spokane, WA 99208
South Indian Trail NeighborhoodEstimated Value: $368,000 - $414,000
Highlights
- Territorial View
- 2-Story Property
- No HOA
- Balboa Elementary School Rated 9+
- 2 Fireplaces
- 1 Car Attached Garage
About This Home
As of October 2023Welcome home to this updated NW Spokane rancher ready for a new owner. Open concept kitchen with SS appliances. Living rooms upstairs and downstairs, as well as newer Central AC and spacious covered deck make for great year round entertaining. High efficiency furnace and updated windows make for an energy efficient home. Call your agent for a showing today!
Last Agent to Sell the Property
Amplify Real Estate Services License #140273 Listed on: 09/08/2023

Home Details
Home Type
- Single Family
Est. Annual Taxes
- $3,873
Year Built
- Built in 1957
Lot Details
- 9,148 Sq Ft Lot
- Back Yard Fenced
- Level Lot
- Sprinkler System
Parking
- 1 Car Attached Garage
Home Design
- 2-Story Property
- Composition Roof
- Stone Exterior Construction
- Hardboard
Interior Spaces
- Wet Bar
- 2 Fireplaces
- Wood Burning Fireplace
- Fireplace Features Masonry
- Dining Room
- Territorial Views
Kitchen
- Built-In Range
- Microwave
- Dishwasher
- Disposal
Bedrooms and Bathrooms
- 4 Bedrooms
- Dual Closets
- 3 Bathrooms
Basement
- Basement Fills Entire Space Under The House
- Exterior Basement Entry
- Recreation or Family Area in Basement
- Laundry in Basement
- Basement with some natural light
Schools
- Balboa Elementary School
- Salk Middle School
- Shadle Park High School
Utilities
- Central Air
- High-Efficiency Furnace
- Heating System Uses Gas
- Gas Water Heater
- Internet Available
Listing and Financial Details
- Assessor Parcel Number 26253.2106
Community Details
Overview
- No Home Owners Association
Amenities
- Building Patio
- Community Deck or Porch
Ownership History
Purchase Details
Home Financials for this Owner
Home Financials are based on the most recent Mortgage that was taken out on this home.Purchase Details
Home Financials for this Owner
Home Financials are based on the most recent Mortgage that was taken out on this home.Purchase Details
Home Financials for this Owner
Home Financials are based on the most recent Mortgage that was taken out on this home.Purchase Details
Purchase Details
Home Financials for this Owner
Home Financials are based on the most recent Mortgage that was taken out on this home.Purchase Details
Purchase Details
Purchase Details
Home Financials for this Owner
Home Financials are based on the most recent Mortgage that was taken out on this home.Similar Homes in Spokane, WA
Home Values in the Area
Average Home Value in this Area
Purchase History
| Date | Buyer | Sale Price | Title Company |
|---|---|---|---|
| Aufderheide Stan M | $395,000 | Ticor Title | |
| Jackson Tyler D | $225,250 | First American Title Ins Co | |
| Jackson Marcus J | $163,000 | Inland Professional Title Ll | |
| Weigel Ellen J | $190,000 | Spokane County Title Co | |
| Bushnell Jason A | -- | First American Title Ins | |
| Hud | -- | Spokane County Title Co | |
| The Leader Mtg Company | $98,345 | Spokane County Title Co | |
| Mcguire Brian P | $93,829 | Spokane County Title |
Mortgage History
| Date | Status | Borrower | Loan Amount |
|---|---|---|---|
| Open | Aufderheide Stan M | $408,035 | |
| Previous Owner | Jackson Tyler D | $231,000 | |
| Previous Owner | Jackson Tyler D | $228,561 | |
| Previous Owner | Bushnell Jason A | $93,150 | |
| Previous Owner | Mcguire Brian P | $93,403 |
Property History
| Date | Event | Price | Change | Sq Ft Price |
|---|---|---|---|---|
| 10/31/2023 10/31/23 | Sold | $395,000 | +1.3% | $194 / Sq Ft |
| 09/18/2023 09/18/23 | Pending | -- | -- | -- |
| 09/08/2023 09/08/23 | For Sale | $390,000 | +139.3% | $191 / Sq Ft |
| 09/25/2014 09/25/14 | Sold | $163,000 | -10.4% | $80 / Sq Ft |
| 09/21/2014 09/21/14 | Pending | -- | -- | -- |
| 08/01/2014 08/01/14 | For Sale | $182,000 | -- | $89 / Sq Ft |
Tax History Compared to Growth
Tax History
| Year | Tax Paid | Tax Assessment Tax Assessment Total Assessment is a certain percentage of the fair market value that is determined by local assessors to be the total taxable value of land and additions on the property. | Land | Improvement |
|---|---|---|---|---|
| 2024 | $3,873 | $390,300 | $85,000 | $305,300 |
| 2023 | $3,406 | $367,600 | $75,000 | $292,600 |
| 2022 | $2,984 | $348,100 | $75,000 | $273,100 |
| 2021 | $2,738 | $230,000 | $40,000 | $190,000 |
| 2020 | $2,608 | $211,000 | $35,000 | $176,000 |
| 2019 | $2,278 | $190,400 | $35,000 | $155,400 |
| 2018 | $2,401 | $172,500 | $30,000 | $142,500 |
| 2017 | $2,181 | $159,500 | $30,000 | $129,500 |
| 2016 | $2,164 | $153,300 | $28,000 | $125,300 |
| 2015 | $1,991 | $139,400 | $28,000 | $111,400 |
| 2014 | -- | $132,100 | $25,000 | $107,100 |
| 2013 | -- | $0 | $0 | $0 |
Agents Affiliated with this Home
-
Kyle Stillar
K
Seller's Agent in 2023
Kyle Stillar
Amplify Real Estate Services
(509) 590-8271
2 in this area
51 Total Sales
-
Marcy Martin

Buyer's Agent in 2023
Marcy Martin
R.H. Cooke & Associates
(509) 999-4205
3 in this area
234 Total Sales
-
Julie Kuhlmann

Seller's Agent in 2014
Julie Kuhlmann
Coldwell Banker Tomlinson
(509) 216-1182
1 in this area
108 Total Sales
-
Sam Hess

Buyer's Agent in 2014
Sam Hess
Windermere Manito, LLC
(509) 993-0468
33 Total Sales
Map
Source: Spokane Association of REALTORS®
MLS Number: 202321530
APN: 26253.2106
- 2205 W Decatur Ave
- 6107 N Belt St
- 6221 N Cannon St
- 1823 W Northridge Unit #15 Ct Unit 15
- 6010 N Belt St
- 2311 W Wedgewood Ave
- 5916 N Belt St
- 2212 W Central Ave
- 2825 W Woodside Ave
- 5727 N Cannon St
- 5811 N Elm St
- 2405 W Columbia Ave
- 1710 W Rock Bluff Ct
- 6107 N A St
- 7102 N Cannon Ct
- 5616 N Nettleton St
- 2017 W Stratton Ave
- 3006 W Francis Ave
- 5607 N Elgin St
- 2308 W Kingsford Ave
- 2311 W Houston Ave
- 2319 W Houston Ave
- 2303 W Houston Ave
- 2312 W Rosewood Ave
- 2320 W Rosewood Ave
- 2304 W Rosewood Ave
- 2403 W Houston Ave
- 2312 W Houston Ave
- 2304 W Houston Ave
- 2320 W Houston Ave
- 2226 W Rosewood Ave
- 2404 W Rosewood Ave
- 2226 W Houston Ave
- 2411 W Houston Ave
- 2219 W Houston Ave
- 2220 W Rosewood Ave
- 2412 W Rosewood Ave
- 2220 W Houston Ave
- 2412 W Houston Ave
- 2311 W Rosewood Ave
