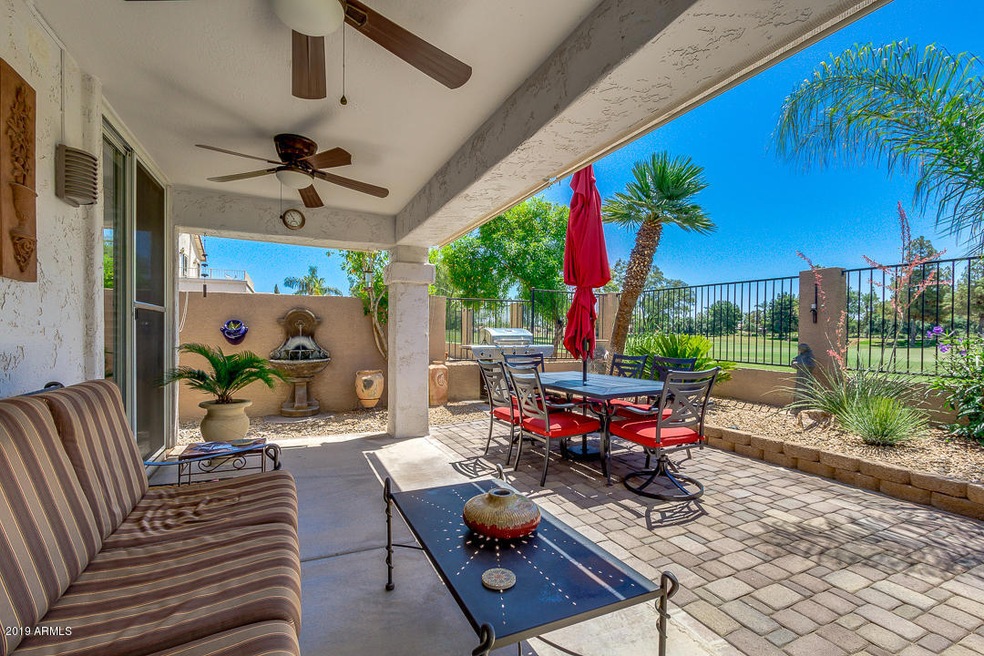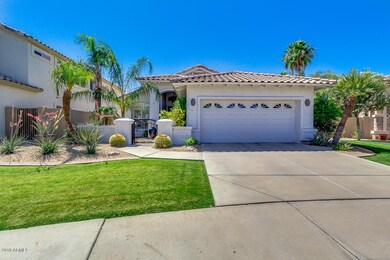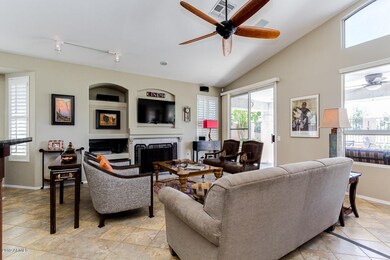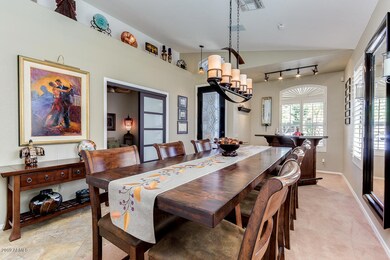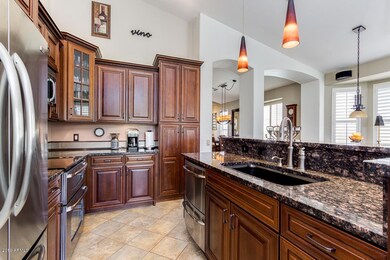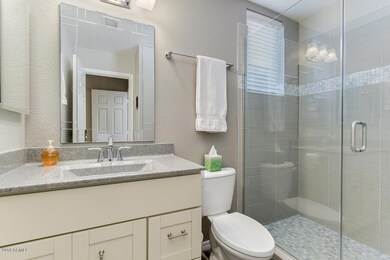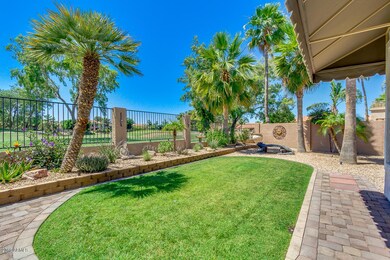
2311 W Rockrose Place Chandler, AZ 85248
Ocotillo NeighborhoodEstimated Value: $569,520 - $632,000
Highlights
- On Golf Course
- Community Lake
- Granite Countertops
- Jacobson Elementary School Rated A
- Vaulted Ceiling
- Private Yard
About This Home
As of August 2019Total relaxation is how you will feel when you call this your new home! Peaceful location over looking the 6th green of the Ocotillo gold golf course. Enter through the courtyard into the flex living space that is perfect for entertaining. Open concept living features family room with cozy fireplace. Remodeled kitchen has gorgeous , timeless cabinetry, granite counters, and SS appliances. Plantation shutters throughout complement the decor. Master suite with golf views too. Guest bath remodel is light and bright! 2 additional bedrooms! Superb outdoor living space with extended patio for relaxation or entertainment. Grassy backyard perfect for a pet. Private lot with direct golf course views and neighbors off to the sides. NEW PATIO ROOF AND FULL NEW ROOF UNDERLAYMENT JUNE 2019! Laundry with cabinets. 2 car garage. Great location in the prime Ocotillo neighborhood is close to lots of restaurants! Fabulous home inside and out!
Last Agent to Sell the Property
RE/MAX Solutions License #SA586397000 Listed on: 06/01/2019

Home Details
Home Type
- Single Family
Est. Annual Taxes
- $2,289
Year Built
- Built in 1995
Lot Details
- 6,100 Sq Ft Lot
- On Golf Course
- Desert faces the front and back of the property
- Wrought Iron Fence
- Block Wall Fence
- Front and Back Yard Sprinklers
- Sprinklers on Timer
- Private Yard
- Grass Covered Lot
HOA Fees
- $71 Monthly HOA Fees
Parking
- 2 Car Garage
- Garage Door Opener
Home Design
- Wood Frame Construction
- Tile Roof
- Stucco
Interior Spaces
- 1,603 Sq Ft Home
- 1-Story Property
- Vaulted Ceiling
- Gas Fireplace
- Double Pane Windows
- Solar Screens
- Family Room with Fireplace
Kitchen
- Built-In Microwave
- Kitchen Island
- Granite Countertops
Flooring
- Carpet
- Tile
Bedrooms and Bathrooms
- 3 Bedrooms
- Primary Bathroom is a Full Bathroom
- 2 Bathrooms
- Dual Vanity Sinks in Primary Bathroom
- Bathtub With Separate Shower Stall
Schools
- Anna Marie Jacobson Elementary School
- Bogle Junior High School
- Hamilton High School
Utilities
- Refrigerated Cooling System
- Heating System Uses Natural Gas
- High Speed Internet
- Cable TV Available
Additional Features
- No Interior Steps
- Covered patio or porch
Listing and Financial Details
- Tax Lot 23
- Assessor Parcel Number 303-37-863
Community Details
Overview
- Association fees include ground maintenance
- Premier Association, Phone Number (480) 714-2900
- Built by Del Mar
- Corona Del Mar Subdivision
- Community Lake
Recreation
- Golf Course Community
Ownership History
Purchase Details
Purchase Details
Home Financials for this Owner
Home Financials are based on the most recent Mortgage that was taken out on this home.Purchase Details
Home Financials for this Owner
Home Financials are based on the most recent Mortgage that was taken out on this home.Purchase Details
Purchase Details
Home Financials for this Owner
Home Financials are based on the most recent Mortgage that was taken out on this home.Purchase Details
Home Financials for this Owner
Home Financials are based on the most recent Mortgage that was taken out on this home.Purchase Details
Home Financials for this Owner
Home Financials are based on the most recent Mortgage that was taken out on this home.Purchase Details
Similar Homes in the area
Home Values in the Area
Average Home Value in this Area
Purchase History
| Date | Buyer | Sale Price | Title Company |
|---|---|---|---|
| John C Schuller C | -- | Professional Escrow Services | |
| Schuller John C | $375,000 | First Arizona Title Agency | |
| Westermann George A | $330,000 | Capital Title Agency Inc | |
| Schnitzer Gary | -- | None Available | |
| Schnitzer Gary | $180,000 | First American Title | |
| Scott Mark D | $175,000 | Fidelity Title | |
| Shaw Randall C | $187,715 | United Title Agency | |
| Del Mar Homes Inc | -- | United Title Agency | |
| Delmar Development Inc | -- | -- |
Mortgage History
| Date | Status | Borrower | Loan Amount |
|---|---|---|---|
| Previous Owner | Schuller John C | $300,000 | |
| Previous Owner | Westermann George A | $256,895 | |
| Previous Owner | Westermann George A | $264,000 | |
| Previous Owner | Schnitzer Gary E | $83,500 | |
| Previous Owner | Schnitzer Gary E | $45,000 | |
| Previous Owner | Schnitzer Gary | $171,000 | |
| Previous Owner | Scott Mark D | $140,000 | |
| Previous Owner | Shaw Randall C | $129,300 |
Property History
| Date | Event | Price | Change | Sq Ft Price |
|---|---|---|---|---|
| 08/12/2019 08/12/19 | Sold | $375,000 | -3.6% | $234 / Sq Ft |
| 07/05/2019 07/05/19 | Pending | -- | -- | -- |
| 06/11/2019 06/11/19 | For Sale | $389,000 | +3.7% | $243 / Sq Ft |
| 06/10/2019 06/10/19 | Off Market | $375,000 | -- | -- |
| 05/31/2019 05/31/19 | For Sale | $389,000 | -- | $243 / Sq Ft |
Tax History Compared to Growth
Tax History
| Year | Tax Paid | Tax Assessment Tax Assessment Total Assessment is a certain percentage of the fair market value that is determined by local assessors to be the total taxable value of land and additions on the property. | Land | Improvement |
|---|---|---|---|---|
| 2025 | $2,493 | $32,445 | -- | -- |
| 2024 | $2,441 | $30,900 | -- | -- |
| 2023 | $2,441 | $41,730 | $8,340 | $33,390 |
| 2022 | $2,355 | $31,750 | $6,350 | $25,400 |
| 2021 | $2,469 | $29,830 | $5,960 | $23,870 |
| 2020 | $2,458 | $28,650 | $5,730 | $22,920 |
| 2019 | $2,364 | $26,320 | $5,260 | $21,060 |
| 2018 | $2,289 | $25,160 | $5,030 | $20,130 |
| 2017 | $2,133 | $23,510 | $4,700 | $18,810 |
| 2016 | $2,045 | $23,380 | $4,670 | $18,710 |
| 2015 | $1,991 | $21,830 | $4,360 | $17,470 |
Agents Affiliated with this Home
-
Sarah Anderson

Seller's Agent in 2019
Sarah Anderson
RE/MAX
(602) 576-9043
2 in this area
104 Total Sales
-
Tammy Krueger
T
Buyer's Agent in 2019
Tammy Krueger
West USA Realty
(480) 620-9446
1 in this area
33 Total Sales
Map
Source: Arizona Regional Multiple Listing Service (ARMLS)
MLS Number: 5933982
APN: 303-37-863
- 2340 W Myrtle Dr
- 2421 W Indigo Dr
- 3370 S Ivy Way
- 2477 W Market Place Unit 18
- 2454 W Hope Cir
- 3671 S Greythorne Way
- 2041 W Hemlock Way
- 3631 S Greythorne Way
- 2134 W Peninsula Cir
- 2224 W Olive Way
- 3623 S Agave Way
- 2127 W Peninsula Cir
- 3956 S Hollyhock Place
- 3665 S Jojoba Way
- 2226 W Periwinkle Way
- 2395 W Riverside St
- 2042 W Periwinkle Way
- 2000 W Periwinkle Way
- 2043 W Periwinkle Way
- 1925 W Olive Way
- 2311 W Rockrose Place
- 2301 W Rockrose Place
- 2321 W Rockrose Place
- 2291 W Rockrose Place
- 3670 S Hawthorn Dr
- 2281 W Rockrose Place
- 2300 W Rockrose Place
- 3660 S Hawthorn Dr
- 2290 W Rockrose Place
- 2271 W Rockrose Place
- 2280 W Rockrose Place
- 3650 S Hawthorn Dr
- 2270 W Rockrose Place
- 2261 W Rockrose Place
- 3641 S Hawthorn Dr
- 3640 S Hawthorn Dr
- 2352 W Hemlock Ct
- 2260 W Rockrose Place
- 2251 W Rockrose Place
- 2342 W Hemlock Ct
