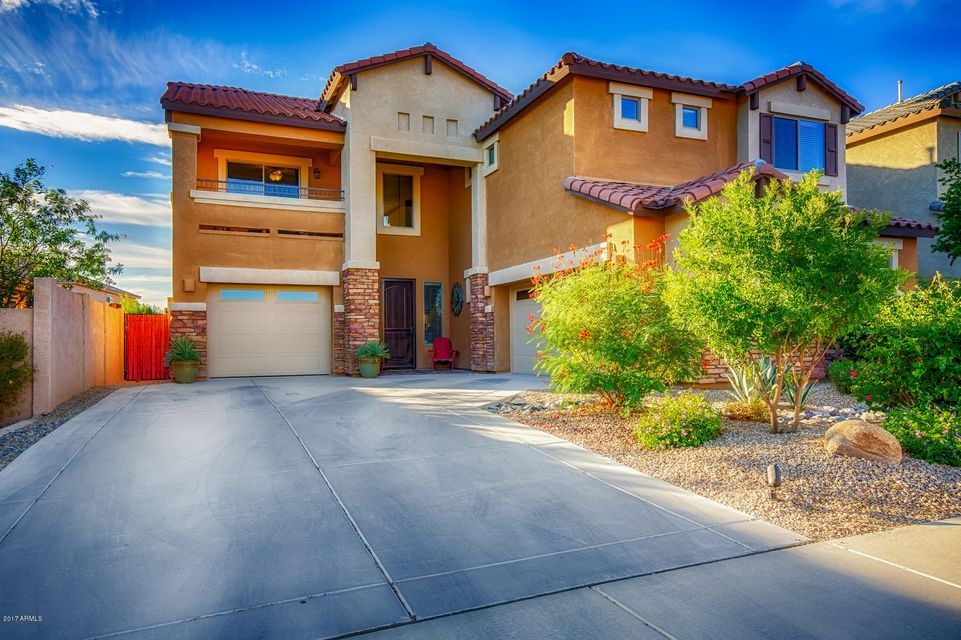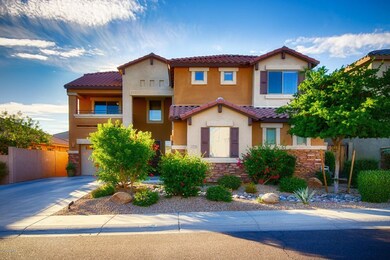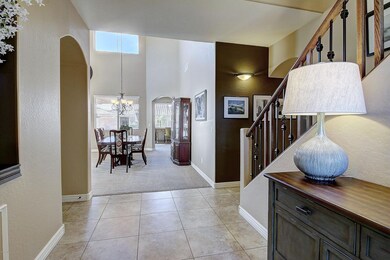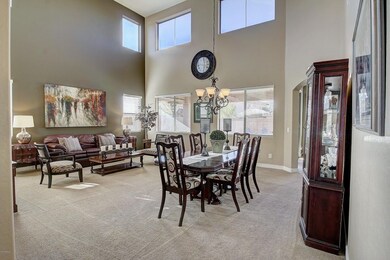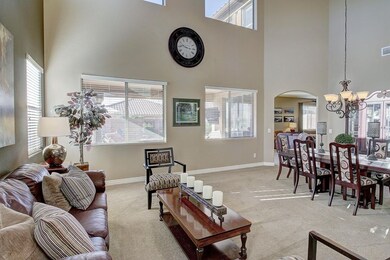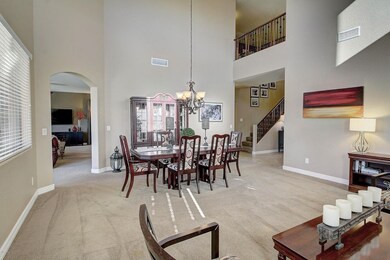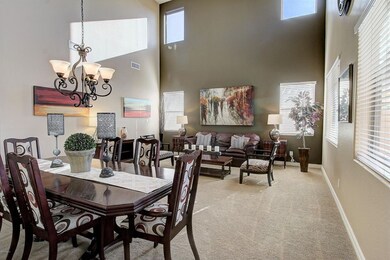
23116 N 41st St Phoenix, AZ 85050
Desert Ridge NeighborhoodHighlights
- Private Pool
- Granite Countertops
- Balcony
- Desert Trails Elementary School Rated A
- Covered patio or porch
- Eat-In Kitchen
About This Home
As of March 2017Fantastic Desert Ridge home! Immaculate, well-cared for 5 bedroom home has everything you could want including a 3 car garage. Kitchen features gas cooktop, double wall ovens, upgraded cabinetry, granite and kitchen island with seating. Bar area opens to the spacious family room. Great Room has soaring flat ceilings and dining area. Master suite has a large walk-in closet, walk-in shower and separate tub. 4 additional bedrooms are all generously sized with large closets and one has it's very own balcony. Great entertaining backyard has SALTWATER pool with large baja step and waterfalls, Travertine pavers, covered patio wired for TV, gas-stub for bbq area. Home is across the street from a fantastic park area. Check out all that highly sought-after Desert Ridge has to offer!
Last Agent to Sell the Property
Berkshire Hathaway HomeServices Arizona Properties License #SA650320000 Listed on: 02/01/2017

Home Details
Home Type
- Single Family
Est. Annual Taxes
- $4,087
Year Built
- Built in 2011
Lot Details
- 6,325 Sq Ft Lot
- Desert faces the front and back of the property
- Block Wall Fence
- Sprinklers on Timer
HOA Fees
- $31 Monthly HOA Fees
Parking
- 3 Car Garage
- Garage Door Opener
Home Design
- Wood Frame Construction
- Tile Roof
- Stucco
Interior Spaces
- 3,508 Sq Ft Home
- 2-Story Property
- Ceiling height of 9 feet or more
- Ceiling Fan
- Double Pane Windows
- Tinted Windows
- Solar Screens
- Washer and Dryer Hookup
Kitchen
- Eat-In Kitchen
- Breakfast Bar
- Gas Cooktop
- Built-In Microwave
- Dishwasher
- Kitchen Island
- Granite Countertops
Flooring
- Carpet
- Tile
Bedrooms and Bathrooms
- 5 Bedrooms
- Walk-In Closet
- Primary Bathroom is a Full Bathroom
- 2.5 Bathrooms
- Dual Vanity Sinks in Primary Bathroom
- Bathtub With Separate Shower Stall
Outdoor Features
- Private Pool
- Balcony
- Covered patio or porch
Schools
- Desert Trails Elementary School
- Explorer Middle School
- Pinnacle High School
Utilities
- Refrigerated Cooling System
- Zoned Heating
- Heating System Uses Natural Gas
- High Speed Internet
- Cable TV Available
Listing and Financial Details
- Tax Lot 75
- Assessor Parcel Number 212-50-075
Community Details
Overview
- First Service Resid. Association, Phone Number (602) 437-4777
- Desert Ridge Association, Phone Number (480) 551-4300
- Association Phone (480) 551-4300
- Built by DR Horton
- Desert Ridge Super Block 7 North Parcel 6 7 8 Repl Subdivision
Recreation
- Community Playground
- Bike Trail
Ownership History
Purchase Details
Home Financials for this Owner
Home Financials are based on the most recent Mortgage that was taken out on this home.Purchase Details
Home Financials for this Owner
Home Financials are based on the most recent Mortgage that was taken out on this home.Purchase Details
Home Financials for this Owner
Home Financials are based on the most recent Mortgage that was taken out on this home.Purchase Details
Purchase Details
Home Financials for this Owner
Home Financials are based on the most recent Mortgage that was taken out on this home.Purchase Details
Home Financials for this Owner
Home Financials are based on the most recent Mortgage that was taken out on this home.Similar Homes in the area
Home Values in the Area
Average Home Value in this Area
Purchase History
| Date | Type | Sale Price | Title Company |
|---|---|---|---|
| Interfamily Deed Transfer | -- | Wfg Lender Services | |
| Warranty Deed | $565,000 | First Arizona Title Agency | |
| Interfamily Deed Transfer | -- | Pioneer Title Agency Inc | |
| Interfamily Deed Transfer | -- | None Available | |
| Corporate Deed | $417,000 | Dhi Title Agency | |
| Interfamily Deed Transfer | -- | Dhi Title Agency |
Mortgage History
| Date | Status | Loan Amount | Loan Type |
|---|---|---|---|
| Open | $222,665 | New Conventional | |
| Open | $684,000 | Credit Line Revolving | |
| Closed | $127,000 | Credit Line Revolving | |
| Closed | $502,400 | New Conventional | |
| Closed | $117,000 | Credit Line Revolving | |
| Closed | $415,000 | New Conventional | |
| Closed | $123,500 | Credit Line Revolving | |
| Closed | $417,000 | New Conventional | |
| Closed | $423,000 | New Conventional | |
| Closed | $85,000 | New Conventional | |
| Previous Owner | $64,500 | Future Advance Clause Open End Mortgage | |
| Previous Owner | $367,500 | New Conventional | |
| Previous Owner | $333,600 | New Conventional |
Property History
| Date | Event | Price | Change | Sq Ft Price |
|---|---|---|---|---|
| 07/11/2025 07/11/25 | Price Changed | $950,000 | -1.0% | $271 / Sq Ft |
| 06/16/2025 06/16/25 | Price Changed | $960,000 | -1.5% | $274 / Sq Ft |
| 06/03/2025 06/03/25 | Price Changed | $975,000 | -1.5% | $278 / Sq Ft |
| 05/15/2025 05/15/25 | Price Changed | $990,000 | -0.9% | $282 / Sq Ft |
| 03/18/2025 03/18/25 | Price Changed | $999,000 | -9.1% | $285 / Sq Ft |
| 01/21/2025 01/21/25 | For Sale | $1,099,000 | +94.5% | $313 / Sq Ft |
| 03/21/2017 03/21/17 | Sold | $565,000 | -0.9% | $161 / Sq Ft |
| 02/05/2017 02/05/17 | Pending | -- | -- | -- |
| 02/01/2017 02/01/17 | For Sale | $569,900 | -- | $162 / Sq Ft |
Tax History Compared to Growth
Tax History
| Year | Tax Paid | Tax Assessment Tax Assessment Total Assessment is a certain percentage of the fair market value that is determined by local assessors to be the total taxable value of land and additions on the property. | Land | Improvement |
|---|---|---|---|---|
| 2025 | $5,286 | $59,132 | -- | -- |
| 2024 | $5,163 | $56,316 | -- | -- |
| 2023 | $5,163 | $69,570 | $13,910 | $55,660 |
| 2022 | $5,105 | $53,850 | $10,770 | $43,080 |
| 2021 | $5,122 | $50,710 | $10,140 | $40,570 |
| 2020 | $4,945 | $48,960 | $9,790 | $39,170 |
| 2019 | $4,952 | $46,960 | $9,390 | $37,570 |
| 2018 | $4,770 | $46,710 | $9,340 | $37,370 |
| 2017 | $4,547 | $47,000 | $9,400 | $37,600 |
| 2016 | $4,462 | $48,380 | $9,670 | $38,710 |
| 2015 | $4,087 | $48,830 | $9,760 | $39,070 |
Agents Affiliated with this Home
-
Vince Zerilli

Seller's Agent in 2025
Vince Zerilli
West USA Realty
(602) 363-6207
1 in this area
94 Total Sales
-
Lynda Young

Seller's Agent in 2017
Lynda Young
Berkshire Hathaway HomeServices Arizona Properties
(480) 392-2961
1 in this area
21 Total Sales
-
Erik Miller

Buyer's Agent in 2017
Erik Miller
ProSmart Realty
(602) 402-4934
3 Total Sales
Map
Source: Arizona Regional Multiple Listing Service (ARMLS)
MLS Number: 5554565
APN: 212-50-075
- 4010 E Hamblin Dr
- 4338 E Hamblin Dr
- 22903 N 39th Terrace
- 23126 N 45th Place
- 4409 E Kirkland Rd
- 4516 E Walter Way
- 4410 E Robin Ln
- 4511 E Kirkland Rd
- 4535 E Navigator Ln
- 22925 N 46th St
- 3982 E Sandpiper Dr
- 4616 E Vista Bonita Dr
- 4611 E Casitas Del Rio Dr
- 4615 E Navigator Ln
- 4635 E Patrick Ln
- 3852 E Expedition Way
- 4630 E Navigator Ln
- 4635 E Casitas Del Rio Dr
- 3964 E Hummingbird Ln
- 22317 N 39th Run
