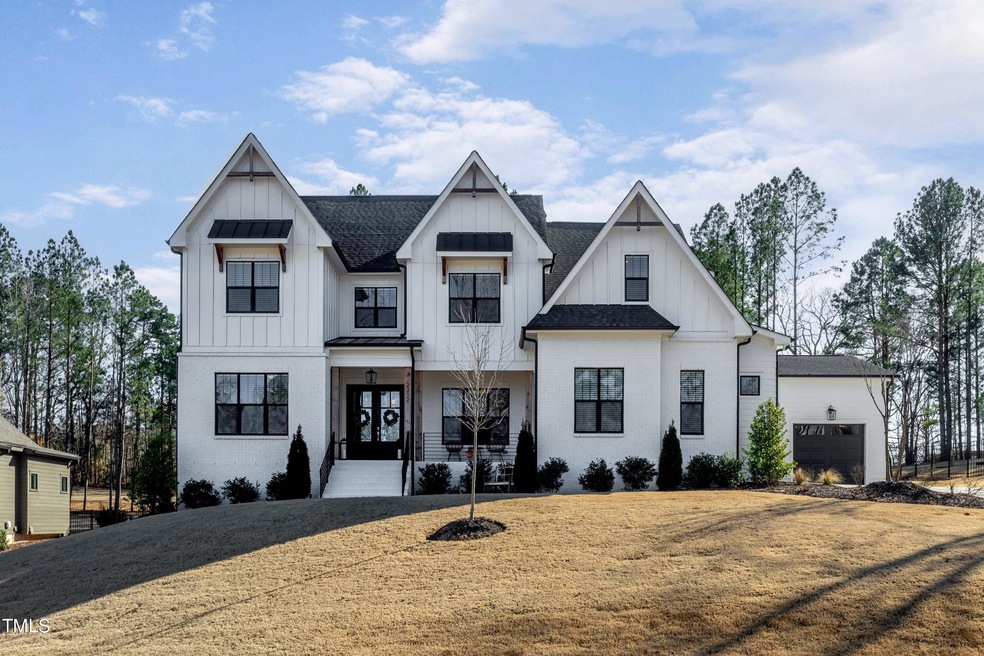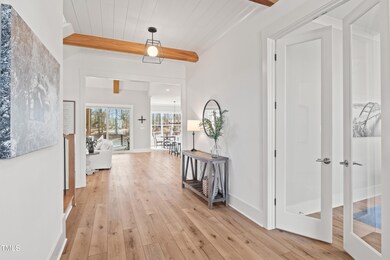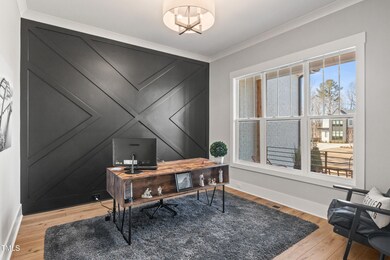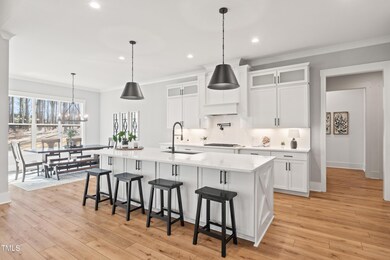
2312 Ballywater Lea Way Wake Forest, NC 27587
Falls Lake NeighborhoodEstimated Value: $1,533,000 - $1,624,000
Highlights
- View of Trees or Woods
- Open Floorplan
- Living Room with Fireplace
- North Forest Pines Elementary School Rated A
- Deck
- Partially Wooded Lot
About This Home
As of March 2024Step into a realm of unparalleled luxury within this exceptional 4-bedroom, 4.5-bathroom home, complete with a dedicated home office and a sprawling 3-car garage. As you enter the home, the main level unveils an open-concept design accentuated by soaring vaulted ceilings adorned with natural accent beams, exuding an air of refined elegance.
As you explore further, the main-level primary suite features a bedroom closet that surpasses expectations, along with a gracious guest room positioned at the front of the house for convenient access and enjoyable privacy.
Traverse the enduring LVP flooring spanning the entirety of the first level, leading to a wall of sliding glass doors that invites you to experience a captivating synergy between interior elegance and outdoor allure. A welcoming fireplace invites you to unwind in tranquility while overlooking the meticulously landscaped patio, perfect for al fresco dining and casual gatherings. With ample space and endless possibilities, envision crafting your own private sanctuary tailored to your desires.
Ascending to the second level unveils two additional bedrooms and a spacious bonus room, accompanied by a flex room accessible via a discreet hidden door and a secondary office space complementing the first-floor office. Immerse yourself in the sheer opulence and refinement that saturates every corner of this incomparable abode.
Last Agent to Sell the Property
Hodge & Kittrell Sotheby's Int License #323792 Listed on: 02/12/2024

Home Details
Home Type
- Single Family
Est. Annual Taxes
- $6,373
Year Built
- Built in 2022
Lot Details
- 1.09 Acre Lot
- Cleared Lot
- Partially Wooded Lot
- Landscaped with Trees
- Private Yard
- Back Yard
- Property is zoned R-80W
HOA Fees
- $105 Monthly HOA Fees
Parking
- 3 Car Attached Garage
- Front Facing Garage
- Side Facing Garage
- Garage Door Opener
- Private Driveway
- 1 Open Parking Space
Home Design
- Transitional Architecture
- Brick Veneer
- Brick Foundation
- Raised Foundation
- Block Foundation
- Shingle Roof
- Metal Roof
Interior Spaces
- 4,705 Sq Ft Home
- 2-Story Property
- Open Floorplan
- Built-In Features
- Bookcases
- Crown Molding
- Beamed Ceilings
- Tray Ceiling
- Smooth Ceilings
- Cathedral Ceiling
- Ceiling Fan
- Recessed Lighting
- Chandelier
- Gas Fireplace
- Blinds
- French Doors
- Sliding Doors
- Entrance Foyer
- Living Room with Fireplace
- 2 Fireplaces
- Dining Room
- Home Office
- Loft
- Bonus Room
- Storage
- Views of Woods
- Unfinished Attic
Kitchen
- Eat-In Kitchen
- Butlers Pantry
- Double Self-Cleaning Oven
- Gas Cooktop
- Range Hood
- Microwave
- Dishwasher
- Stainless Steel Appliances
- Kitchen Island
- Granite Countertops
- Quartz Countertops
- Disposal
Flooring
- Carpet
- Tile
- Luxury Vinyl Tile
Bedrooms and Bathrooms
- 4 Bedrooms
- Primary Bedroom on Main
- Walk-In Closet
- Double Vanity
- Private Water Closet
- Soaking Tub
- Walk-in Shower
Laundry
- Laundry Room
- Laundry on main level
- Dryer
- Washer
- Sink Near Laundry
Home Security
- Smart Thermostat
- Carbon Monoxide Detectors
- Fire and Smoke Detector
Eco-Friendly Details
- ENERGY STAR Qualified Appliances
- Energy-Efficient HVAC
- Energy-Efficient Insulation
- Energy-Efficient Thermostat
- Smart Irrigation
Outdoor Features
- Deck
- Covered patio or porch
- Outdoor Fireplace
- Built-In Barbecue
- Rain Gutters
Schools
- N Forest Pines Elementary School
- Wakefield Middle School
- Wakefield High School
Utilities
- ENERGY STAR Qualified Air Conditioning
- Forced Air Zoned Heating and Cooling System
- Heating System Uses Gas
- Heat Pump System
- Natural Gas Connected
- Tankless Water Heater
- Septic Tank
- Septic System
Community Details
- Association fees include storm water maintenance, unknown
- Ppm Association, Phone Number (919) 848-4911
- Built by J & W Custom Homes
- Waterstone Manors Subdivision
Listing and Financial Details
- Assessor Parcel Number 1821443726
Ownership History
Purchase Details
Home Financials for this Owner
Home Financials are based on the most recent Mortgage that was taken out on this home.Purchase Details
Home Financials for this Owner
Home Financials are based on the most recent Mortgage that was taken out on this home.Purchase Details
Home Financials for this Owner
Home Financials are based on the most recent Mortgage that was taken out on this home.Similar Homes in Wake Forest, NC
Home Values in the Area
Average Home Value in this Area
Purchase History
| Date | Buyer | Sale Price | Title Company |
|---|---|---|---|
| Quesada Trust | $1,531,500 | None Listed On Document | |
| J & W Custom Homes Llc | -- | None Listed On Document | |
| Rotellini Timothy J | $1,311,500 | None Listed On Document |
Mortgage History
| Date | Status | Borrower | Loan Amount |
|---|---|---|---|
| Previous Owner | Rotellini Timothy J | $625,000 | |
| Previous Owner | J & W Custom Homes Llc | $651,000 |
Property History
| Date | Event | Price | Change | Sq Ft Price |
|---|---|---|---|---|
| 03/07/2024 03/07/24 | Sold | $1,531,500 | +2.1% | $326 / Sq Ft |
| 02/12/2024 02/12/24 | For Sale | $1,500,000 | +14.4% | $319 / Sq Ft |
| 12/15/2023 12/15/23 | Off Market | $1,311,500 | -- | -- |
| 06/21/2022 06/21/22 | Sold | $1,311,500 | +0.9% | $295 / Sq Ft |
| 01/17/2022 01/17/22 | Pending | -- | -- | -- |
| 01/05/2022 01/05/22 | Price Changed | $1,300,000 | +4.0% | $293 / Sq Ft |
| 11/19/2021 11/19/21 | Price Changed | $1,250,000 | +4.2% | $281 / Sq Ft |
| 07/27/2021 07/27/21 | For Sale | $1,200,000 | -- | $270 / Sq Ft |
Tax History Compared to Growth
Tax History
| Year | Tax Paid | Tax Assessment Tax Assessment Total Assessment is a certain percentage of the fair market value that is determined by local assessors to be the total taxable value of land and additions on the property. | Land | Improvement |
|---|---|---|---|---|
| 2024 | $9,130 | $1,467,030 | $250,000 | $1,217,030 |
| 2023 | $6,373 | $814,837 | $180,000 | $634,837 |
| 2022 | $3,592 | $814,837 | $180,000 | $634,837 |
| 2021 | $0 | $180,000 | $180,000 | $0 |
Agents Affiliated with this Home
-
Mark Elbourno

Seller's Agent in 2024
Mark Elbourno
Hodge & Kittrell Sotheby's Int
(919) 877-6060
4 in this area
51 Total Sales
-
May Saoutari

Seller Co-Listing Agent in 2024
May Saoutari
Hodge & Kittrell Sotheby's Int
(919) 629-0011
11 in this area
100 Total Sales
-
Barbara Phillips

Buyer's Agent in 2024
Barbara Phillips
Coldwell Banker Advantage
(919) 818-5561
3 in this area
64 Total Sales
-
Jim Allen

Seller's Agent in 2022
Jim Allen
Coldwell Banker HPW
(919) 845-9909
491 in this area
4,914 Total Sales
-
Heather Winters
H
Buyer's Agent in 2022
Heather Winters
Flex Realty
(919) 210-1454
1 in this area
55 Total Sales
Map
Source: Doorify MLS
MLS Number: 10011213
APN: 1821.03-44-3726-000
- 2305 Ballywater Lea Way
- 2325 Ballywater Lea Way
- 2328 Ballywater Lea Way
- 2105 Gentry Dr
- 7504 Everton Way
- 7552 Hasentree Club Dr
- 2117 Blue Haven Ct
- 7544 Hasentree Club Dr
- 7545 Hasentree Club Dr
- 7309 New Forest Ln
- 7312 Hasentree Way
- 7116 Incline Dr
- 7417 Dover Hills Dr Unit 73
- 1241 Keith Rd
- 7320 Dunsany Ct
- 7304 Hasentree Club Dr
- 8101 Fergus Ct
- 1540 Sandybrook Ln
- 8117 Fergus Ct
- 2321 Mica Mine Ln
- 2312 Ballywater Lea Way
- 2308 Ballywater Lea Way
- 2300 Ballywater Lea Way
- 2316 Ballywater Lea Way
- 2204 Ballywater Lea Way
- 2320 Ballywater Lea Way
- 2313 Ballywater Lea Way
- 2005 Devan Heath Ct
- 7524 Cairnesford Way
- 2324 Ballywater Lea Way
- 7528 Cairnesford Way
- 2205 Ballywater Lea Way
- 2117 Kinsale Meadow Ln
- 2009 Devan Heath Ct
- 2116 Kinsale Meadow Ln
- 7532 Cairnesford Way
- 2113 Kinsale Meadow Ln
- 2112 Kinsale Meadow Ln
- 7525 Cairnesford Way
- 2329 Ballywater Lea Way






