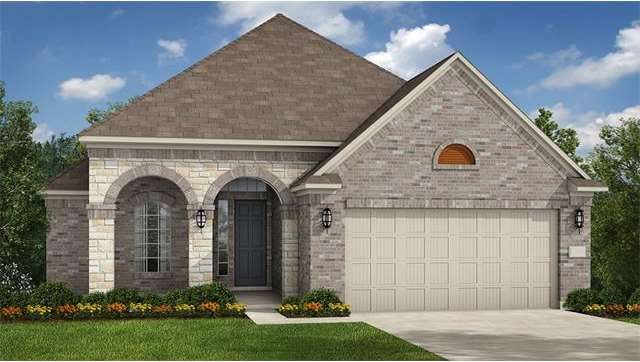
2312 Broken Wagon Dr Leander, TX 78641
The Bluffs NeighborhoodHighlights
- Wood Flooring
- High Ceiling
- Attached Garage
- William J Winkley Elementary School Rated A
- Covered patio or porch
- Interior Lot
About This Home
As of November 2017MLS# 9828575 - Built by Taylor Morrison - Ready Now! ~ Whoever says you can't make everyone happy hasn't seen the Pinehurst. Roomy with 4 bedrooms, this 1.5-story has broad appeal. Past the foyer is a dramatic rotunda which leads you to the expansive kitchen with plenty of counters, stainless appliances and stunning cabinets. The master bedroom includes a bay window. Upstairs is a bonus room and extra bedroom with bathroom. Enjoy Crystal Falls from your extended covered patio..
Last Agent to Sell the Property
Taylor Morrison Realty of TX License #0096651 Listed on: 05/16/2017
Home Details
Home Type
- Single Family
Est. Annual Taxes
- $8,804
Year Built
- Built in 2017
HOA Fees
- $45 Monthly HOA Fees
Home Design
- House
- Slab Foundation
- Composition Shingle Roof
Interior Spaces
- 2,610 Sq Ft Home
- High Ceiling
- Fire and Smoke Detector
Flooring
- Wood
- Carpet
- Tile
Bedrooms and Bathrooms
- 4 Bedrooms | 3 Main Level Bedrooms
- 3 Full Bathrooms
Parking
- Attached Garage
- Garage Door Opener
Utilities
- Central Heating
- Sewer in Street
Additional Features
- Covered patio or porch
- Interior Lot
Community Details
- Association fees include common area maintenance
- Built by Taylor Morrison
Listing and Financial Details
- Assessor Parcel Number 05043809060000
- 3% Total Tax Rate
Ownership History
Purchase Details
Home Financials for this Owner
Home Financials are based on the most recent Mortgage that was taken out on this home.Similar Homes in Leander, TX
Home Values in the Area
Average Home Value in this Area
Purchase History
| Date | Type | Sale Price | Title Company |
|---|---|---|---|
| Vendors Lien | -- | None Available |
Mortgage History
| Date | Status | Loan Amount | Loan Type |
|---|---|---|---|
| Open | $307,350 | New Conventional | |
| Closed | $324,972 | New Conventional |
Property History
| Date | Event | Price | Change | Sq Ft Price |
|---|---|---|---|---|
| 05/31/2019 05/31/19 | Rented | $2,295 | 0.0% | -- |
| 05/21/2019 05/21/19 | Under Contract | -- | -- | -- |
| 05/17/2019 05/17/19 | For Rent | $2,295 | 0.0% | -- |
| 11/21/2017 11/21/17 | Sold | -- | -- | -- |
| 10/11/2017 10/11/17 | Pending | -- | -- | -- |
| 05/16/2017 05/16/17 | For Sale | $383,840 | -- | $147 / Sq Ft |
Tax History Compared to Growth
Tax History
| Year | Tax Paid | Tax Assessment Tax Assessment Total Assessment is a certain percentage of the fair market value that is determined by local assessors to be the total taxable value of land and additions on the property. | Land | Improvement |
|---|---|---|---|---|
| 2025 | $8,804 | $553,340 | $122,859 | $430,481 |
| 2023 | $7,796 | $458,255 | $0 | $0 |
| 2022 | $13,881 | $624,571 | $170,000 | $454,571 |
| 2021 | $9,878 | $413,200 | $60,000 | $353,200 |
| 2020 | $8,811 | $344,294 | $60,000 | $284,294 |
| 2018 | $8,857 | $332,087 | $60,000 | $272,087 |
Agents Affiliated with this Home
-
R
Seller's Agent in 2019
Raquel Atwell
ERA Experts
(512) 970-6720
1,422 Total Sales
-
J
Buyer's Agent in 2019
Jennifer Cole
Worth Clark Realty
(512) 921-3993
42 Total Sales
-

Seller's Agent in 2017
Ben Caballero
Taylor Morrison Realty of TX
(888) 872-6006
30,709 Total Sales
Map
Source: Unlock MLS (Austin Board of REALTORS®)
MLS Number: 9828575
APN: 877418
- 2233 Yaupon Range Dr
- 2344 Broken Wagon Dr
- 2204 Granite Hill Dr
- 3033 Scout Pony Dr
- 3200 Bravo Dr
- 2228 Hilltop Climb Dr
- 2316 Bravo Ct
- 2836 Garnet Ridge Dr
- 2809 Coral Valley Dr
- 3021 Silvergrass Cove
- 2101 Barnett Dr
- 2009 Barnett Dr
- 2335 Zoa Dr
- 2302 Wheaton Trail
- 2518 Nightshade Dr
- 2216 Lookout Knoll Dr
- 2724 Rain Song
- 2728 Long Lasso Pass
- 2700 Outlook Ridge Loop
- 2309 New Hope Spur
