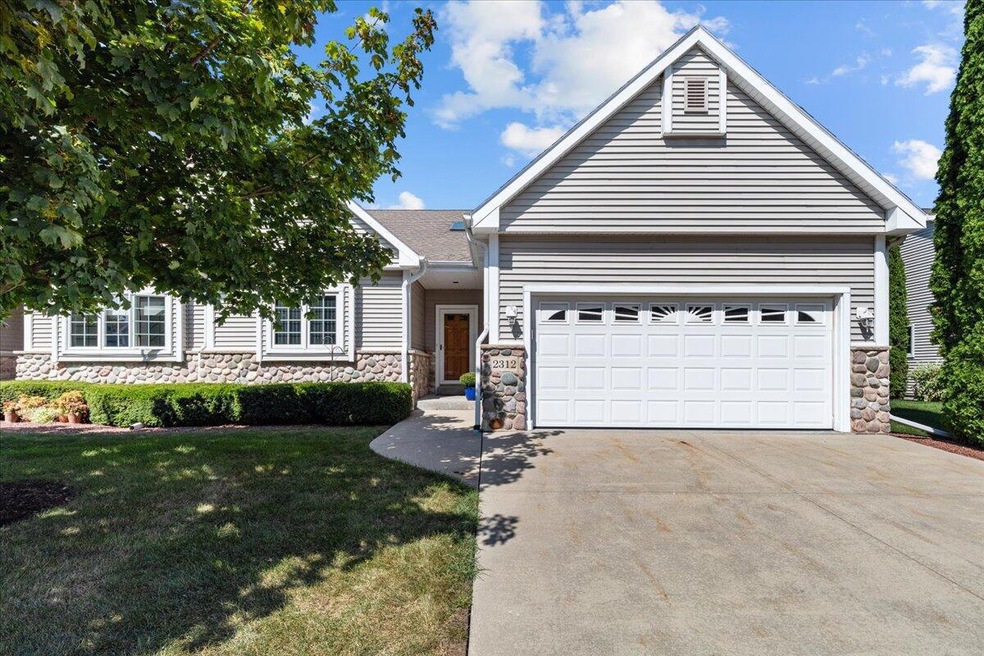2312 Caribou Ln Unit B Grafton, WI 53024
Highlights
- Balcony
- 2.5 Car Attached Garage
- Bathtub with Shower
- Kennedy Elementary School Rated A
- Walk-In Closet
- 1-Story Property
About This Home
As of October 2024Welcome home to this wonderful well maintained 2 BR, 2 full BA condo with an exposed lower level! Updates galore- (2023) New Anderson windows thru out 1st floor, disposal (2022)-New water softener, (2021)New Furnace & A/C,(2020) New Washer & Dryer. Liv Rm features gas fireplace & opens to cozy sun rm w/vaulted ceiling, dual skylights & access to private balcony. KIT has dinette w/tray ceiling, HWF's, Corian counters, breakfast bar & loads of cabinet space. Primary en suite hosts walk-in shower, jetted soaking tub & large WIC. Exposed lower level awaits your finishing touch & is plumbed for a future bathroom & also has the benefit of a Renew Air exchange system. Just move in & enjoy this beautiful unit & be worry free...all big ticket items are newer. Home sweet home!
Last Agent to Sell the Property
Redefined Realty Advisors LLC Brokerage Phone: 2627325800 License #52649-90
Property Details
Home Type
- Multi-Family
Est. Annual Taxes
- $4,653
Year Built
- Built in 2003
HOA Fees
- $330 Monthly HOA Fees
Parking
- 2.5 Car Attached Garage
- Garage Door Opener
Home Design
- Duplex
- Brick Exterior Construction
- Poured Concrete
- Stone Siding
- Vinyl Siding
Interior Spaces
- 1,642 Sq Ft Home
- 1-Story Property
Kitchen
- Oven
- Range
- Microwave
- Dishwasher
- Disposal
Bedrooms and Bathrooms
- 2 Bedrooms
- Walk-In Closet
- 2 Full Bathrooms
- Bathtub with Shower
- Primary Bathroom includes a Walk-In Shower
Laundry
- Dryer
- Washer
Basement
- Basement Fills Entire Space Under The House
- Stubbed For A Bathroom
- Basement Windows
Outdoor Features
- Balcony
Schools
- John Long Middle School
- Grafton High School
Utilities
- Forced Air Heating and Cooling System
- Heating System Uses Natural Gas
- High Speed Internet
Community Details
Overview
- 84 Units
- Hunter's Crossing Condos
Pet Policy
- Pets Allowed
Ownership History
Purchase Details
Home Financials for this Owner
Home Financials are based on the most recent Mortgage that was taken out on this home.Purchase Details
Purchase Details
Purchase Details
Home Financials for this Owner
Home Financials are based on the most recent Mortgage that was taken out on this home.Map
Home Values in the Area
Average Home Value in this Area
Purchase History
| Date | Type | Sale Price | Title Company |
|---|---|---|---|
| Warranty Deed | $459,600 | Attorneys Title | |
| Warranty Deed | -- | None Available | |
| Condominium Deed | $228,000 | None Available | |
| Condominium Deed | $252,000 | None Available |
Mortgage History
| Date | Status | Loan Amount | Loan Type |
|---|---|---|---|
| Previous Owner | $75,001 | New Conventional | |
| Previous Owner | $100,000 | New Conventional | |
| Previous Owner | $25,000 | Credit Line Revolving |
Property History
| Date | Event | Price | Change | Sq Ft Price |
|---|---|---|---|---|
| 10/29/2024 10/29/24 | Sold | $459,510 | -3.2% | $280 / Sq Ft |
| 09/05/2024 09/05/24 | For Sale | $474,900 | -- | $289 / Sq Ft |
Tax History
| Year | Tax Paid | Tax Assessment Tax Assessment Total Assessment is a certain percentage of the fair market value that is determined by local assessors to be the total taxable value of land and additions on the property. | Land | Improvement |
|---|---|---|---|---|
| 2024 | $5,045 | $308,000 | $70,000 | $238,000 |
| 2023 | $4,653 | $308,000 | $70,000 | $238,000 |
| 2022 | $4,648 | $308,000 | $70,000 | $238,000 |
| 2021 | $4,829 | $308,000 | $70,000 | $238,000 |
| 2020 | $4,949 | $308,000 | $70,000 | $238,000 |
| 2019 | $4,617 | $227,200 | $45,000 | $182,200 |
| 2018 | $4,563 | $227,200 | $45,000 | $182,200 |
| 2017 | $4,652 | $227,200 | $45,000 | $182,200 |
| 2016 | $4,350 | $227,200 | $45,000 | $182,200 |
| 2015 | $4,433 | $227,200 | $45,000 | $182,200 |
| 2014 | $4,416 | $227,200 | $45,000 | $182,200 |
| 2013 | $4,514 | $237,100 | $50,000 | $187,100 |
Source: Metro MLS
MLS Number: 1890649
APN: 102282402000
- 2234 Cherokee St
- 1255 Westwood Dr
- 2189 Seminole St
- 1753 Oneida Ct
- 1910 Cedar St
- 1820 Blackhawk Dr
- 2006 Savannah Dr
- 2010 Savannah Dr
- 1996 Savannah Dr
- 1885 Blackhawk Dr
- Lt2 Ulao Rd
- 2033 Savannah Dr
- 1946 N Teton Trail
- 2020 Savannah Dr
- 1984 Savannah Dr
- 2161 Falls Rd
- Lt2 N Port Washington Rd
- 1445 17th Ave
- 1145 County Road C
- Lt1 Country Highway W -

