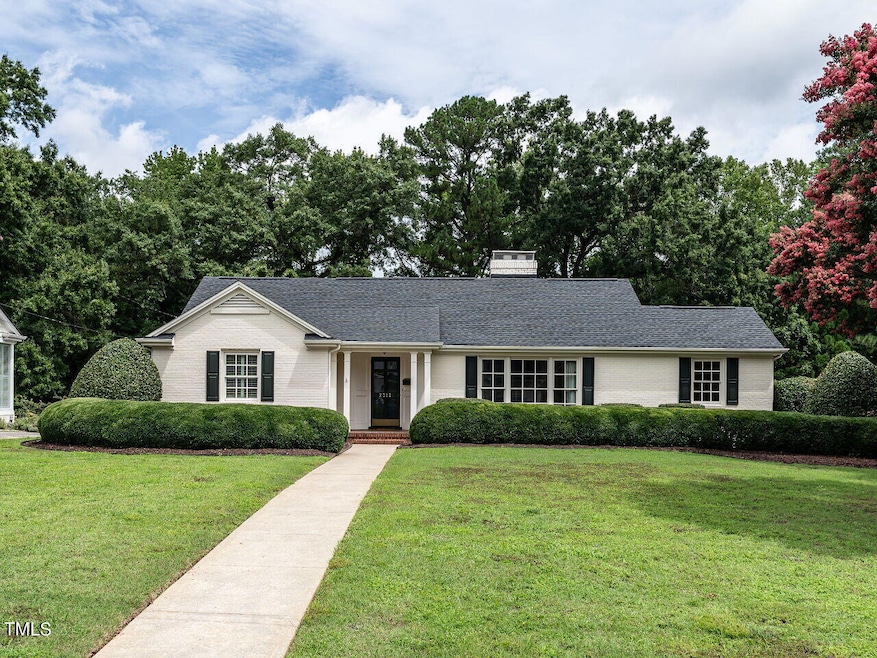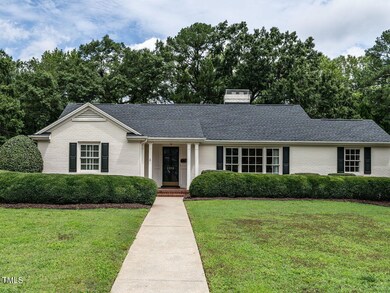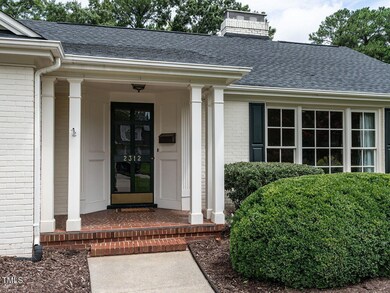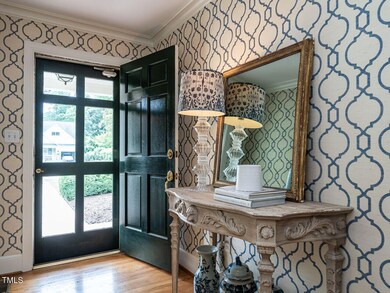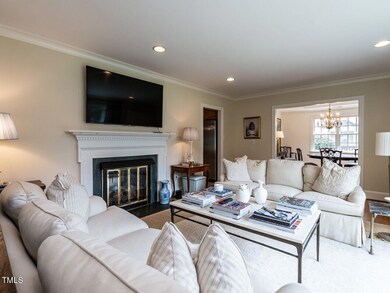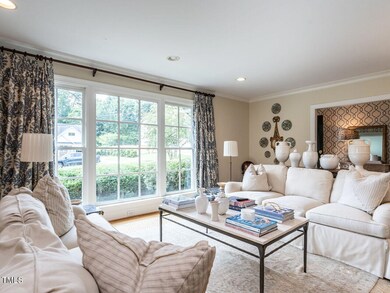
2312 Gaddy Dr Raleigh, NC 27609
Glenwood NeighborhoodHighlights
- View of Trees or Woods
- Deck
- Traditional Architecture
- Root Elementary School Rated A
- Living Room with Fireplace
- Wood Flooring
About This Home
As of August 2024Charming brick ranch nestled on a well-groomed, .38-acre lot overlooking a quiet, dead-end street - the inviting entry allows easy flow to the spacious light-filled living/dining rooms with fireplace and picture window - the centrally located, updated chefs kitchen adjoins the breakfast nook with maple cabinets, stainless appliances and tile floor - the rear family room with French doors overlooks the large deck (26x12) and the slate patio (38x26) with outdoor fireplace - the MBR retreat has double vanity, walk-in shower and large closet - the impressive dimensions and clean lines are further enhanced by the 8'4'' ceilings, exquisite moldings and gorgeous hardwoods - additional bedrooms feature built-ins and private baths - laundry room with custom cabinets/sink - plantation shutters - private, fenced backyard with mature landscaping - excellent schools - awesome neighbors!
Last Agent to Sell the Property
Berkshire Hathaway HomeService License #112531 Listed on: 07/29/2024

Home Details
Home Type
- Single Family
Est. Annual Taxes
- $8,771
Year Built
- Built in 1954
Lot Details
- 0.38 Acre Lot
- South Facing Home
- Gated Home
- Gentle Sloping Lot
- Landscaped with Trees
- Back Yard Fenced and Front Yard
- Property is zoned R-4
Home Design
- Traditional Architecture
- Brick Exterior Construction
- Brick Foundation
- Concrete Foundation
- Block Foundation
- Shingle Roof
- Asphalt Roof
- Lead Paint Disclosure
Interior Spaces
- 2,579 Sq Ft Home
- 1-Story Property
- Built-In Features
- Bookcases
- Crown Molding
- Smooth Ceilings
- Ceiling Fan
- Fireplace With Glass Doors
- Fireplace Features Masonry
- Plantation Shutters
- French Doors
- Entrance Foyer
- Family Room
- Living Room with Fireplace
- 2 Fireplaces
- Breakfast Room
- Dining Room
- Storage
- Views of Woods
Kitchen
- Breakfast Bar
- Built-In Self-Cleaning Oven
- Gas Cooktop
- Range Hood
- Microwave
- Dishwasher
- Stainless Steel Appliances
- Granite Countertops
- Disposal
Flooring
- Wood
- Carpet
- Tile
Bedrooms and Bathrooms
- 3 Bedrooms
- Walk-In Closet
- Double Vanity
- Bathtub with Shower
- Walk-in Shower
Laundry
- Laundry Room
- Laundry on lower level
- Sink Near Laundry
- Electric Dryer Hookup
Unfinished Basement
- Partial Basement
- Exterior Basement Entry
- Crawl Space
- Basement Storage
Home Security
- Home Security System
- Storm Doors
Parking
- 3 Parking Spaces
- Parking Pad
- Private Driveway
- Additional Parking
- 3 Open Parking Spaces
- Off-Street Parking
Accessible Home Design
- Handicap Accessible
Outdoor Features
- Deck
- Outdoor Fireplace
- Outdoor Storage
- Rain Gutters
- Front Porch
Schools
- Root Elementary School
- Oberlin Middle School
- Broughton High School
Utilities
- Forced Air Heating and Cooling System
- Heating System Uses Natural Gas
- Natural Gas Connected
- Tankless Water Heater
Community Details
- No Home Owners Association
- Woodrow Park Subdivision
Listing and Financial Details
- Assessor Parcel Number 1705421863
Ownership History
Purchase Details
Home Financials for this Owner
Home Financials are based on the most recent Mortgage that was taken out on this home.Purchase Details
Home Financials for this Owner
Home Financials are based on the most recent Mortgage that was taken out on this home.Purchase Details
Home Financials for this Owner
Home Financials are based on the most recent Mortgage that was taken out on this home.Purchase Details
Similar Homes in Raleigh, NC
Home Values in the Area
Average Home Value in this Area
Purchase History
| Date | Type | Sale Price | Title Company |
|---|---|---|---|
| Warranty Deed | $1,308,000 | None Listed On Document | |
| Warranty Deed | $950,000 | None Listed On Document | |
| Warranty Deed | $615,000 | None Available | |
| Warranty Deed | $280,000 | -- |
Mortgage History
| Date | Status | Loan Amount | Loan Type |
|---|---|---|---|
| Previous Owner | $647,200 | New Conventional | |
| Previous Owner | $145,000 | Credit Line Revolving | |
| Previous Owner | $405,000 | New Conventional | |
| Previous Owner | $417,000 | New Conventional | |
| Previous Owner | $75,000 | Credit Line Revolving | |
| Previous Owner | $351,000 | New Conventional | |
| Previous Owner | $359,000 | Fannie Mae Freddie Mac | |
| Previous Owner | $205,500 | Unknown | |
| Previous Owner | $150,000 | Credit Line Revolving | |
| Previous Owner | $250,000 | Unknown | |
| Previous Owner | $100,000 | Credit Line Revolving |
Property History
| Date | Event | Price | Change | Sq Ft Price |
|---|---|---|---|---|
| 08/22/2024 08/22/24 | Sold | $1,308,000 | +9.5% | $507 / Sq Ft |
| 08/01/2024 08/01/24 | Pending | -- | -- | -- |
| 07/29/2024 07/29/24 | For Sale | $1,195,000 | +25.8% | $463 / Sq Ft |
| 12/15/2023 12/15/23 | Off Market | $950,000 | -- | -- |
| 03/04/2022 03/04/22 | Sold | $950,000 | 0.0% | $370 / Sq Ft |
| 03/04/2022 03/04/22 | For Sale | $950,000 | -- | $370 / Sq Ft |
Tax History Compared to Growth
Tax History
| Year | Tax Paid | Tax Assessment Tax Assessment Total Assessment is a certain percentage of the fair market value that is determined by local assessors to be the total taxable value of land and additions on the property. | Land | Improvement |
|---|---|---|---|---|
| 2024 | $8,771 | $1,007,564 | $725,000 | $282,564 |
| 2023 | $8,085 | $739,898 | $440,000 | $299,898 |
| 2022 | $7,511 | $739,898 | $440,000 | $299,898 |
| 2021 | $7,219 | $739,898 | $440,000 | $299,898 |
| 2020 | $7,088 | $739,898 | $440,000 | $299,898 |
| 2019 | $7,689 | $661,765 | $380,000 | $281,765 |
| 2018 | $0 | $661,765 | $380,000 | $281,765 |
| 2017 | $6,904 | $661,765 | $380,000 | $281,765 |
| 2016 | $6,762 | $661,765 | $380,000 | $281,765 |
| 2015 | $5,594 | $538,326 | $301,600 | $236,726 |
| 2014 | $5,305 | $538,326 | $301,600 | $236,726 |
Agents Affiliated with this Home
-

Seller's Agent in 2024
Runyon Tyler
Berkshire Hathaway HomeService
(919) 271-6641
28 in this area
86 Total Sales
-
M
Buyer's Agent in 2024
Montie Smith
Berkshire Hathaway HomeService
(919) 880-7673
9 in this area
67 Total Sales
-

Seller's Agent in 2022
Will McElroy
Dogwood Properties
(919) 931-3434
19 in this area
82 Total Sales
Map
Source: Doorify MLS
MLS Number: 10043923
APN: 1705.14-42-1863-000
- 2441 W Lake Dr
- 2610 St Marys St
- 2617 St Marys St
- 2709 Rothgeb Dr
- 2303 Byrd St
- 2306 Byrd St
- 2328 Byrd St
- 2707 Anderson Dr
- 401 Marlowe Rd
- 2650 Marchmont St
- 2641 Sidford Alley
- 2651 Marchmont St
- 2637 Sidford Alley
- 2656 Welham Alley
- 2652 Welham Alley
- 2100 Breeze Rd
- 2202 Saint Marys St
- 2605 Hazelwood Dr
- 2627 Marchmont St
- 2726 Anderson Dr
