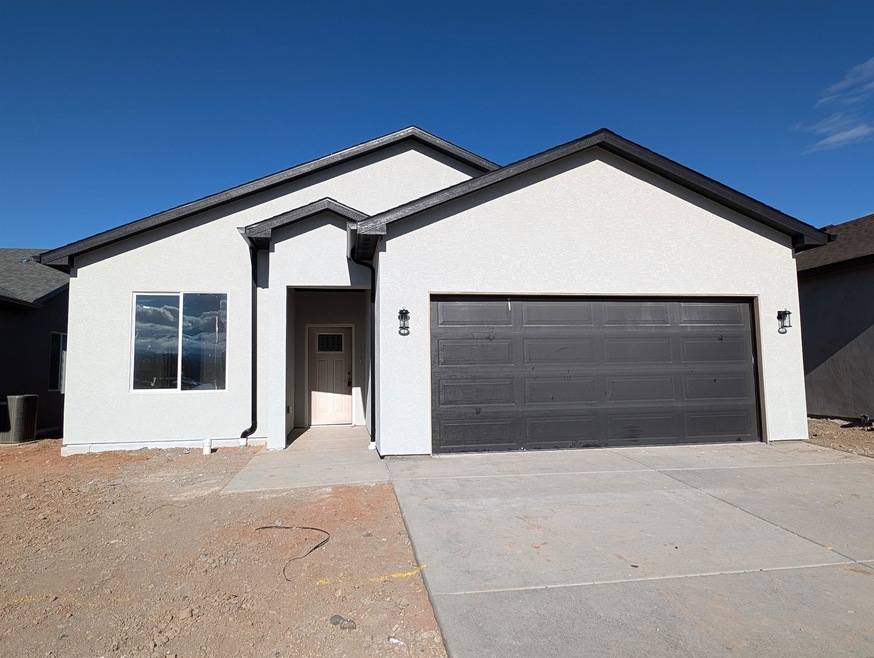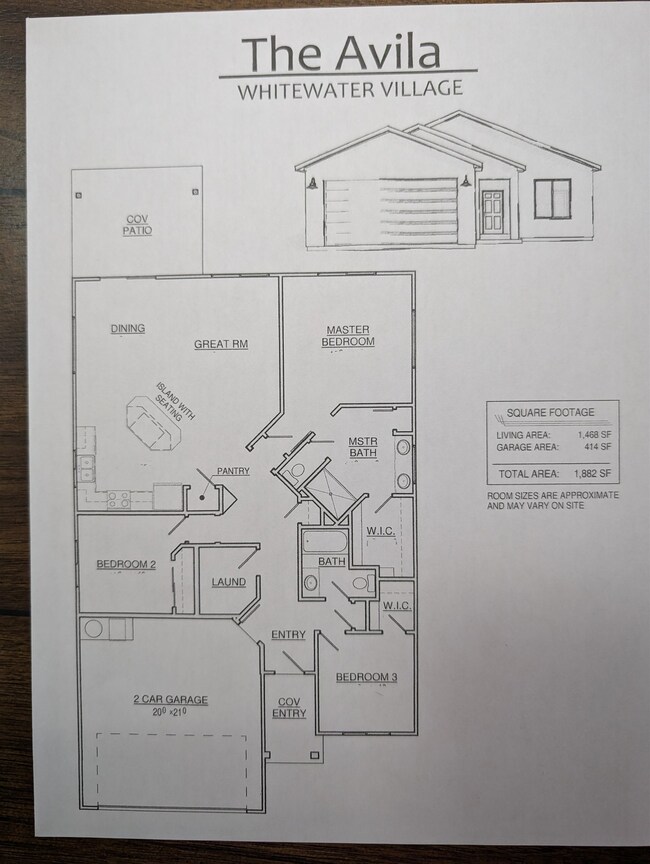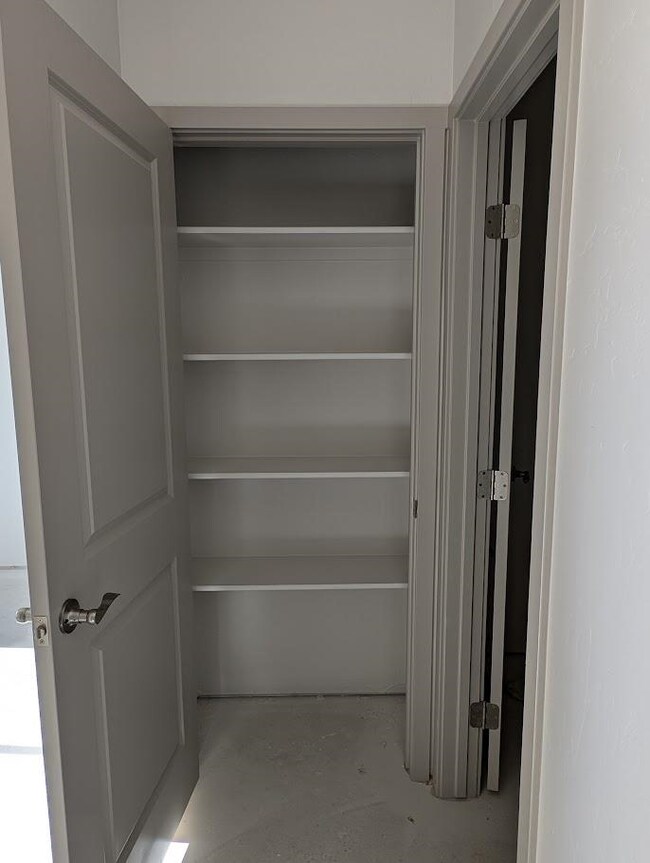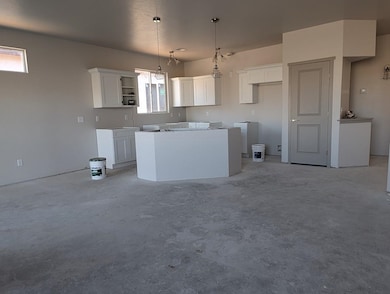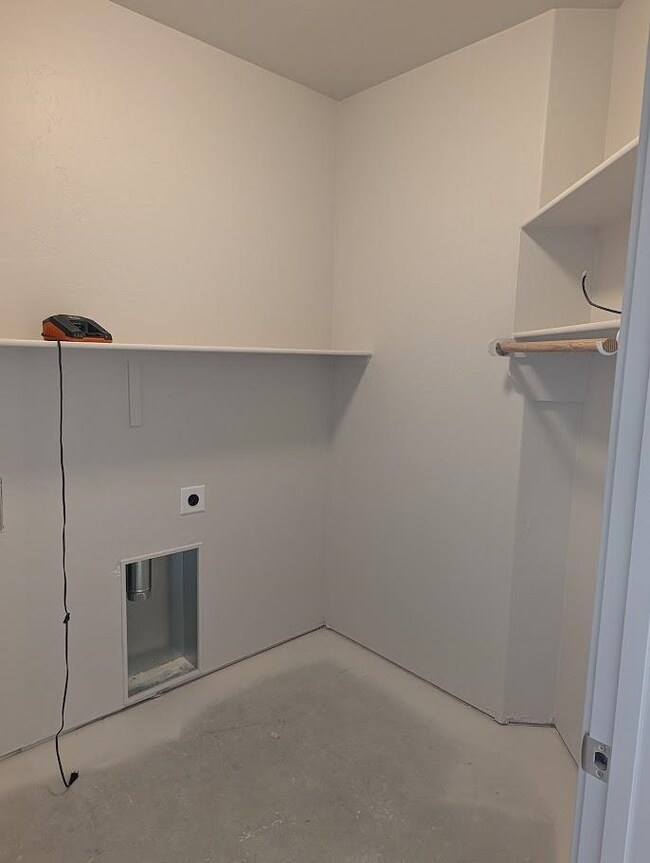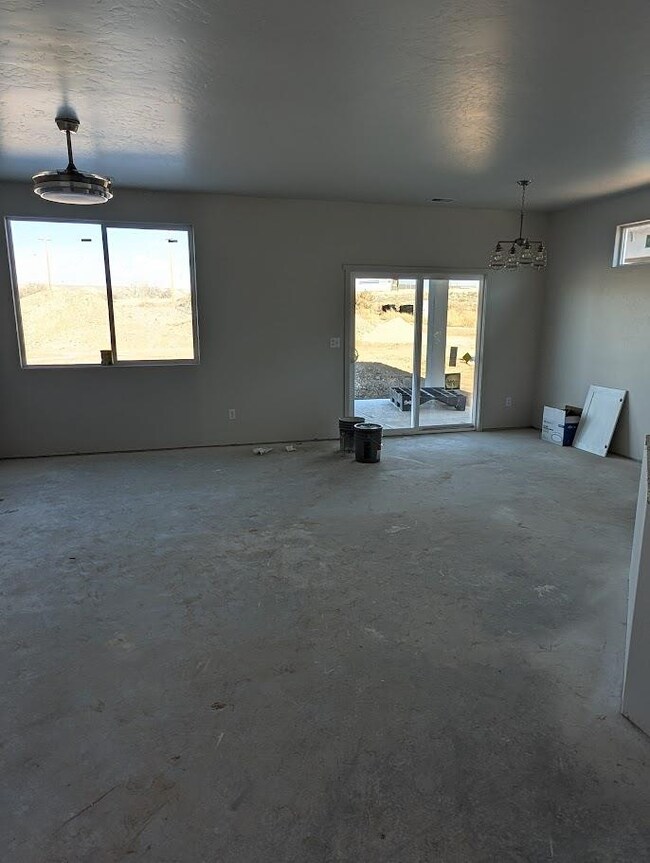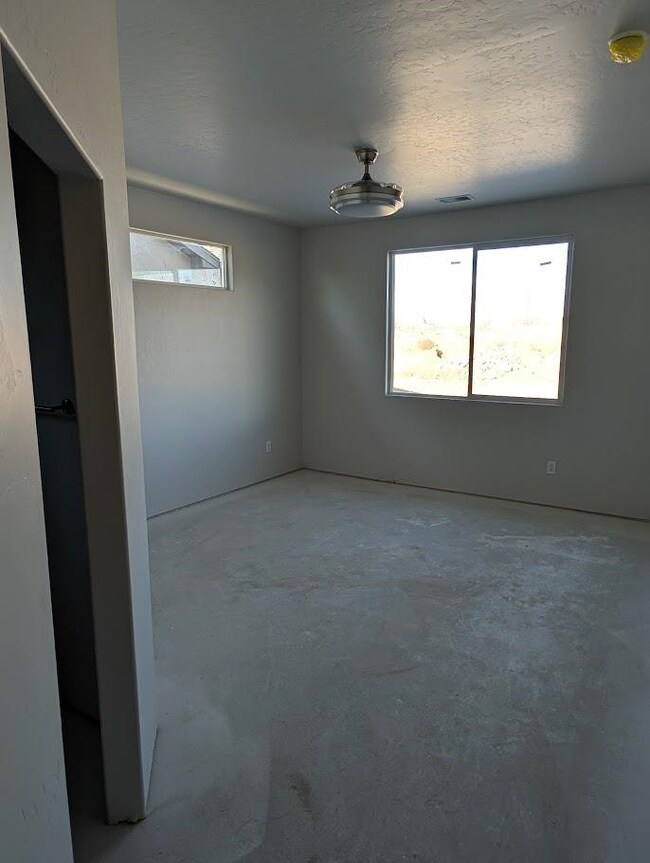
2312 High Water Way Whitewater, CO 81527
Highlights
- Ranch Style House
- Covered patio or porch
- Walk-In Closet
- Solid Surface Countertops
- 2 Car Attached Garage
- Breakfast Bar
About This Home
As of February 2025First Fully Improved Urban Subdivision in Whitewater. USDA Loan approved area. USDA provides homeownership opportunities to low- and moderate-income rural Americans through several loan, grant, and loan guarantee programs. Under Construction, 3 Bedroom, 2 Bath Open Floor Plan designed for entertaining. Beige & White Interior Color Scheme throughout. White Cabinets, Quartz Counters in Kitchen and Baths. Modern lighting throughout, including Fan Ceiling lights in Living and Master, & auto on Pantry Light. Rear covered Patio. Fiber optic Data connection available. Hiking via Old Spanish Trail nearby. 3rd Party Home Warranty included. Drainage easement & open space behind home. Grocery: 32 Rd. 3 min Drive Store-8 min Drive, Downtown G.J.-14 min Drive, Riverside Pkwy & 12 min Drive.
Home Details
Home Type
- Single Family
Est. Annual Taxes
- $430
Year Built
- Built in 2025
Lot Details
- 4,356 Sq Ft Lot
- Property is zoned rsf
HOA Fees
- $19 Monthly HOA Fees
Home Design
- Ranch Style House
- Poured Concrete
- Wood Frame Construction
- Asphalt Roof
- Stucco Exterior
Interior Spaces
- 1,451 Sq Ft Home
- Ceiling Fan
- ENERGY STAR Qualified Windows
- Living Room
- Dining Room
- Luxury Vinyl Plank Tile Flooring
Kitchen
- Breakfast Bar
- Gas Oven or Range
- Range Hood
- Dishwasher
- Solid Surface Countertops
- Disposal
Bedrooms and Bathrooms
- 3 Bedrooms
- Walk-In Closet
- 2 Bathrooms
- Low Flow Toliet
- Walk-in Shower
- Low Flow Shower
Laundry
- Laundry Room
- Laundry on main level
- Washer and Dryer Hookup
Parking
- 2 Car Attached Garage
- Garage Door Opener
Eco-Friendly Details
- Energy-Efficient Lighting
- No or Low VOC Paint or Finish
Schools
- Mesa View Elementary School
- Orchard Mesa Middle School
- Grand Junction High School
Utilities
- Refrigerated Cooling System
- Forced Air Heating System
- Septic Design Installed
Additional Features
- Low Threshold Shower
- Covered patio or porch
Community Details
- Whitewater Village Subdivision
Listing and Financial Details
- Assessor Parcel Number 2967-141-02-017
- Seller Concessions Offered
Ownership History
Purchase Details
Home Financials for this Owner
Home Financials are based on the most recent Mortgage that was taken out on this home.Map
Similar Homes in Whitewater, CO
Home Values in the Area
Average Home Value in this Area
Purchase History
| Date | Type | Sale Price | Title Company |
|---|---|---|---|
| Special Warranty Deed | $361,500 | Land Title Guarantee |
Mortgage History
| Date | Status | Loan Amount | Loan Type |
|---|---|---|---|
| Open | $14,139 | FHA | |
| Open | $353,479 | FHA |
Property History
| Date | Event | Price | Change | Sq Ft Price |
|---|---|---|---|---|
| 02/14/2025 02/14/25 | Sold | $361,500 | +1.9% | $249 / Sq Ft |
| 01/21/2025 01/21/25 | Pending | -- | -- | -- |
| 01/13/2025 01/13/25 | For Sale | $354,900 | -- | $245 / Sq Ft |
Tax History
| Year | Tax Paid | Tax Assessment Tax Assessment Total Assessment is a certain percentage of the fair market value that is determined by local assessors to be the total taxable value of land and additions on the property. | Land | Improvement |
|---|---|---|---|---|
| 2024 | -- | $5,820 | $5,820 | -- |
| 2023 | -- | $240 | $240 | -- |
Source: Grand Junction Area REALTOR® Association
MLS Number: 20250131
APN: R105295
- 1525 Wapiti Way
- 33104 Willow Bend Rd
- 1101 Dyer Rd
- 480 Martin Ln
- 502 Martin Ln
- 302 Desert Vista Rd
- 1102 Dyer Rd
- 1410 Shiloh St
- 1375 Shiloh St
- 1370 Shiloh St
- 1335 Shiloh St
- 1330 Shiloh St
- 1295 Shiloh St
- 1290 Shiloh St
- 1415 Shiloh St
- 1250 Shiloh St
- 1455 Shiloh St
- 2291 Reeder Mesa Rd
- 000 Anna Ct
- 3176 William Dr
