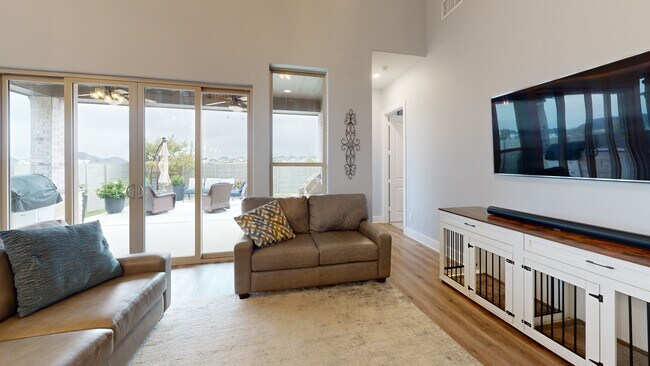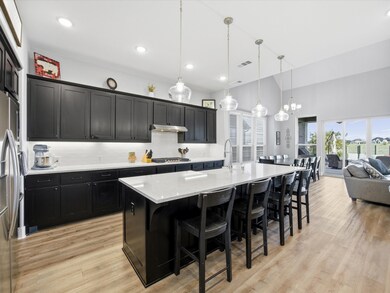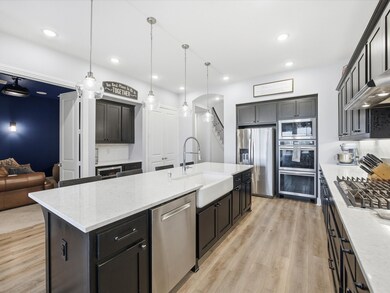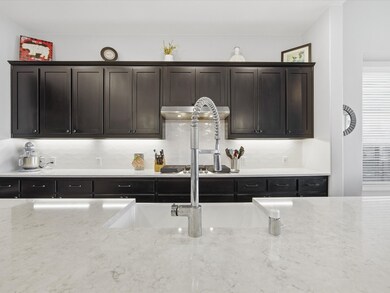
2312 Plover Ln Argyle, TX 76226
Harvest NeighborhoodEstimated payment $4,412/month
Highlights
- Fitness Center
- Clubhouse
- Traditional Architecture
- Lance Thompson Elementary School Rated A-
- Vaulted Ceiling
- Outdoor Kitchen
About This Home
Welcome to this thoughtfully designed Highland Home, Cambridge Floorplan. Packed with high-end features and exceptional upgrades, offering both luxury and everyday functionality. From the moment you enter, you'll appreciate the abundance of storage, including multiple coat and linen closets and an oversized attic enhanced with 12+ inches of insulation for energy efficiency. The heart of the home is the gourmet kitchen, featuring double ovens, a 5-burner gas stove, an upgraded Bosch dishwasher, and a wine bar with built-in fridge—perfect for entertaining or hosting holiday meals. Step outside to your own private retreat with a 20x20 concrete patio, complete with a built-in outdoor grill—ideal for weekend gatherings or relaxed evenings under the stars. The entertainment continues indoors with a dedicated movie room, complete with a projector and surround speaker system, creating an immersive at-home cinema experience. A whole-home water filtration system adds comfort and peace of mind to daily living. Located in a sought-after Argyle community, residents enjoy access to a wide array of neighborhood amenities, including community pools, trails, parks, playgrounds, and clubhouse facilities. The home is just minutes from Harvest Town Center, Downtown Argyle, and Roanoke's Oak Street, known for its boutique shops, restaurants, and local charm. Outdoor lovers will enjoy proximity to Lake Grapevine, Argyle Trails, and several nearby golf courses. With top-tier amenities, versatile living spaces, and unbeatable location, 2312 Plover Lane delivers a perfect blend of comfort, style, and lifestyle convenience.
Listing Agent
Keller Williams Realty Brokerage Phone: 817-946-9789 License #0658634 Listed on: 10/30/2025

Co-Listing Agent
Keller Williams Realty Brokerage Phone: 817-946-9789 License #0667528
Home Details
Home Type
- Single Family
Est. Annual Taxes
- $10,389
Year Built
- Built in 2022
Lot Details
- 5,750 Sq Ft Lot
- Wood Fence
- Landscaped
- Interior Lot
- Few Trees
HOA Fees
- $173 Monthly HOA Fees
Parking
- 2 Car Attached Garage
- Front Facing Garage
- Single Garage Door
Home Design
- Traditional Architecture
- Brick Exterior Construction
- Slab Foundation
- Composition Roof
Interior Spaces
- 2,987 Sq Ft Home
- 2-Story Property
- Home Theater Equipment
- Vaulted Ceiling
- Ceiling Fan
- Wood Burning Fireplace
- Living Room with Fireplace
- Fire and Smoke Detector
- Laundry in Utility Room
Kitchen
- Eat-In Kitchen
- Double Oven
- Gas Cooktop
- Microwave
- Bosch Dishwasher
- Dishwasher
- Kitchen Island
- Disposal
Flooring
- Carpet
- Laminate
- Ceramic Tile
Bedrooms and Bathrooms
- 4 Bedrooms
- Walk-In Closet
Eco-Friendly Details
- Energy-Efficient Insulation
Outdoor Features
- Outdoor Kitchen
- Outdoor Grill
- Rain Gutters
Schools
- Lance Thompson Elementary School
- Pike Middle School
- Northwest High School
Utilities
- Central Heating and Cooling System
- Heating System Uses Natural Gas
- High Speed Internet
- Phone Available
- Cable TV Available
Listing and Financial Details
- Legal Lot and Block 91 / AM
- Assessor Parcel Number R969130
Community Details
Overview
- Association fees include management
- First Service Association
- Harvest Subdivision
- Greenbelt
Amenities
- Clubhouse
Recreation
- Community Playground
- Fitness Center
- Community Pool
- Park
- Trails
Matterport 3D Tour
Floorplans
Map
Home Values in the Area
Average Home Value in this Area
Tax History
| Year | Tax Paid | Tax Assessment Tax Assessment Total Assessment is a certain percentage of the fair market value that is determined by local assessors to be the total taxable value of land and additions on the property. | Land | Improvement |
|---|---|---|---|---|
| 2025 | $10,084 | $528,497 | $86,249 | $442,248 |
| 2024 | $10,669 | $542,737 | $86,249 | $456,488 |
| 2023 | $6,061 | $334,703 | $68,999 | $265,704 |
| 2022 | $820 | $51,749 | $51,749 | $0 |
| 2021 | $618 | $34,499 | $34,499 | $0 |
Property History
| Date | Event | Price | List to Sale | Price per Sq Ft |
|---|---|---|---|---|
| 11/06/2025 11/06/25 | Price Changed | $645,000 | -0.8% | $216 / Sq Ft |
| 10/30/2025 10/30/25 | For Sale | $650,000 | -- | $218 / Sq Ft |
Purchase History
| Date | Type | Sale Price | Title Company |
|---|---|---|---|
| Special Warranty Deed | -- | None Listed On Document |
Mortgage History
| Date | Status | Loan Amount | Loan Type |
|---|---|---|---|
| Previous Owner | $545,852 | New Conventional |
About the Listing Agent

The Gatsby Group is here to provide a concierge level of service to all of their clients in the DFW and surrounding areas. They are a team of agents who specialize in listing, buying, and investment homes. They believe in God, family, business, and treating their clients as their family. The Gatsby Group’s goal is to help clients build wealth through Real Estate.
Billy's Other Listings
Source: North Texas Real Estate Information Systems (NTREIS)
MLS Number: 21099216
APN: R969130
- 1313 Millerbird Way
- 2012 13th St
- 2216 Blackrail Ct
- 1509 Millerbird Way
- 1010 Hawks Way
- 2405 Blackrail Ct
- 1905 13th St
- 912 Falcon Rd
- 2016 Strolling Way
- 1928 Quail Ln
- CASTELLA II Plan at Harvest - 100'
- GRANDVIEW Plan at Harvest - 100'
- OAKLEY III Plan at Harvest - 100'
- LAUREN IV Plan at Harvest - 100'
- ELMSLEY IV Plan at Harvest - 100'
- GRANTLEY IV Plan at Harvest - 100'
- ELMSDALE Plan at Harvest - 100'
- JULIAN IV Plan at Harvest - 100'
- EASTLAND II Plan at Harvest - 100'
- LYNMAR II Plan at Harvest - 100'
- 1324 Millerbird Way
- 904 Nuthatch Ct
- 1904 Cardinal Way
- 2404 Blackrail Ct
- 1305 Swan Trail
- 1916 Quail Ln
- 1312 Canary Ln
- 821 Meadows Dr
- 1604 Moss Trail Ct
- 1508 Schober Rd
- 1704 Terrace Way
- 1533 8th St
- 1925 Homestead Way
- 717 Gannet Trail
- 1310 Sunflower Ave
- 925 Plaza Ln
- 908 Lamp Post Ln
- 825 Blossom Ln Unit 48
- 721 10th St
- 10905 Southerland Dr





