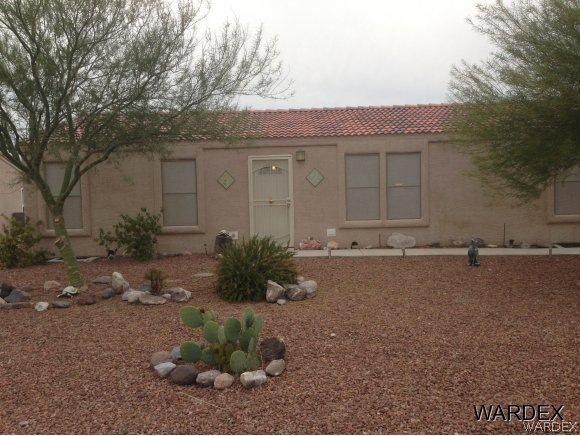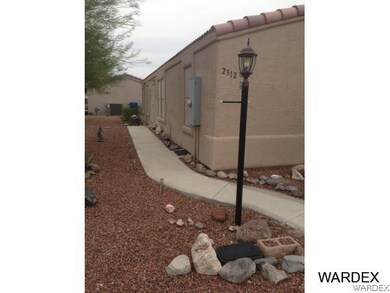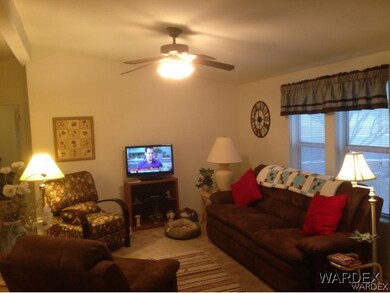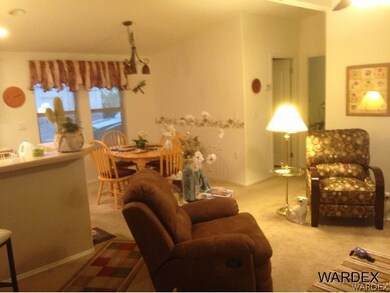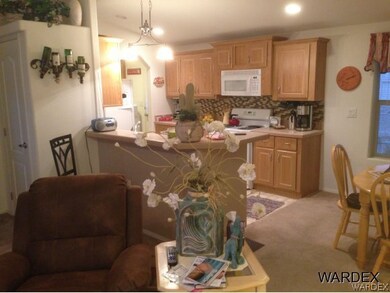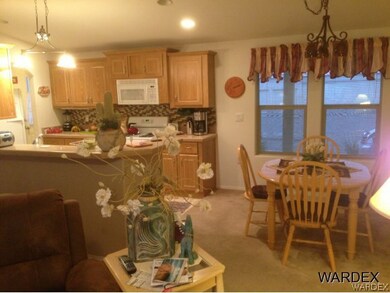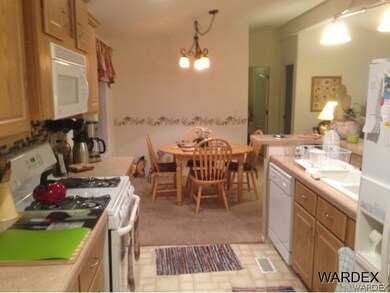
2312 San Lin Con Ln Bullhead City, AZ 86442
Highlights
- Fitness Center
- Gated Community
- Clubhouse
- Panoramic View
- Open Floorplan
- Vaulted Ceiling
About This Home
As of April 2021Great Home, with great amenities: Club houses, 2 Pools, Hot Tub, Beautiful views, Low Cost maint. one of the largest lots in the complex. Furniture is negotiable outside of escrow. Carpet & Linoleum, Gas stove, Split floor plan, 2 closets in master, nice window coverings, solar screens, great location, Near Target Center, River, Lake & Casinos
Last Agent to Sell the Property
RealtyConnect License #BR550903000 Listed on: 11/14/2013
Co-Listed By
Lisa Holliday
Country Ranch Realty License #SA648
Last Buyer's Agent
Rebecca Eberhardt
Bullhead Laughlin Realty License #SA565200000
Property Details
Home Type
- Manufactured Home
Est. Annual Taxes
- $1,343
Year Built
- Built in 2006
Lot Details
- 3,049 Sq Ft Lot
- Lot Dimensions are 42.50 x 70
- Landscaped
- Corner Lot
- Sprinkler System
HOA Fees
- $92 Monthly HOA Fees
Parking
- 2 Car Garage
- 2 Carport Spaces
Property Views
- Panoramic
- Mountain
Home Design
- Wood Frame Construction
- Tile Roof
- Stucco
Interior Spaces
- 1,134 Sq Ft Home
- Open Floorplan
- Furnished
- Wired For Data
- Vaulted Ceiling
- Ceiling Fan
- Window Treatments
- Dining Area
- Utility Room
Kitchen
- Breakfast Bar
- Gas Oven
- Gas Range
- Microwave
- Dishwasher
- Laminate Countertops
- Disposal
Flooring
- Carpet
- Vinyl
Bedrooms and Bathrooms
- 3 Bedrooms
- Walk-In Closet
- 2 Full Bathrooms
- Dual Sinks
- Bathtub with Shower
- Garden Bath
- Separate Shower
Laundry
- Laundry in Utility Room
- Dryer
- Washer
Utilities
- Cooling Available
- Heat Pump System
- Underground Utilities
- Water Heater
- Satellite Dish
Additional Features
- Covered patio or porch
- Manufactured Home
Listing and Financial Details
- Home warranty included in the sale of the property
- Tax Lot 59
Community Details
Overview
- D & E Association
- Built by Nashua
- Sun Mission Resort Subdivision
Recreation
- Fitness Center
- Community Pool
- Community Spa
Additional Features
- Clubhouse
- Gated Community
Ownership History
Purchase Details
Home Financials for this Owner
Home Financials are based on the most recent Mortgage that was taken out on this home.Purchase Details
Home Financials for this Owner
Home Financials are based on the most recent Mortgage that was taken out on this home.Purchase Details
Home Financials for this Owner
Home Financials are based on the most recent Mortgage that was taken out on this home.Purchase Details
Home Financials for this Owner
Home Financials are based on the most recent Mortgage that was taken out on this home.Purchase Details
Purchase Details
Home Financials for this Owner
Home Financials are based on the most recent Mortgage that was taken out on this home.Similar Homes in the area
Home Values in the Area
Average Home Value in this Area
Purchase History
| Date | Type | Sale Price | Title Company |
|---|---|---|---|
| Warranty Deed | $173,000 | Fidelity Natl Ttl Agcy Inc | |
| Cash Sale Deed | $85,500 | Chicago Title Agency Inc | |
| Cash Sale Deed | $82,000 | Pioneer Title Agency Inc | |
| Joint Tenancy Deed | $75,000 | Pioneer Title Agency Inc | |
| Special Warranty Deed | -- | First American Title Ins Co | |
| Warranty Deed | $148,900 | First American Title Ins Co |
Mortgage History
| Date | Status | Loan Amount | Loan Type |
|---|---|---|---|
| Open | $164,350 | New Conventional | |
| Previous Owner | $5,000 | Stand Alone Second | |
| Previous Owner | $70,000 | New Conventional | |
| Previous Owner | $134,000 | Fannie Mae Freddie Mac |
Property History
| Date | Event | Price | Change | Sq Ft Price |
|---|---|---|---|---|
| 03/31/2025 03/31/25 | Price Changed | $279,500 | -1.2% | $246 / Sq Ft |
| 02/28/2025 02/28/25 | For Sale | $283,000 | +63.6% | $250 / Sq Ft |
| 04/05/2021 04/05/21 | Sold | $173,000 | -3.4% | $153 / Sq Ft |
| 03/06/2021 03/06/21 | Pending | -- | -- | -- |
| 02/05/2021 02/05/21 | For Sale | $179,000 | +109.4% | $158 / Sq Ft |
| 01/21/2014 01/21/14 | Sold | $85,500 | -4.9% | $75 / Sq Ft |
| 12/22/2013 12/22/13 | Pending | -- | -- | -- |
| 11/14/2013 11/14/13 | For Sale | $89,900 | +9.6% | $79 / Sq Ft |
| 01/22/2013 01/22/13 | Sold | $82,000 | -3.5% | $78 / Sq Ft |
| 12/23/2012 12/23/12 | Pending | -- | -- | -- |
| 11/20/2012 11/20/12 | For Sale | $85,000 | -- | $81 / Sq Ft |
Tax History Compared to Growth
Tax History
| Year | Tax Paid | Tax Assessment Tax Assessment Total Assessment is a certain percentage of the fair market value that is determined by local assessors to be the total taxable value of land and additions on the property. | Land | Improvement |
|---|---|---|---|---|
| 2026 | $689 | -- | -- | -- |
| 2025 | $1,365 | $16,255 | $0 | $0 |
| 2024 | $1,365 | $17,186 | $0 | $0 |
| 2023 | $1,365 | $19,769 | $0 | $0 |
| 2022 | $1,319 | $15,219 | $0 | $0 |
| 2021 | $1,328 | $11,769 | $0 | $0 |
| 2019 | $1,266 | $11,278 | $0 | $0 |
| 2018 | $1,201 | $10,038 | $0 | $0 |
| 2017 | $1,185 | $10,464 | $0 | $0 |
| 2016 | $1,065 | $9,511 | $0 | $0 |
| 2015 | $1,021 | $8,200 | $0 | $0 |
Agents Affiliated with this Home
-
Lori Kraft
L
Seller's Agent in 2025
Lori Kraft
Innovative Property Solutions
(928) 542-0362
24 Total Sales
-
D
Seller's Agent in 2021
Drema Elliott
BH Keller Williams Arizona Living Realty
(928) 201-3047
71 Total Sales
-
J
Seller Co-Listing Agent in 2021
Joe Archer
BH Keller Williams Arizona Living Realty
(928) 219-5482
65 Total Sales
-
Eliot Finkelstein

Seller's Agent in 2014
Eliot Finkelstein
RealtyConnect
(928) 399-9883
93 Total Sales
-
L
Seller Co-Listing Agent in 2014
Lisa Holliday
Country Ranch Realty
-
R
Buyer's Agent in 2014
Rebecca Eberhardt
Bullhead Laughlin Realty
Map
Source: Western Arizona REALTOR® Data Exchange (WARDEX)
MLS Number: 884375
APN: 222-42-059
- 3297 Santana Loop
- 3302 Santana Loop
- 2326 San Lin Con Ln Unit 89
- 2329 Felipe Dr
- 3313 Santana Loop
- 2329 Monterrey Ln
- 2349 Felipe Dr
- 2363 Cortez Ln
- 2385 Monterrey Ln
- 2021 Camino Real Lot 10 Blvd
- 2021 Camino Real Blvd
- 2021 Camino Real Lot 11 Blvd
- 0 Camino Real
- 2021 Camino Real Lot 13 Blvd
- 2021 Camino Real Blvd
- 2021 Camino Real Blvd
- 2021 Camino Real Blvd
- 2021 Camino Real Blvd
- 3466 Mineral Park Dr Unit 1
- 2195 Hijolly Dr
