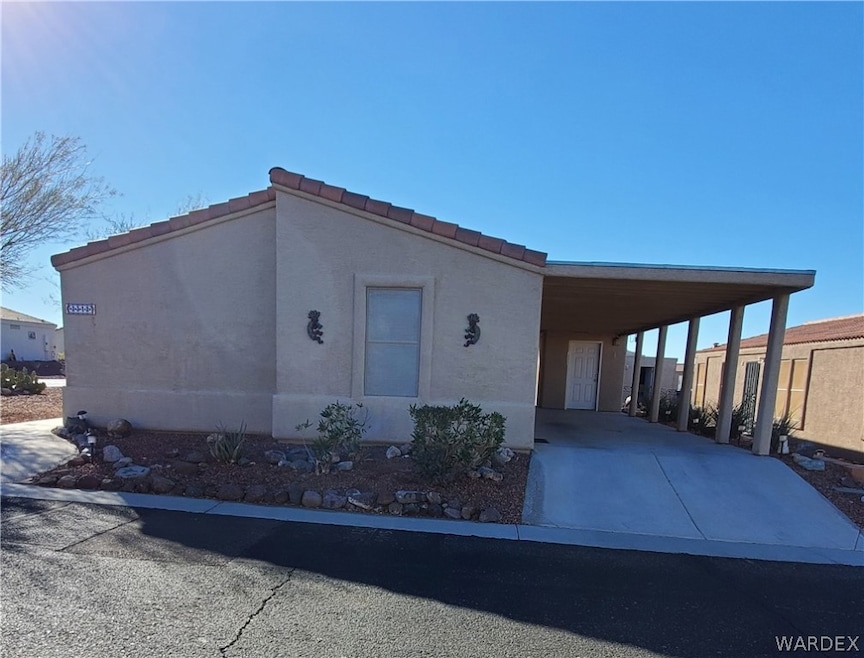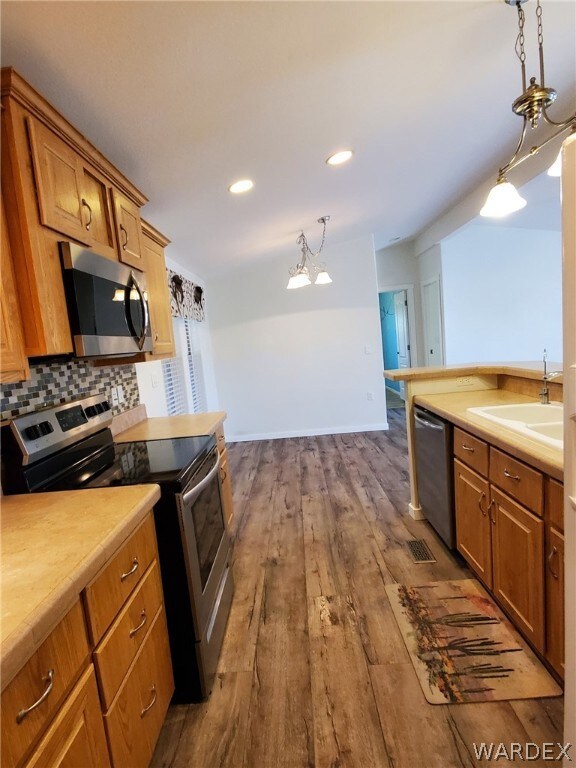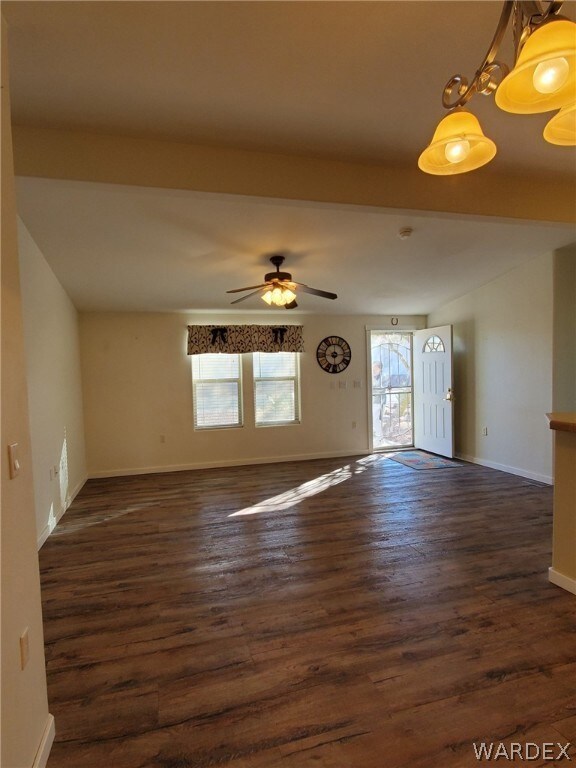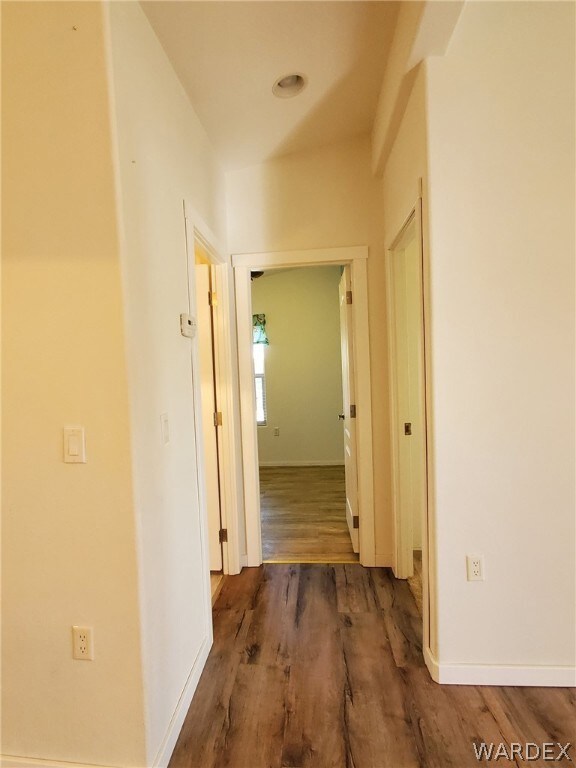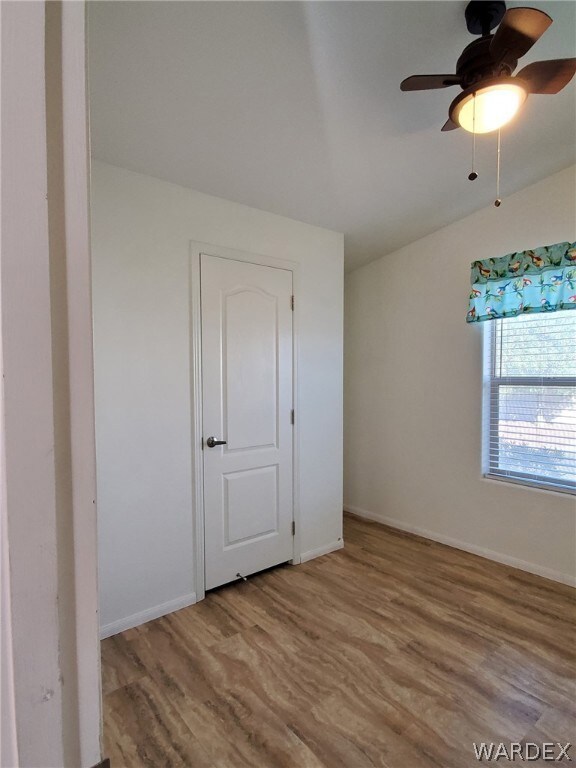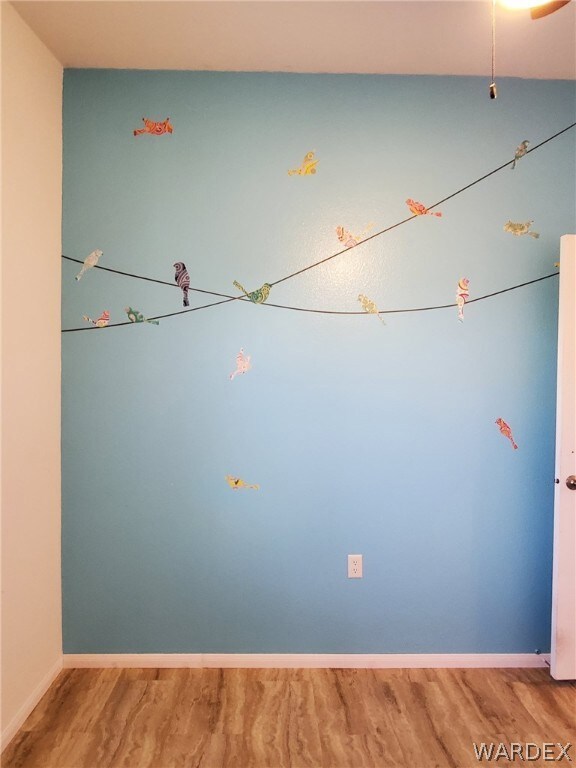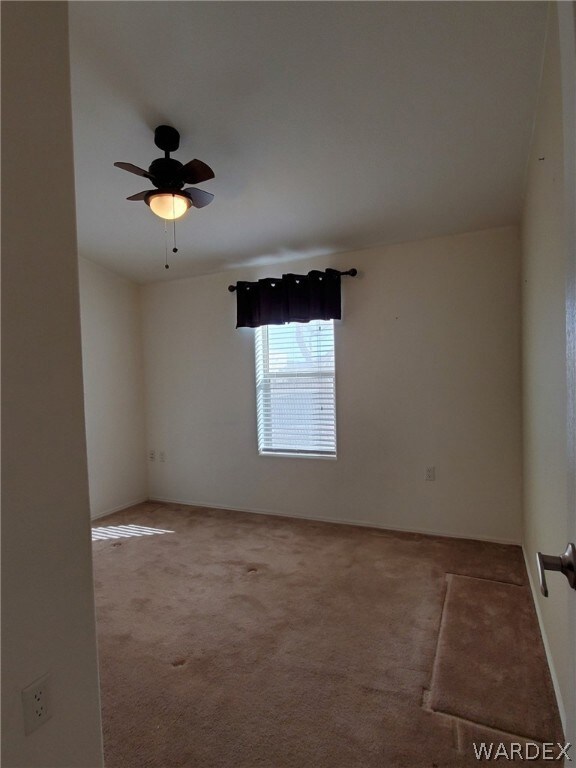
2312 San Lin Con Ln Bullhead City, AZ 86442
Highlights
- Fitness Center
- Heated Pool
- Mountain View
- Tennis Courts
- Gated Community
- Clubhouse
About This Home
As of April 2021Popular Vista Del Sol Resort, off west end of Parkway, 55+ Community and a Corner lot too!! Laminate floors throughout except 2 of the bedrooms. Master bedroom has separate tub and shower. Well maintained above average. Upgraded window coverings. Hookups for Gas or Electric. 2 new toilets installed. New Orbit irrigation system to outside plants. More upgrades, but need to save something for your pleasant surprise. Move fast, our homes are in demand.
Last Agent to Sell the Property
Drema Elliott
BH Keller Williams Arizona Living Realty License #SA520664000 Listed on: 02/05/2021

Co-Listed By
Joe Archer
BH Keller Williams Arizona Living Realty License #SA534168000

Last Buyer's Agent
Joe Archer
BH Keller Williams Arizona Living Realty License #SA534168000

Property Details
Home Type
- Manufactured Home
Est. Annual Taxes
- $1,299
Year Built
- Built in 2006
Lot Details
- 3,049 Sq Ft Lot
- Lot Dimensions are 42x70
- Property fronts a private road
- Landscaped
- Corner Lot
- Sprinkler System
HOA Fees
- $41 Monthly HOA Fees
Parking
- 1 Carport Space
Home Design
- Wood Frame Construction
- Tile Roof
- Stucco
Interior Spaces
- 1,134 Sq Ft Home
- Ceiling Fan
- Window Treatments
- Dining Area
- Workshop
- Utility Room
- Mountain Views
Kitchen
- Breakfast Bar
- Electric Oven
- Electric Range
- Microwave
- Dishwasher
- Laminate Countertops
- Disposal
Flooring
- Carpet
- Laminate
Bedrooms and Bathrooms
- 3 Bedrooms
- Primary Bedroom on Main
- 2 Full Bathrooms
Laundry
- Laundry in Utility Room
- Dryer
- Washer
Outdoor Features
- Heated Pool
- Tennis Courts
- Patio
- Shed
Utilities
- Central Air
- Heat Pump System
- Underground Utilities
- Water Heater
- Water Purifier
- Water Softener
Additional Features
- Low Threshold Shower
- Energy-Efficient Windows with Low Emissivity
- Manufactured Home
Listing and Financial Details
- Tax Lot 59
Community Details
Overview
- D & E Management Co. Association
- Vista Del Sol Resort Subdivision
Amenities
- Clubhouse
- Laundry Facilities
Recreation
- Fitness Center
- Community Pool
- Community Spa
Pet Policy
- Pets Allowed
Security
- Gated Community
Ownership History
Purchase Details
Home Financials for this Owner
Home Financials are based on the most recent Mortgage that was taken out on this home.Purchase Details
Home Financials for this Owner
Home Financials are based on the most recent Mortgage that was taken out on this home.Purchase Details
Home Financials for this Owner
Home Financials are based on the most recent Mortgage that was taken out on this home.Purchase Details
Home Financials for this Owner
Home Financials are based on the most recent Mortgage that was taken out on this home.Purchase Details
Purchase Details
Home Financials for this Owner
Home Financials are based on the most recent Mortgage that was taken out on this home.Similar Homes in Bullhead City, AZ
Home Values in the Area
Average Home Value in this Area
Purchase History
| Date | Type | Sale Price | Title Company |
|---|---|---|---|
| Warranty Deed | $173,000 | Fidelity Natl Ttl Agcy Inc | |
| Cash Sale Deed | $85,500 | Chicago Title Agency Inc | |
| Cash Sale Deed | $82,000 | Pioneer Title Agency Inc | |
| Joint Tenancy Deed | $75,000 | Pioneer Title Agency Inc | |
| Special Warranty Deed | -- | First American Title Ins Co | |
| Warranty Deed | $148,900 | First American Title Ins Co |
Mortgage History
| Date | Status | Loan Amount | Loan Type |
|---|---|---|---|
| Open | $164,350 | New Conventional | |
| Previous Owner | $5,000 | Stand Alone Second | |
| Previous Owner | $70,000 | New Conventional | |
| Previous Owner | $134,000 | Fannie Mae Freddie Mac |
Property History
| Date | Event | Price | Change | Sq Ft Price |
|---|---|---|---|---|
| 03/31/2025 03/31/25 | Price Changed | $279,500 | -1.2% | $246 / Sq Ft |
| 02/28/2025 02/28/25 | For Sale | $283,000 | +63.6% | $250 / Sq Ft |
| 04/05/2021 04/05/21 | Sold | $173,000 | -3.4% | $153 / Sq Ft |
| 03/06/2021 03/06/21 | Pending | -- | -- | -- |
| 02/05/2021 02/05/21 | For Sale | $179,000 | +109.4% | $158 / Sq Ft |
| 01/21/2014 01/21/14 | Sold | $85,500 | -4.9% | $75 / Sq Ft |
| 12/22/2013 12/22/13 | Pending | -- | -- | -- |
| 11/14/2013 11/14/13 | For Sale | $89,900 | +9.6% | $79 / Sq Ft |
| 01/22/2013 01/22/13 | Sold | $82,000 | -3.5% | $78 / Sq Ft |
| 12/23/2012 12/23/12 | Pending | -- | -- | -- |
| 11/20/2012 11/20/12 | For Sale | $85,000 | -- | $81 / Sq Ft |
Tax History Compared to Growth
Tax History
| Year | Tax Paid | Tax Assessment Tax Assessment Total Assessment is a certain percentage of the fair market value that is determined by local assessors to be the total taxable value of land and additions on the property. | Land | Improvement |
|---|---|---|---|---|
| 2026 | $689 | -- | -- | -- |
| 2025 | $1,365 | $16,255 | $0 | $0 |
| 2024 | $1,365 | $17,186 | $0 | $0 |
| 2023 | $1,365 | $19,769 | $0 | $0 |
| 2022 | $1,319 | $15,219 | $0 | $0 |
| 2021 | $1,328 | $11,769 | $0 | $0 |
| 2019 | $1,266 | $11,278 | $0 | $0 |
| 2018 | $1,201 | $10,038 | $0 | $0 |
| 2017 | $1,185 | $10,464 | $0 | $0 |
| 2016 | $1,065 | $9,511 | $0 | $0 |
| 2015 | $1,021 | $8,200 | $0 | $0 |
Agents Affiliated with this Home
-
Lori Kraft
L
Seller's Agent in 2025
Lori Kraft
Innovative Property Solutions
(928) 542-0362
24 Total Sales
-
D
Seller's Agent in 2021
Drema Elliott
BH Keller Williams Arizona Living Realty
(928) 201-3047
71 Total Sales
-
J
Seller Co-Listing Agent in 2021
Joe Archer
BH Keller Williams Arizona Living Realty
(928) 219-5482
65 Total Sales
-
Eliot Finkelstein

Seller's Agent in 2014
Eliot Finkelstein
RealtyConnect
(928) 399-9883
94 Total Sales
-
L
Seller Co-Listing Agent in 2014
Lisa Holliday
Country Ranch Realty
-
R
Buyer's Agent in 2014
Rebecca Eberhardt
Bullhead Laughlin Realty
Map
Source: Western Arizona REALTOR® Data Exchange (WARDEX)
MLS Number: 977240
APN: 222-42-059
- 3297 Santana Loop
- 2312 San Lin Con Ln
- 2329 Felipe Dr
- 3302 Santana Loop
- 2349 Felipe Dr
- 2363 Cortez Ln
- 2329 Monterrey Ln
- 2292 San Lin Con Ln
- 3313 Santana Loop
- 2385 Monterrey Ln
- 2021 Camino Real Blvd
- 2021 Camino Real Lot 10 Blvd
- 2021 Camino Real Lot 11 Blvd
- 0 Camino Real
- 2021 Camino Real Lot 13 Blvd
- 2021 Camino Real Blvd
- 2021 Camino Real Blvd
- 2021 Camino Real Blvd
- 2021 Camino Real Blvd
- 3466 Mineral Park Dr Unit 1
