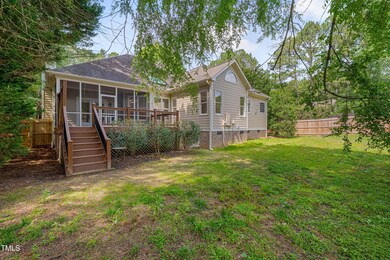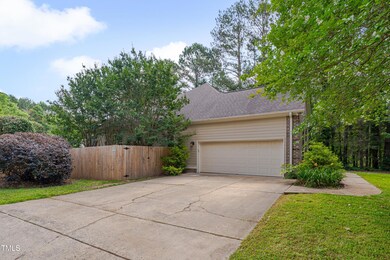
2312 Shallowford Ln Chapel Hill, NC 27517
Highlights
- Deck
- Partially Wooded Lot
- Traditional Architecture
- Vaulted Ceiling
- Marble Flooring
- Corner Lot
About This Home
As of July 2025Welcome to this beautifully maintained, ONE-level brick home in Falconbridge, where charm meets modern comfort. From the covered front porch, offering a warm welcome, to the vaulted marble foyer, this home is designed to impress.
Inside, the dramatic Palladian window bathes the spacious living room in natural light, while the formal dining room sets the stage for elegant gatherings. Cozy up by the fireplace in the inviting family room, opening up to the large breakfast nook of the spacious kitchen with granite countertops.
The vaulted PRIMARY bedroom is a retreat, featuring a stunning renovated bath with heated floors and oversized, low-entry shower. The second bedroom features a custom-built desk and cabinets, ideal for a home office or creative space. Updates include: REFINISHED hardwood floors, NEW hardwood flooring in the hallway, FRESH paint throughout, NEW carpet in bedrooms, NEW garage opener with camera, FENCED backyard. Entertain in screened porch just off the family room and onto the TREX deck, perfect for outdoor relaxation. FENCED backyard with three gates for convenience.
For those who love community amenities, like a pool & pickleball courts, Falconbridge Swim Club membership is available for a fee.
Located close to UNC, Friday Center, Meadowmont Village and I-40. Don't miss your chance to own this exceptional property!
Home Details
Home Type
- Single Family
Est. Annual Taxes
- $5,515
Year Built
- Built in 1990
Lot Details
- 0.34 Acre Lot
- Cul-De-Sac
- Corner Lot
- Level Lot
- Partially Wooded Lot
- Landscaped with Trees
- Back Yard Fenced and Front Yard
Parking
- 2 Car Attached Garage
- Side Facing Garage
- Garage Door Opener
- Private Driveway
- On-Street Parking
- 2 Open Parking Spaces
Home Design
- Traditional Architecture
- Brick Veneer
- Shingle Roof
Interior Spaces
- 2,110 Sq Ft Home
- 1-Story Property
- Built-In Features
- Crown Molding
- Smooth Ceilings
- Vaulted Ceiling
- Ceiling Fan
- Recessed Lighting
- Chandelier
- Screen For Fireplace
- Gas Log Fireplace
- Blinds
- Entrance Foyer
- Family Room with Fireplace
- Living Room
- Dining Room
- Screened Porch
- Basement
- Crawl Space
- Pull Down Stairs to Attic
Kitchen
- Eat-In Kitchen
- Electric Range
- Microwave
- Dishwasher
- Granite Countertops
- Disposal
Flooring
- Wood
- Carpet
- Marble
- Tile
Bedrooms and Bathrooms
- 3 Bedrooms
- Walk-In Closet
- Primary bathroom on main floor
- Private Water Closet
- Bathtub with Shower
- Shower Only in Primary Bathroom
- Walk-in Shower
Laundry
- Laundry Room
- Laundry on main level
- Dryer
- Washer
Home Security
- Prewired Security
- Smart Thermostat
- Fire and Smoke Detector
Outdoor Features
- Deck
Schools
- Creekside Elementary School
- Githens Middle School
- Jordan High School
Utilities
- Central Heating and Cooling System
- Heating System Uses Natural Gas
- Underground Utilities
- Natural Gas Connected
- Tankless Water Heater
- High Speed Internet
- Cable TV Available
Community Details
- No Home Owners Association
- Falconbridge Subdivision
Listing and Financial Details
- Assessor Parcel Number 0708-44-1185
Ownership History
Purchase Details
Home Financials for this Owner
Home Financials are based on the most recent Mortgage that was taken out on this home.Purchase Details
Home Financials for this Owner
Home Financials are based on the most recent Mortgage that was taken out on this home.Purchase Details
Home Financials for this Owner
Home Financials are based on the most recent Mortgage that was taken out on this home.Similar Homes in the area
Home Values in the Area
Average Home Value in this Area
Purchase History
| Date | Type | Sale Price | Title Company |
|---|---|---|---|
| Warranty Deed | $669,000 | None Listed On Document | |
| Warranty Deed | $669,000 | None Listed On Document | |
| Warranty Deed | $620,000 | None Listed On Document | |
| Warranty Deed | $425,000 | None Available |
Mortgage History
| Date | Status | Loan Amount | Loan Type |
|---|---|---|---|
| Open | $599,000 | New Conventional | |
| Closed | $599,000 | New Conventional | |
| Previous Owner | $333,000 | Credit Line Revolving | |
| Previous Owner | $340,000 | New Conventional | |
| Previous Owner | $150,000 | Credit Line Revolving | |
| Previous Owner | $71,200 | Unknown |
Property History
| Date | Event | Price | Change | Sq Ft Price |
|---|---|---|---|---|
| 07/10/2025 07/10/25 | Sold | $669,000 | 0.0% | $317 / Sq Ft |
| 06/06/2025 06/06/25 | Pending | -- | -- | -- |
| 06/05/2025 06/05/25 | For Sale | $669,000 | +7.9% | $317 / Sq Ft |
| 12/15/2023 12/15/23 | Off Market | $620,000 | -- | -- |
| 07/20/2023 07/20/23 | Sold | $620,000 | 0.0% | $294 / Sq Ft |
| 06/12/2023 06/12/23 | Pending | -- | -- | -- |
| 06/07/2023 06/07/23 | For Sale | $620,000 | -- | $294 / Sq Ft |
Tax History Compared to Growth
Tax History
| Year | Tax Paid | Tax Assessment Tax Assessment Total Assessment is a certain percentage of the fair market value that is determined by local assessors to be the total taxable value of land and additions on the property. | Land | Improvement |
|---|---|---|---|---|
| 2024 | $5,368 | $384,838 | $66,600 | $318,238 |
| 2023 | $5,041 | $384,838 | $66,600 | $318,238 |
| 2022 | $4,926 | $384,838 | $66,600 | $318,238 |
| 2021 | $4,902 | $384,838 | $66,600 | $318,238 |
| 2020 | $4,787 | $384,838 | $66,600 | $318,238 |
| 2019 | $4,787 | $384,838 | $66,600 | $318,238 |
| 2018 | $4,738 | $349,285 | $59,940 | $289,345 |
| 2017 | $4,703 | $349,285 | $59,940 | $289,345 |
| 2016 | $4,545 | $349,285 | $59,940 | $289,345 |
| 2015 | $4,723 | $341,167 | $53,852 | $287,315 |
| 2014 | $4,723 | $341,167 | $53,852 | $287,315 |
Agents Affiliated with this Home
-
Karyn Cho

Seller's Agent in 2025
Karyn Cho
Real Estate Experts
(919) 360-7319
36 Total Sales
-
Alexis Rudolph

Buyer's Agent in 2025
Alexis Rudolph
Chapel Hill Realty Group, Inc.
(919) 428-3160
79 Total Sales
-
Amy Pomerantz

Seller's Agent in 2023
Amy Pomerantz
Keller Williams Elite Realty
(919) 599-5990
109 Total Sales
Map
Source: Doorify MLS
MLS Number: 10100846
APN: 142449
- 6605 Huntingridge Rd
- 6700 Falconbridge Rd
- 6 Weybridge Place
- 7 Weybridge Place
- 6728 Glen Forrest Dr
- 16 Tottenham Ln
- 128 Chapel Run Way
- 213 MacY Grove Dr
- 217 MacY Grove Dr
- 2017 Trident Maple Ln
- 2023 Trident Maple Ln
- 185 Manordale Dr
- 1034 Zelkova Ln
- 1041 Zelkova Ln
- 1039 Zelkova Ln
- 1043 Zelkova Ln
- 1037 Zelkova Ln
- 1045 Zelkova Ln
- 1035 Zelkova Ln
- 2009 Trident Maple Ln


