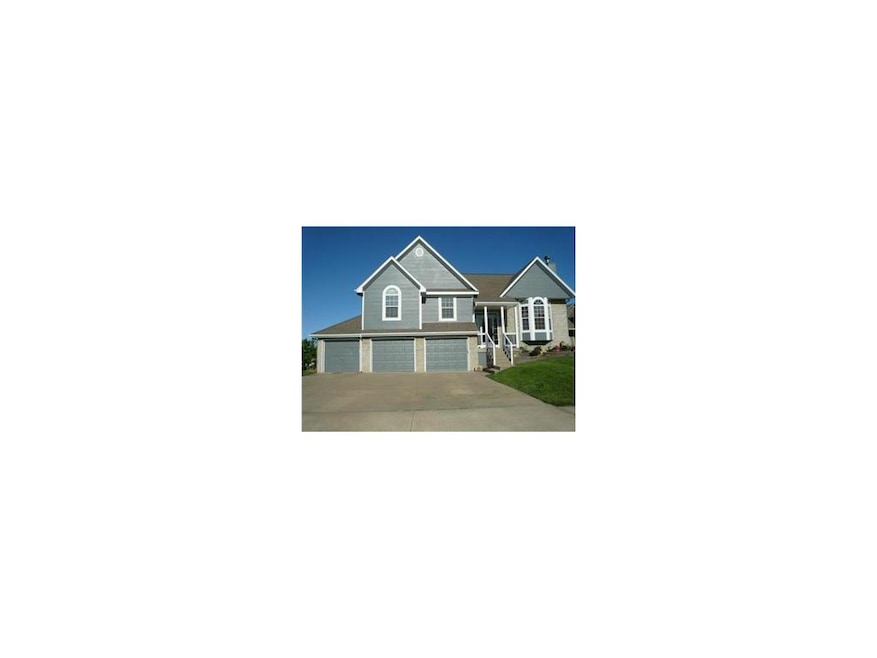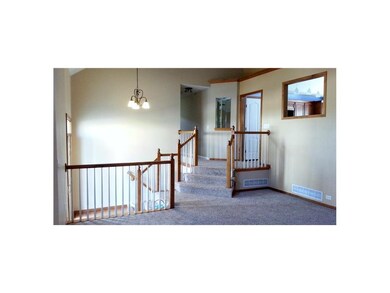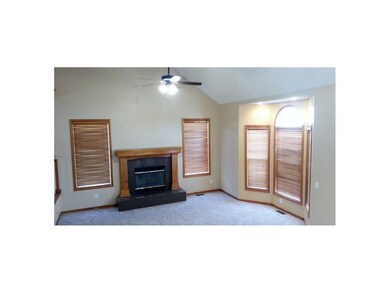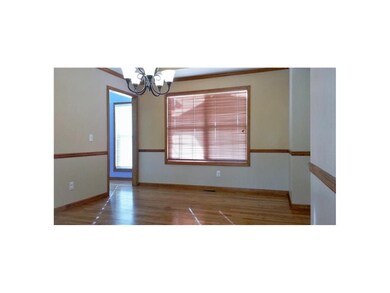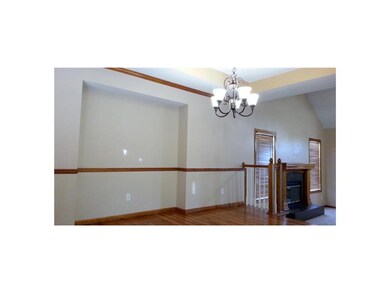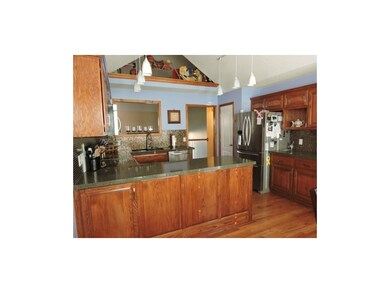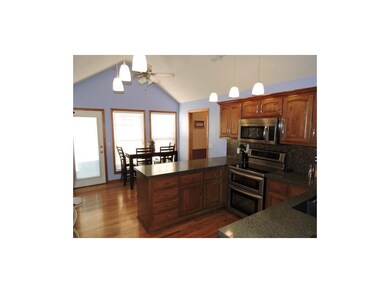
2312 SW Woodhaven Ct Lees Summit, MO 64082
Lee's Summit NeighborhoodEstimated Value: $441,000 - $526,000
Highlights
- Deck
- Recreation Room
- Traditional Architecture
- Hawthorn Hill Elementary School Rated A
- Vaulted Ceiling
- Wood Flooring
About This Home
As of January 2016Take Advantage of this Great Price! This beautiful home is set on a cul-de-sac lot and offers tons of upgrades! This open floor plan includes Granite Counter Tops in the Kitchen & updated Light fixtures, Faucets & Glass Tile Backsplash, Hardwood Floors and Wood Burning Fireplace! Baths have new "hardwood look" tile flooring, updated fixtures, shower, toilets & much more! Just a beautifully updated home with fresh paint inside & out! *Refer to additional remarks for more information Sitting at one of the highest points in Eagle Creek the huge deck includes a Pergola with ceiling fan & Gazebo with incredible views year round facing west towards Longview & especially over the 4th of July holiday! Enjoy the large fenced backyard or the short walk to one of two community pools!
Last Agent to Sell the Property
RE/MAX Elite, REALTORS License #2000153407 Listed on: 08/15/2015

Home Details
Home Type
- Single Family
Est. Annual Taxes
- $3,326
Year Built
- Built in 2001
Lot Details
- Cul-De-Sac
- Wood Fence
- Corner Lot
- Paved or Partially Paved Lot
HOA Fees
- $400 Monthly HOA Fees
Parking
- 3 Car Attached Garage
- Front Facing Garage
Home Design
- Traditional Architecture
- Split Level Home
- Frame Construction
- Composition Roof
- Stone Trim
Interior Spaces
- 2,625 Sq Ft Home
- Wet Bar: Ceramic Tiles, Double Vanity, Walk-In Closet(s), Whirlpool Tub, Carpet, Ceiling Fan(s), Shades/Blinds, Shower Over Tub, Cathedral/Vaulted Ceiling, Wood, Fireplace, Hardwood
- Built-In Features: Ceramic Tiles, Double Vanity, Walk-In Closet(s), Whirlpool Tub, Carpet, Ceiling Fan(s), Shades/Blinds, Shower Over Tub, Cathedral/Vaulted Ceiling, Wood, Fireplace, Hardwood
- Vaulted Ceiling
- Ceiling Fan: Ceramic Tiles, Double Vanity, Walk-In Closet(s), Whirlpool Tub, Carpet, Ceiling Fan(s), Shades/Blinds, Shower Over Tub, Cathedral/Vaulted Ceiling, Wood, Fireplace, Hardwood
- Skylights
- Wood Burning Fireplace
- Fireplace With Gas Starter
- Shades
- Plantation Shutters
- Drapes & Rods
- Family Room with Fireplace
- Formal Dining Room
- Recreation Room
- Workshop
- Storm Doors
Kitchen
- Breakfast Room
- Granite Countertops
- Laminate Countertops
Flooring
- Wood
- Wall to Wall Carpet
- Linoleum
- Laminate
- Stone
- Ceramic Tile
- Luxury Vinyl Plank Tile
- Luxury Vinyl Tile
Bedrooms and Bathrooms
- 4 Bedrooms
- Cedar Closet: Ceramic Tiles, Double Vanity, Walk-In Closet(s), Whirlpool Tub, Carpet, Ceiling Fan(s), Shades/Blinds, Shower Over Tub, Cathedral/Vaulted Ceiling, Wood, Fireplace, Hardwood
- Walk-In Closet: Ceramic Tiles, Double Vanity, Walk-In Closet(s), Whirlpool Tub, Carpet, Ceiling Fan(s), Shades/Blinds, Shower Over Tub, Cathedral/Vaulted Ceiling, Wood, Fireplace, Hardwood
- 3 Full Bathrooms
- Double Vanity
- Whirlpool Bathtub
- Bathtub with Shower
Laundry
- Laundry Room
- Sink Near Laundry
Finished Basement
- Walk-Out Basement
- Basement Fills Entire Space Under The House
- Sump Pump
- Bedroom in Basement
Outdoor Features
- Deck
- Enclosed patio or porch
- Playground
Schools
- Hawthorn Elementary School
- Lee's Summit West High School
Additional Features
- City Lot
- Forced Air Heating and Cooling System
Listing and Financial Details
- Assessor Parcel Number 69-210-06-17-00-0-00-000
Community Details
Overview
- Association fees include trash pick up
- Eagle Creek Subdivision
Recreation
- Community Pool
- Trails
Ownership History
Purchase Details
Purchase Details
Home Financials for this Owner
Home Financials are based on the most recent Mortgage that was taken out on this home.Purchase Details
Purchase Details
Home Financials for this Owner
Home Financials are based on the most recent Mortgage that was taken out on this home.Purchase Details
Home Financials for this Owner
Home Financials are based on the most recent Mortgage that was taken out on this home.Similar Homes in the area
Home Values in the Area
Average Home Value in this Area
Purchase History
| Date | Buyer | Sale Price | Title Company |
|---|---|---|---|
| Oluola Okunola O | -- | None Available | |
| Bishop John | -- | Stewart Title Company | |
| American International Relocation Soluti | -- | Stewart Title Company | |
| Hume Kevin H | -- | Security Land Title Company | |
| Northland Land Development Inc | -- | Security Land Title Co |
Mortgage History
| Date | Status | Borrower | Loan Amount |
|---|---|---|---|
| Open | The Okunola & Pamela Oluola Revocable Li | $459,000 | |
| Closed | Bishop John | $223,250 | |
| Previous Owner | Hume Kevin H | $50,000 | |
| Previous Owner | Hume Kevin H | $129,350 | |
| Previous Owner | Hume Kevin H | $177,600 | |
| Previous Owner | Hume Kevin H | $179,550 | |
| Previous Owner | Northland Land Development Inc | $154,000 |
Property History
| Date | Event | Price | Change | Sq Ft Price |
|---|---|---|---|---|
| 01/20/2016 01/20/16 | Sold | -- | -- | -- |
| 12/11/2015 12/11/15 | Pending | -- | -- | -- |
| 08/20/2015 08/20/15 | For Sale | $260,000 | -- | $99 / Sq Ft |
Tax History Compared to Growth
Tax History
| Year | Tax Paid | Tax Assessment Tax Assessment Total Assessment is a certain percentage of the fair market value that is determined by local assessors to be the total taxable value of land and additions on the property. | Land | Improvement |
|---|---|---|---|---|
| 2024 | $6,391 | $89,152 | $9,187 | $79,965 |
| 2023 | $6,391 | $89,152 | $9,637 | $79,515 |
| 2022 | $4,433 | $54,910 | $6,458 | $48,452 |
| 2021 | $4,524 | $54,910 | $6,458 | $48,452 |
| 2020 | $4,148 | $49,848 | $6,458 | $43,390 |
| 2019 | $4,034 | $49,848 | $6,458 | $43,390 |
| 2018 | $1,037,731 | $43,384 | $5,621 | $37,763 |
| 2017 | $3,537 | $43,384 | $5,621 | $37,763 |
| 2016 | $3,537 | $40,147 | $6,707 | $33,440 |
| 2014 | $3,347 | $37,242 | $6,703 | $30,539 |
Agents Affiliated with this Home
-
Ross Costanzo

Seller's Agent in 2016
Ross Costanzo
RE/MAX Elite, REALTORS
(816) 876-3595
17 in this area
47 Total Sales
-
Danielle Lalumia
D
Buyer's Agent in 2016
Danielle Lalumia
United Real Estate Kansas City
(816) 447-1210
13 in this area
25 Total Sales
Map
Source: Heartland MLS
MLS Number: 1954658
APN: 69-210-06-17-00-0-00-000
- 2101 SW Post Oak Rd
- 3222 SW Pryor Rd
- 2040 SW Wheatfield Ct
- 2132 SW Wheatfield Ct
- 2610 SW Firefly Ln
- 2614 SW Barley Field Dr
- 2611 SW Firefly Ln
- 2219 SW Rambling Vine Rd
- 2615 SW Firefly Ln
- 2619 SW Firefly Ln
- 2623 SW Firefly Ln
- 2622 SW Firefly Ln
- 2623 SW Tracker Ln
- 2630 SW Firefly Ln
- 2627 SW Tracker Ln
- 2111 SW Hook Farm Dr
- 2631 SW Tracker Ln
- 2202 SW Hook Farm Dr
- 2357 SW Current Ct
- 2034 SW Harvest Moon Ln
- 2312 SW Woodhaven Ct
- 2308 SW Woodhaven Ct
- 2304 SW Woodhaven Ct
- 2313 SW Woodhaven Ct
- 2309 SW Woodhaven Ct
- 2400 SW Woodhaven Ln
- 2305 SW Woodhaven Ct
- 2300 SW Woodhaven Ct
- 2301 SW Woodhaven Ct
- 2401 SW Woodhaven Ln
- 2101 SW Eagle Creek Ct
- 2404 SW Woodhaven Ln
- 2405 SW Woodhaven Ln
- 2325 SW Pheasant Trail
- 2317 SW Pheasant Trail
- 2321 SW Pheasant Trail
- 2105 SW Eagle Creek Ct
- 2313 SW Pheasant Trail
- 2408 SW Woodhaven Ln
- 2308 SW Stone Bridge Ct
