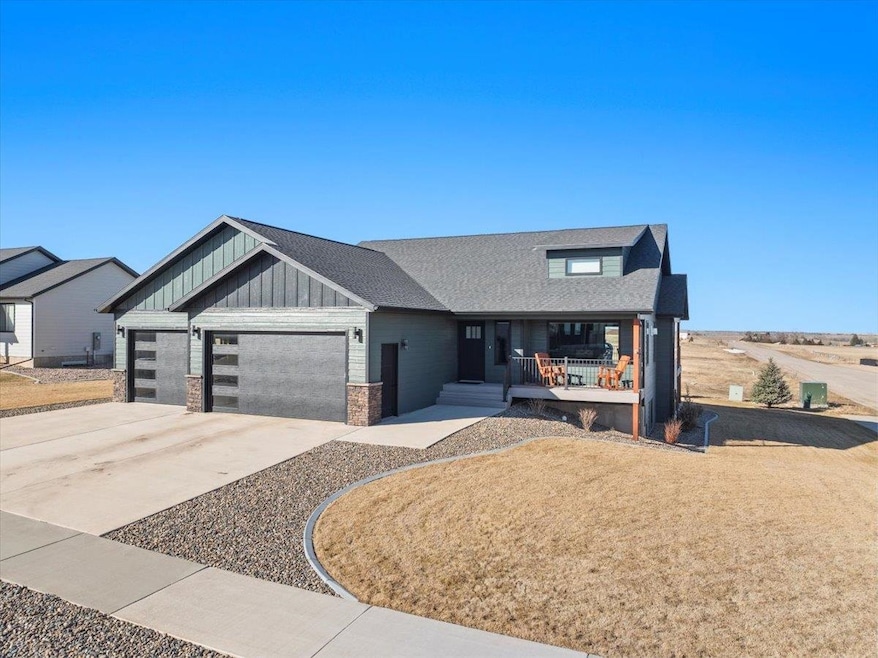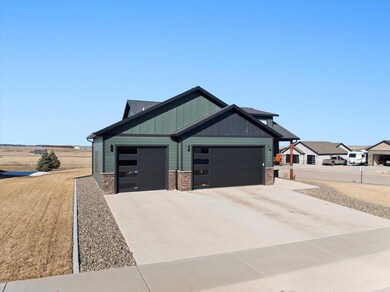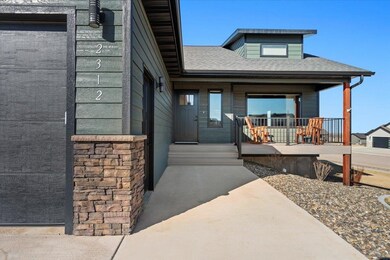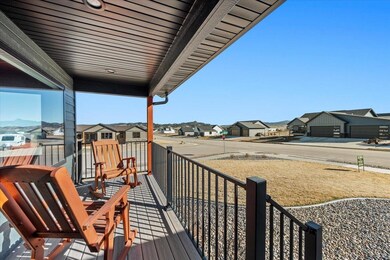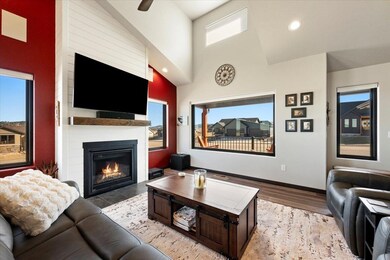
2312 Talisker Ave Spearfish, SD 57783
Highlights
- Covered Deck
- Ranch Style House
- Mud Room
- Living Room with Fireplace
- Corner Lot
- Lawn
About This Home
As of March 2025For additional information, contact the listing agent, Lori DeVries, at 605-641-7529. GORGEOUS 4 bd/3ba ranch style home with an oversized finished 3-car garage built in 2023 in one of the newest and coveted developments in Spearfish, Top Shelf Subdivision. You will notice the quality of construction and the warm feeling you get as you enter the home. The kitchen/dining/living room are open concept, with incredible views. This home features a gas fireplace in the living room, and an electric fireplace in the downstairs family room, large windows to let in natural light, quartz countertops, an amazing workstation sink, gas range/oven, beautiful stylish tile backsplash, tasteful and elegant lighting fixtures, stainless steel appliances, 6-speaker surround sound built into the main level living room and basement great room, on-demand hot water, a gas stub in the garage to add a heater, a gas stub on the deck for a gas grill or firepit, no-maintenance decking, laundry sink, in-floor electrical outlet built into the living room floor to power reclining furniture or plug in a lamp, garage shelving, garage torque box style work bench, telescoping TV mounts in the Living and Great Rooms, built-in makeup mirror in the primary bathroom, electrical outlet on shelving in primary closet for charging shavers and toothbrushes, electrical outlet in the closet of the front bedroom for charging vacuum cleaner, ethernet hard-wired into each living area, and cellular window shades throughout.
Last Agent to Sell the Property
The Real Estate Center of Spearfish License #12606 Listed on: 02/27/2025
Last Buyer's Agent
NON MEMBER
NON-MEMBER OFFICE
Home Details
Home Type
- Single Family
Est. Annual Taxes
- $6,487
Year Built
- Built in 2022
Lot Details
- 0.3 Acre Lot
- Corner Lot
- Sprinkler System
- Landscaped with Trees
- Lawn
- Subdivision Possible
HOA Fees
- $6 Monthly HOA Fees
Parking
- 3 Car Attached Garage
- Garage Door Opener
Home Design
- Ranch Style House
- Frame Construction
- Composition Roof
- Wood Siding
Interior Spaces
- 2,753 Sq Ft Home
- Ceiling Fan
- Gas Log Fireplace
- Electric Fireplace
- Window Treatments
- Mud Room
- Living Room with Fireplace
- 2 Fireplaces
- Fire and Smoke Detector
- Laundry on main level
- Basement
Kitchen
- Gas Oven or Range
- Range Hood
- <<microwave>>
- Dishwasher
- Disposal
Flooring
- Carpet
- Vinyl
Bedrooms and Bathrooms
- 4 Bedrooms
- En-Suite Primary Bedroom
- 3 Full Bathrooms
Outdoor Features
- Covered Deck
- Covered patio or porch
- Exterior Lighting
Utilities
- Refrigerated and Evaporative Cooling System
- Forced Air Heating System
- Heating System Uses Natural Gas
- 220 Volts
- Gas Water Heater
- Water Softener is Owned
- Cable TV Available
Similar Homes in Spearfish, SD
Home Values in the Area
Average Home Value in this Area
Property History
| Date | Event | Price | Change | Sq Ft Price |
|---|---|---|---|---|
| 03/27/2025 03/27/25 | Sold | $740,000 | +0.1% | $269 / Sq Ft |
| 02/27/2025 02/27/25 | For Sale | $739,000 | -- | $268 / Sq Ft |
Tax History Compared to Growth
Tax History
| Year | Tax Paid | Tax Assessment Tax Assessment Total Assessment is a certain percentage of the fair market value that is determined by local assessors to be the total taxable value of land and additions on the property. | Land | Improvement |
|---|---|---|---|---|
| 2024 | $6,387 | $581,360 | $68,420 | $512,940 |
| 2023 | $1,411 | $88,420 | $68,420 | $20,000 |
| 2022 | $1,116 | $68,420 | $68,420 | $0 |
| 2021 | $1,116 | $88,420 | $0 | $0 |
Agents Affiliated with this Home
-
Lori DeVries
L
Seller's Agent in 2025
Lori DeVries
The Real Estate Center of Spearfish
(605) 641-7529
73 Total Sales
-
N
Buyer's Agent in 2025
NON MEMBER
NON-MEMBER OFFICE
Map
Source: Mount Rushmore Area Association of REALTORS®
MLS Number: 83252
APN: 32470-00800-100-00
- 2323 Talisker Ave
- 2334 Talisker Ave
- 1790 Lookout Mountain Rd
- 1335 E Woodland Dr
- Tract 7C Lookout Vista Rd
- Tract 6 Lookout Vista Rd
- Tract 5A Lookout Vista Rd
- Tract 12A Lookout Vista Rd
- Lot 4 Block 13 Other Unit Bluestem Boulevard
- 2430 Woodland Loop
- 1420 Woodland Dr
- 1420 Woodland Dr Unit Foothills Subdivisio
- 673 Gooseberry Rd Unit Blk 12 Lot 5
- 449 Gooseberry Rd
- Lot 4 Block 13 Blue Stem Blvd
- 2221 Saddle Horn Dr Unit Lot 7 Block 4
- 2215 Blue Bell Loop
- 2430 Windmill Dr
- 2427 Windmill Dr
- Tract 11B Lookout Vista Rd
