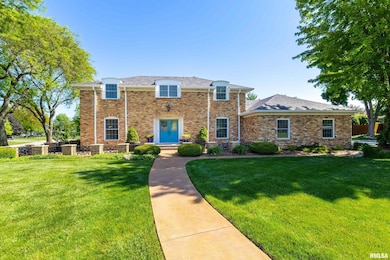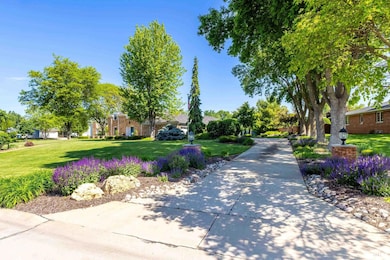COMING SOON 5/30. Get ready to fall in love with this show-stopping home in Central Davenport! From the moment you arrive, the incredible curb appeal and beautifully manicured corner lot will draw you in. Timeless architecture meets modern luxury with stunning, high-end finishes throughout. Step inside to discover a spacious layout designed for comfort and entertaining. To the left of the entryway, you’ll find a private, light-filled office perfect for working from home. To the right, an elegant formal dining room, with custom built-ins, for hosting unforgettable dinners. The chef’s kitchen is a dream—featuring premium appliances, sleek countertops, and open sight lines into the informal dining area and out to the back patio. Just steps away, a built-in wine bar and cabinetry with a wine fridge make entertaining effortless. The adjacent bar area flows seamlessly into the warm and inviting living room, this home was built for gatherings! Enjoy your morning coffee or evening glass of wine in the three-season porch, wrapped in windows that bring the outdoors in. Step outside to the backyard oasis, complete with a custom patio and built-in BBQ. Upstairs, you’ll find three generously sized bedrooms and two full bathrooms, including a luxurious master suite with dual vanities, a tiled shower, and a massive walk-in closet. The finished basement adds even more space with a second living area, non-conforming bedroom, and another full bath. And don’t miss the rare four-car garage.







