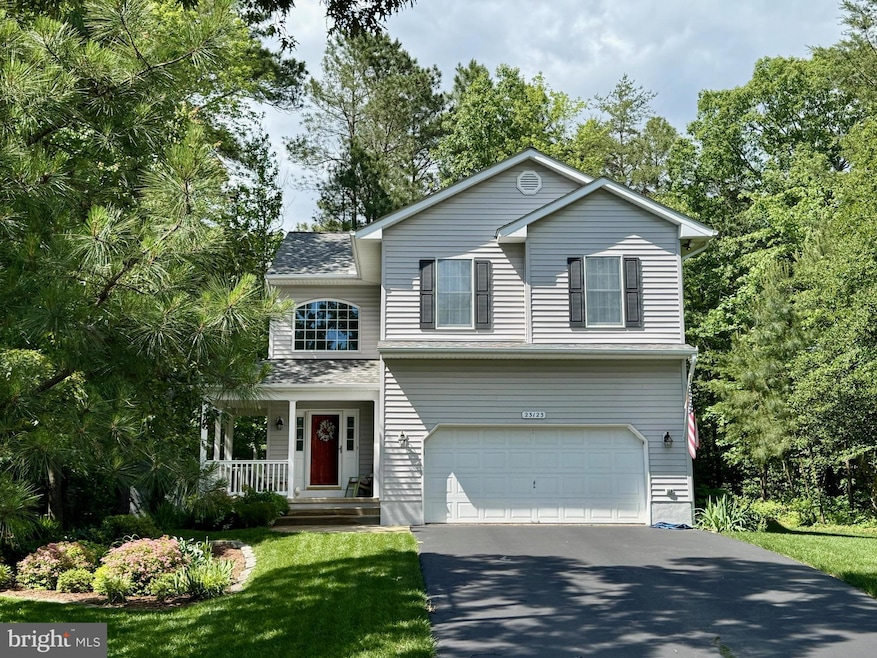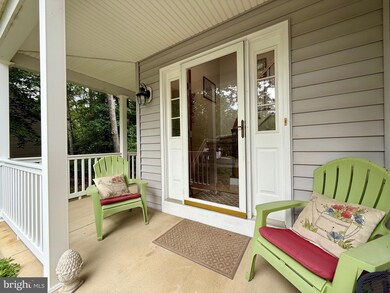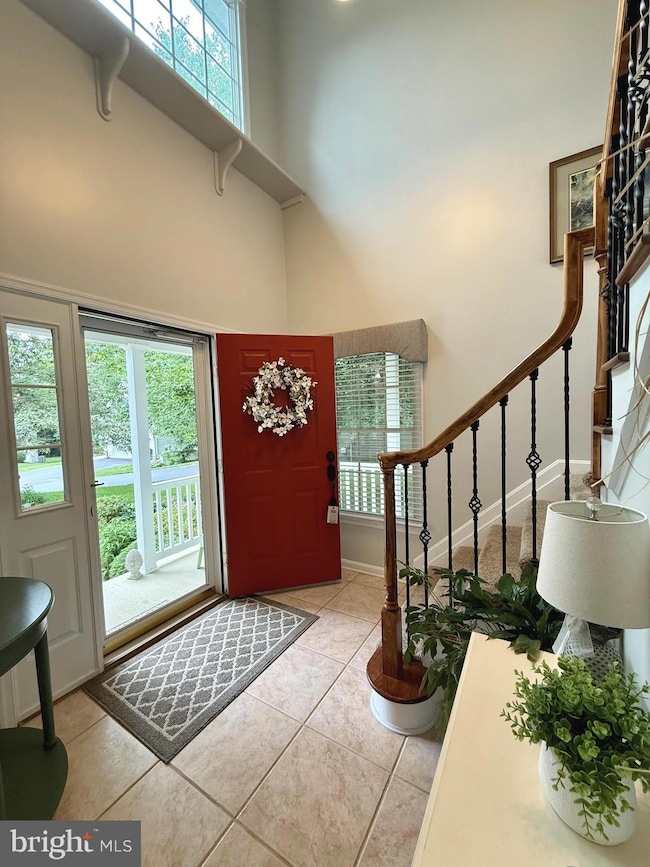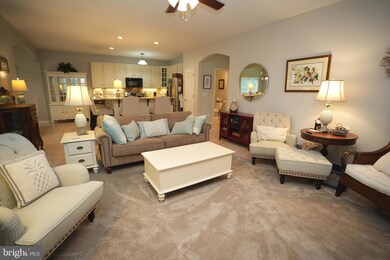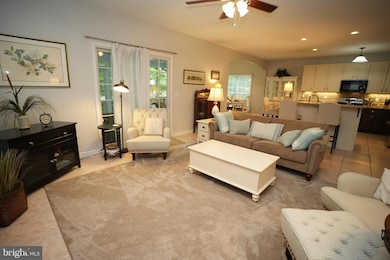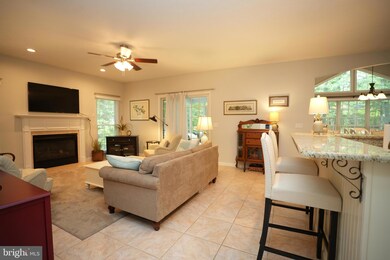
23123 Silverberry Way California, MD 20619
Estimated payment $3,020/month
Highlights
- Open Floorplan
- Colonial Architecture
- Cathedral Ceiling
- Evergreen Elementary School Rated A-
- Deck
- 1 Fireplace
About This Home
Well-Maintained 4-Bedroom Home in Pepper Ridge of WildwoodWelcome to this beautifully maintained 4-bedroom, 2.5-bath home in the desirable Pepper Ridge neighborhood of Wildwood. The main level features an open floor plan ideal for entertaining, with a stylish kitchen featuring granite countertops, a breakfast bar, two-tone cabinetry, stainless steel appliances, and a tiled backsplash.Enjoy meals in the light-filled dining room with windows on three sides, offering a charming sunroom feel. The spacious family room includes a cozy gas fireplace and opens to a screened porch with three skylights—perfect for relaxing year-round. Just beyond is a partial Trex deck, ideal for grilling and outdoor gatherings. (2020 Deck & screened porch).Upstairs, you'll find four generously sized bedrooms and a versatile loft area—perfect for a reading nook or home office. The remodeled primary bathroom (2020) features a tiled shower with a beautiful stone rock base. The update offers modern fixtures and finishes.Additional highlights include a welcoming front porch, a new roof with leaf guards (2020), added attic insulation for energy efficiency, and a newer HVAC system (2018).This move-in ready home offers both comfort and style—ready for its new owners to enjoy!
Home Details
Home Type
- Single Family
Est. Annual Taxes
- $3,541
Year Built
- Built in 2001
Lot Details
- 0.33 Acre Lot
- Cul-De-Sac
- Landscaped
- No Through Street
- Level Lot
- Sprinkler System
- Property is zoned RL
HOA Fees
- $72 Monthly HOA Fees
Parking
- 2 Car Attached Garage
- Garage Door Opener
- Driveway
Home Design
- Colonial Architecture
- Architectural Shingle Roof
- Vinyl Siding
Interior Spaces
- 2,209 Sq Ft Home
- Property has 2 Levels
- Open Floorplan
- Cathedral Ceiling
- Ceiling Fan
- Skylights
- Recessed Lighting
- 1 Fireplace
- Transom Windows
- Window Screens
- Family Room Off Kitchen
- Combination Kitchen and Dining Room
- Crawl Space
Kitchen
- Built-In Microwave
- Ice Maker
- Dishwasher
- Stainless Steel Appliances
- Kitchen Island
- Upgraded Countertops
- Disposal
Flooring
- Partially Carpeted
- Ceramic Tile
Bedrooms and Bathrooms
- 4 Bedrooms
- Walk-In Closet
- Soaking Tub
- Walk-in Shower
Laundry
- Laundry on upper level
- Dryer
- Washer
Outdoor Features
- Deck
- Screened Patio
- Shed
- Rain Gutters
- Porch
Utilities
- Central Air
- Heat Pump System
- Back Up Gas Heat Pump System
- Tankless Water Heater
- Natural Gas Water Heater
Listing and Financial Details
- Tax Lot 126
- Assessor Parcel Number 1903064905
Community Details
Overview
- Association fees include snow removal, trash, common area maintenance
- Pepper Ridge Of Wildewood Subdivision
Recreation
- Community Pool
- Pool Membership Available
Map
Home Values in the Area
Average Home Value in this Area
Tax History
| Year | Tax Paid | Tax Assessment Tax Assessment Total Assessment is a certain percentage of the fair market value that is determined by local assessors to be the total taxable value of land and additions on the property. | Land | Improvement |
|---|---|---|---|---|
| 2024 | $3,778 | $368,900 | $0 | $0 |
| 2023 | $3,550 | $348,600 | $0 | $0 |
| 2022 | $3,437 | $328,300 | $108,700 | $219,600 |
| 2021 | $3,354 | $320,367 | $0 | $0 |
| 2020 | $3,271 | $312,433 | $0 | $0 |
| 2019 | $3,189 | $304,500 | $103,700 | $200,800 |
| 2018 | $3,146 | $300,467 | $0 | $0 |
| 2017 | $3,086 | $296,433 | $0 | $0 |
| 2016 | $3,081 | $292,400 | $0 | $0 |
| 2015 | $3,081 | $292,400 | $0 | $0 |
| 2014 | $3,081 | $292,400 | $0 | $0 |
Property History
| Date | Event | Price | Change | Sq Ft Price |
|---|---|---|---|---|
| 05/29/2025 05/29/25 | For Sale | $500,000 | +47.1% | $226 / Sq Ft |
| 06/29/2016 06/29/16 | Sold | $340,000 | 0.0% | $154 / Sq Ft |
| 05/20/2016 05/20/16 | Price Changed | $340,000 | +3.0% | $154 / Sq Ft |
| 05/19/2016 05/19/16 | Pending | -- | -- | -- |
| 05/18/2016 05/18/16 | For Sale | $330,000 | -- | $149 / Sq Ft |
Purchase History
| Date | Type | Sale Price | Title Company |
|---|---|---|---|
| Deed | $340,000 | None Available | |
| Deed | $364,900 | -- | |
| Deed | $364,900 | -- | |
| Deed | $219,977 | -- |
Mortgage History
| Date | Status | Loan Amount | Loan Type |
|---|---|---|---|
| Open | $100,000 | Credit Line Revolving | |
| Previous Owner | $150,000 | Purchase Money Mortgage | |
| Previous Owner | $335,958 | VA | |
| Previous Owner | $348,963 | VA | |
| Previous Owner | $351,800 | VA | |
| Previous Owner | $351,800 | VA | |
| Closed | -- | No Value Available |
Similar Homes in the area
Source: Bright MLS
MLS Number: MDSM2024846
APN: 03-064905
- 23136 Southwood Ln
- 23171 Heatherwood Ln
- 23058 Twinberry Ln
- 43998 Swift Fox Dr
- 22977 Butternut Ln
- 23103 Petunia Way
- 43651 Marguerite St
- 44222 Beaver Creek Dr
- 22950 Wintergreen Ln
- 23140 Cobblestone Ln Unit 109
- 44138 Outrigger Way
- 43613 Evening Primrose Ct
- 23371 Hosta Ln
- 23345 Risa Ln
- 23098 Foxglove Way
- 43533 Marguerite Way
- 23159 Grey Squirrel Ln
- 23098 Sweetbay Ln
- 23531 Lilliflora Dr
- 22951 Cattail Ln
