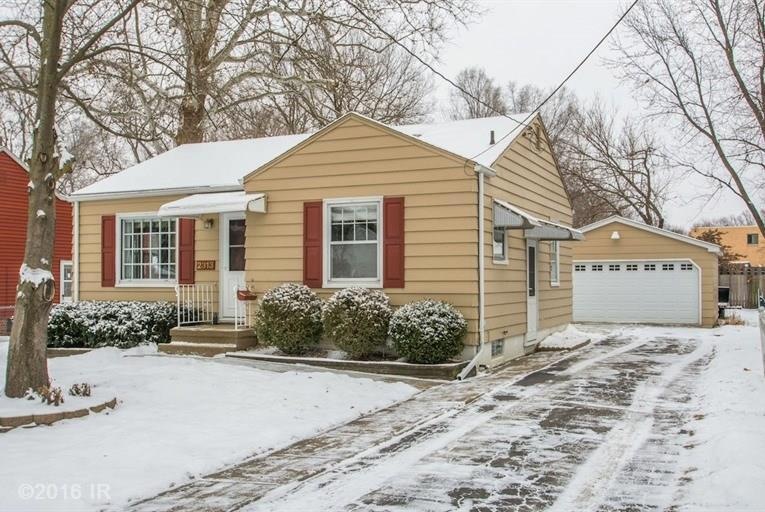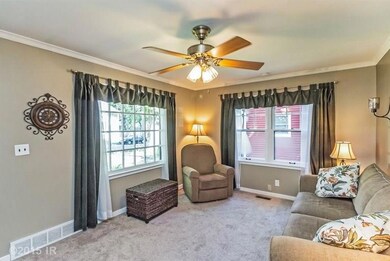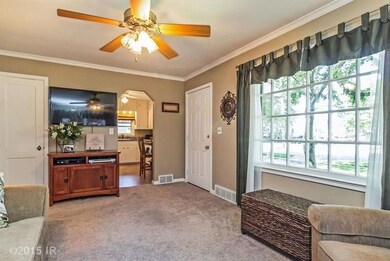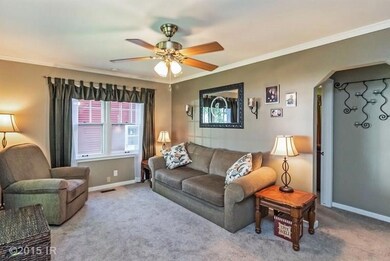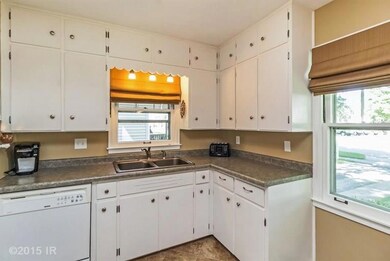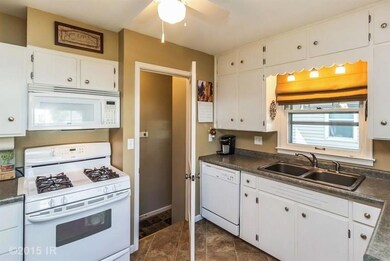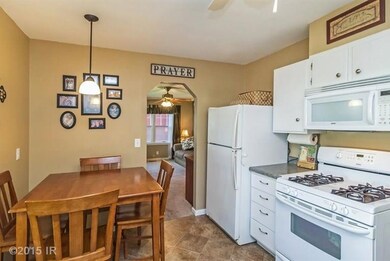
2313 51st St Des Moines, IA 50310
Merle Hay NeighborhoodHighlights
- Ranch Style House
- Eat-In Kitchen
- Forced Air Heating System
- No HOA
- Tile Flooring
- 4-minute walk to Tower Park
About This Home
As of August 2022Located in a wonderful northwest Des Moines neighborhood, this perfect starter home is well maintained and move-in ready! The ranch home has 988 square feet, 2 bedrooms, a recently updated bathroom and newer carpet with hardwood floors underneath. The kitchen features white painted cabinets and new counters and flooring. The lower level has a finished family room and still tons of storage. The basement is super clean and dry. It have been water-proofed, sump pumps installed and radon mitigated. The pluses to this home extend outside to the metal exterior siding, the oversized 2-car detached garage and the partially fenced large back yard. To add to the value of this home a new A/C was installed and the older sewer line replace. The refrigerator, stove, dishwasher, washer and dryer are included!
Last Agent to Sell the Property
Paula Levay
Iowa Realty Jordan Grove
Co-Listed By
Molly Angersola
Iowa Realty Jordan Grove
Home Details
Home Type
- Single Family
Est. Annual Taxes
- $2,912
Year Built
- Built in 1951
Lot Details
- 7,500 Sq Ft Lot
- Lot Dimensions are 50x150
Parking
- 2 Car Detached Garage
Home Design
- 748 Sq Ft Home
- Ranch Style House
- Block Foundation
- Asphalt Shingled Roof
- Metal Siding
Kitchen
- Eat-In Kitchen
- Stove
- Microwave
- Dishwasher
Flooring
- Carpet
- Tile
- Vinyl
Bedrooms and Bathrooms
- 2 Main Level Bedrooms
- 1 Full Bathroom
Laundry
- Dryer
- Washer
Utilities
- Forced Air Heating System
Community Details
- No Home Owners Association
Listing and Financial Details
- Assessor Parcel Number 10004074000000
Ownership History
Purchase Details
Home Financials for this Owner
Home Financials are based on the most recent Mortgage that was taken out on this home.Purchase Details
Home Financials for this Owner
Home Financials are based on the most recent Mortgage that was taken out on this home.Purchase Details
Home Financials for this Owner
Home Financials are based on the most recent Mortgage that was taken out on this home.Map
Similar Homes in Des Moines, IA
Home Values in the Area
Average Home Value in this Area
Purchase History
| Date | Type | Sale Price | Title Company |
|---|---|---|---|
| Warranty Deed | $180,000 | None Listed On Document | |
| Warranty Deed | $125,000 | None Available | |
| Legal Action Court Order | $102,000 | -- |
Mortgage History
| Date | Status | Loan Amount | Loan Type |
|---|---|---|---|
| Open | $174,600 | New Conventional | |
| Previous Owner | $122,735 | FHA | |
| Previous Owner | $95,000 | New Conventional | |
| Previous Owner | $102,500 | Fannie Mae Freddie Mac | |
| Closed | $174,600 | No Value Available |
Property History
| Date | Event | Price | Change | Sq Ft Price |
|---|---|---|---|---|
| 08/05/2022 08/05/22 | Sold | $180,000 | 0.0% | $241 / Sq Ft |
| 06/07/2022 06/07/22 | Pending | -- | -- | -- |
| 06/05/2022 06/05/22 | For Sale | $180,000 | +44.0% | $241 / Sq Ft |
| 04/13/2016 04/13/16 | Sold | $125,000 | -3.5% | $167 / Sq Ft |
| 04/13/2016 04/13/16 | Pending | -- | -- | -- |
| 10/08/2015 10/08/15 | For Sale | $129,500 | -- | $173 / Sq Ft |
Tax History
| Year | Tax Paid | Tax Assessment Tax Assessment Total Assessment is a certain percentage of the fair market value that is determined by local assessors to be the total taxable value of land and additions on the property. | Land | Improvement |
|---|---|---|---|---|
| 2024 | $3,384 | $172,000 | $40,600 | $131,400 |
| 2023 | $3,396 | $172,000 | $40,600 | $131,400 |
| 2022 | $3,370 | $144,100 | $35,300 | $108,800 |
| 2021 | $3,438 | $144,100 | $35,300 | $108,800 |
| 2020 | $3,572 | $137,800 | $33,500 | $104,300 |
| 2019 | $3,298 | $137,800 | $33,500 | $104,300 |
| 2018 | $3,264 | $122,700 | $29,300 | $93,400 |
| 2017 | $2,980 | $122,700 | $29,300 | $93,400 |
| 2016 | $2,674 | $110,200 | $25,900 | $84,300 |
| 2015 | $2,674 | $110,200 | $25,900 | $84,300 |
| 2014 | $2,718 | $111,000 | $25,600 | $85,400 |
Source: Des Moines Area Association of REALTORS®
MLS Number: 505699
APN: 100-04074000000
