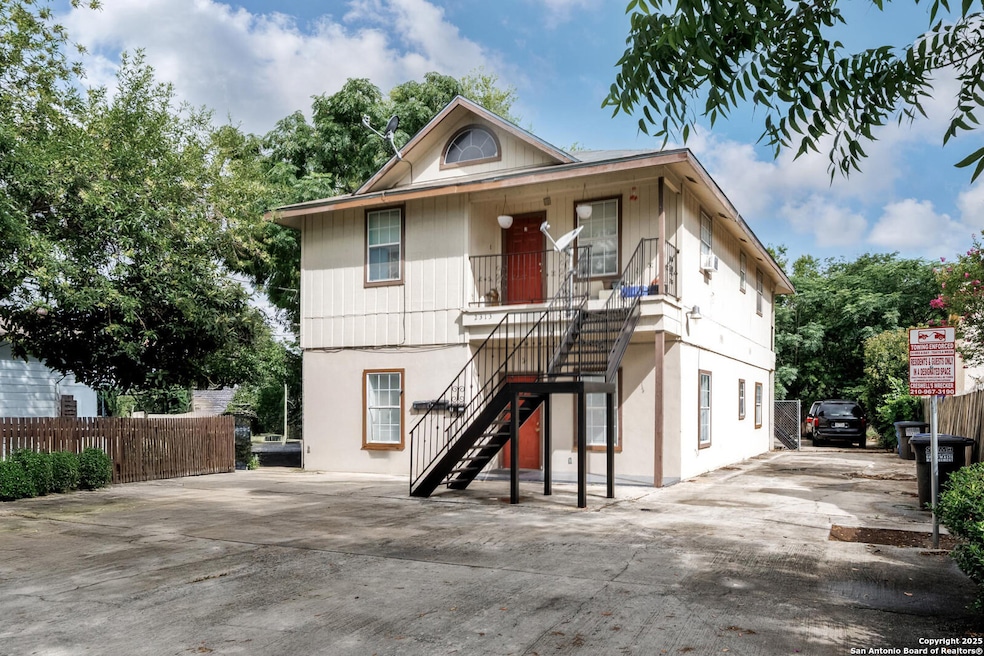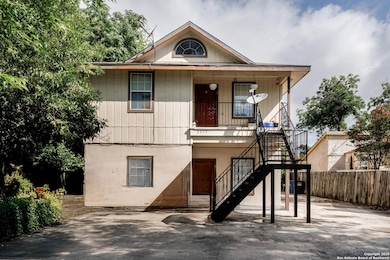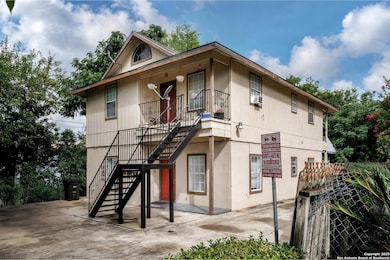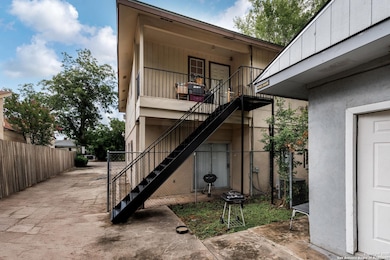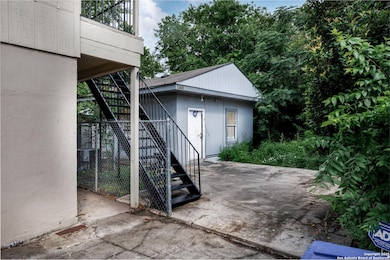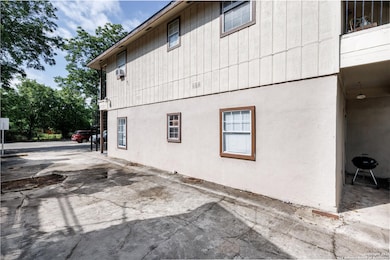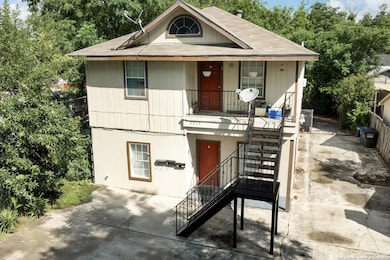
Estimated payment $2,319/month
Highlights
- Mature Trees
- Tile Patio or Porch
- Central Air
- Deck
- Ceramic Tile Flooring
About This Home
Income-producing triplex at 2313 Fresno! This property features two front units and a separate rear unit, offering excellent flexibility for rental income or multi-generational living. Each unit has a private entrance and distinct layout, maximizing privacy and rental potential. Conveniently located near major highways, shopping, and downtown San Antonio, this property is perfect for investors seeking a versatile asset. Currently leased with tenants in place, providing immediate income potential
Listing Agent
Sterling Williams
Real Broker, LLC Listed on: 05/30/2025
Property Details
Home Type
- Multi-Family
Est. Annual Taxes
- $8,369
Year Built
- Built in 1994
Lot Details
- 6,273 Sq Ft Lot
- Mature Trees
Home Design
- Slab Foundation
- Composition Roof
- Stucco
Interior Spaces
- 2,240 Sq Ft Home
- 2-Story Property
- Ceramic Tile Flooring
Outdoor Features
- Deck
- Tile Patio or Porch
Utilities
- Central Air
- One Cooling System Mounted To A Wall/Window
Community Details
- Los Angeles Keystone Subdivision
Listing and Financial Details
- Legal Lot and Block 14 / 39
- Assessor Parcel Number 084700390140
Map
Home Values in the Area
Average Home Value in this Area
Property History
| Date | Event | Price | Change | Sq Ft Price |
|---|---|---|---|---|
| 05/30/2025 05/30/25 | For Sale | $300,000 | +11.5% | $134 / Sq Ft |
| 12/02/2014 12/02/14 | Off Market | -- | -- | -- |
| 09/02/2014 09/02/14 | Sold | -- | -- | -- |
| 08/03/2014 08/03/14 | Pending | -- | -- | -- |
| 12/06/2013 12/06/13 | For Sale | $269,000 | -- | $120 / Sq Ft |
Similar Homes in San Antonio, TX
Source: San Antonio Board of REALTORS®
MLS Number: 1871544
APN: 08470-039-0140
- 2227 W Olmos Dr
- 2229 W Olmos Dr Unit 2229 W Olmos apt 1
- 2225 W Olmos Dr
- 2318 W Olmos Dr
- 2322 W Olmos Dr
- 2803 Fredericksburg Rd
- 206 Babcock Rd
- 2005 Santa Anna Unit 1
- 2005 Santa Anna Unit 2
- 2005 Santa Anna
- 303 Babcock Rd
- 122 Leming Dr
- 2122 W Wildwood Dr
- 1930 W Hermosa Dr
- 911 Vance Jackson Rd Unit Z
- 911 Vance Jackson Rd Unit A
- 911 Vance Jackson Rd Unit N
- 1823 Clower
- 911 Vance Jackson Rd
- 923 Vance Jackson Rd Unit 801
