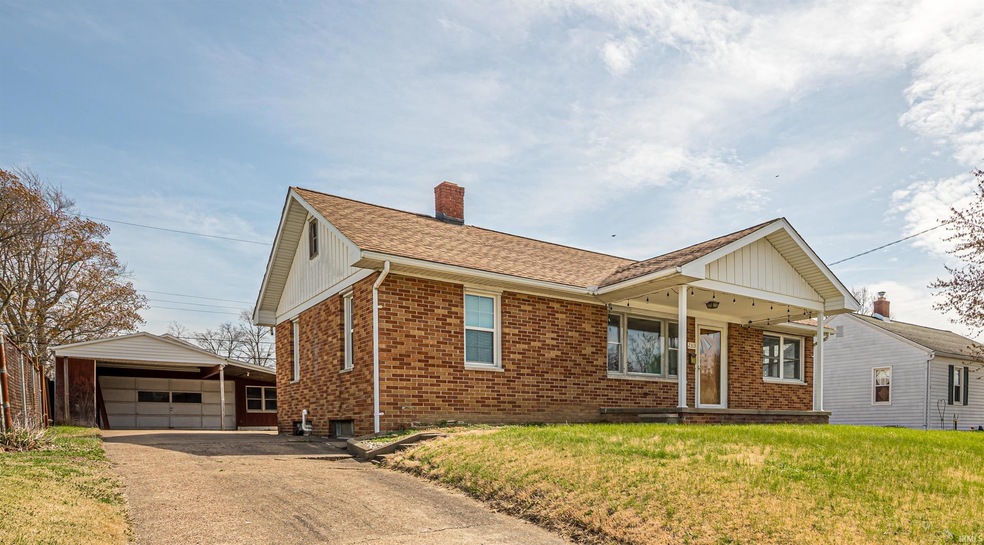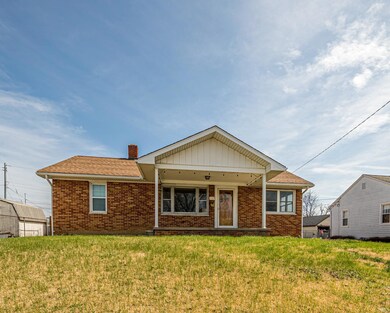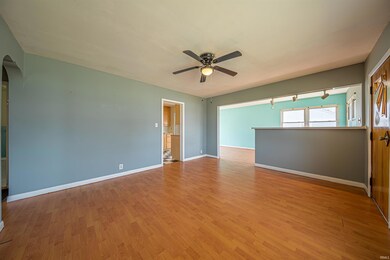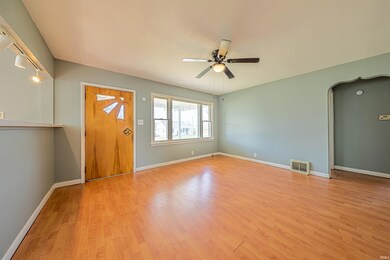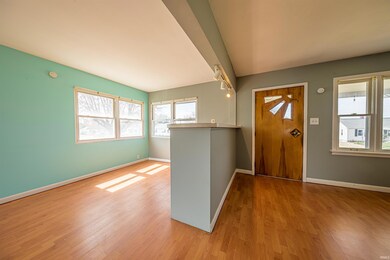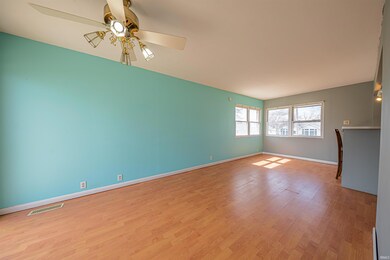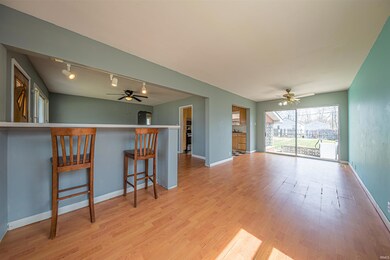
2313 Garrison Ave Evansville, IN 47711
Willemette Village NeighborhoodHighlights
- Ranch Style House
- Covered patio or porch
- Cul-De-Sac
- North High School Rated A-
- 2 Car Detached Garage
- Breakfast Bar
About This Home
As of April 2025All Brick Ranch featuring 2 Bedrooms, Detached 2 Car Garage with large Carport, 10x21 Covered Back Porch, and Basement with possible 3rd Bedroom, situated on a cul-de-sac in great location across from Fendrich Golf Course. Many updates have been done to this charming home: Newer DImensional Roof on House and Garage, some Replacement Windows, Newer Kitchen and Commode, and Brand New Gas Stove and Water Heater! Wood Laminate flooring on most of the main floor, and Tile in the Bath for easy maintenance! Enjoy outdoor living with both a large covered front porch and a generously sized covered back porch, complete with a swing that's included! The Bath can easily have a permanent shower head added (currently a hand-held option), and there is a Basement Shower with a light that needs a little TLC, to offer a second option. The basement family room offers versatile space for a variety of uses: whether as a cozy family room, an additional bedroom, or a workshop. The Oversized Carport, attached to the Garage, makes it easy to have more space to entertain, and well as provide tons of covered parking or space to work on cars. The Garage even has some small storage rooms and a Dedicated Workshop area! Sale includes: Refrigerator, New Gas Stove, Dishwasher, Microwave, all Blinds, Porch Swing. This home offers both comfort and functionality in a fantastic location. Possession at Closing.
Last Agent to Sell the Property
RE/MAX REVOLUTION Brokerage Phone: 812-760-7334 Listed on: 03/31/2025

Home Details
Home Type
- Single Family
Est. Annual Taxes
- $1,206
Year Built
- Built in 1940
Lot Details
- 7,500 Sq Ft Lot
- Lot Dimensions are 60x125
- Cul-De-Sac
- Partially Fenced Property
- Wood Fence
Parking
- 2 Car Detached Garage
- Driveway
Home Design
- Ranch Style House
- Brick Exterior Construction
- Shingle Roof
Interior Spaces
- Ceiling Fan
- Laminate Flooring
- Pull Down Stairs to Attic
Kitchen
- Breakfast Bar
- Laminate Countertops
Bedrooms and Bathrooms
- 2 Bedrooms
- 1 Full Bathroom
Partially Finished Basement
- Sump Pump
- Block Basement Construction
Schools
- Vogel Elementary School
- North Middle School
- North High School
Utilities
- Forced Air Heating and Cooling System
- Heating System Uses Gas
Additional Features
- Covered patio or porch
- Suburban Location
Community Details
- Willemette Village Subdivision
Listing and Financial Details
- Assessor Parcel Number 82-06-16-016-045.028-027
Ownership History
Purchase Details
Home Financials for this Owner
Home Financials are based on the most recent Mortgage that was taken out on this home.Purchase Details
Home Financials for this Owner
Home Financials are based on the most recent Mortgage that was taken out on this home.Purchase Details
Home Financials for this Owner
Home Financials are based on the most recent Mortgage that was taken out on this home.Purchase Details
Purchase Details
Similar Homes in Evansville, IN
Home Values in the Area
Average Home Value in this Area
Purchase History
| Date | Type | Sale Price | Title Company |
|---|---|---|---|
| Warranty Deed | $117,000 | None Listed On Document | |
| Warranty Deed | $114,911 | None Listed On Document | |
| Warranty Deed | -- | Regional Title Services Llc | |
| Warranty Deed | -- | None Available | |
| Warranty Deed | -- | None Available |
Mortgage History
| Date | Status | Loan Amount | Loan Type |
|---|---|---|---|
| Previous Owner | $100,000 | New Conventional | |
| Previous Owner | $58,805 | New Conventional |
Property History
| Date | Event | Price | Change | Sq Ft Price |
|---|---|---|---|---|
| 04/16/2025 04/16/25 | Sold | $117,000 | -9.9% | $114 / Sq Ft |
| 04/06/2025 04/06/25 | Pending | -- | -- | -- |
| 03/31/2025 03/31/25 | For Sale | $129,900 | +13.0% | $127 / Sq Ft |
| 07/24/2024 07/24/24 | Sold | $114,911 | -4.2% | $112 / Sq Ft |
| 06/18/2024 06/18/24 | Pending | -- | -- | -- |
| 06/09/2024 06/09/24 | Price Changed | $119,911 | -7.8% | $117 / Sq Ft |
| 05/30/2024 05/30/24 | For Sale | $129,989 | +110.0% | $127 / Sq Ft |
| 04/13/2018 04/13/18 | Sold | $61,900 | 0.0% | $60 / Sq Ft |
| 02/22/2018 02/22/18 | Pending | -- | -- | -- |
| 02/21/2018 02/21/18 | For Sale | $61,900 | -- | $60 / Sq Ft |
Tax History Compared to Growth
Tax History
| Year | Tax Paid | Tax Assessment Tax Assessment Total Assessment is a certain percentage of the fair market value that is determined by local assessors to be the total taxable value of land and additions on the property. | Land | Improvement |
|---|---|---|---|---|
| 2024 | $1,206 | $112,700 | $11,000 | $101,700 |
| 2023 | $1,214 | $107,400 | $10,500 | $96,900 |
| 2022 | $931 | $89,700 | $10,500 | $79,200 |
| 2021 | $687 | $74,400 | $10,500 | $63,900 |
| 2020 | $662 | $74,400 | $10,500 | $63,900 |
| 2019 | $647 | $74,500 | $10,500 | $64,000 |
| 2018 | $737 | $74,500 | $10,500 | $64,000 |
| 2017 | $1,649 | $74,000 | $10,500 | $63,500 |
| 2016 | $1,642 | $74,100 | $10,500 | $63,600 |
| 2014 | $1,648 | $74,300 | $10,500 | $63,800 |
| 2013 | -- | $69,100 | $10,500 | $58,600 |
Agents Affiliated with this Home
-
Jane Crowley

Seller's Agent in 2025
Jane Crowley
RE/MAX
(812) 760-7334
4 in this area
237 Total Sales
-
Jonathan Weaver

Buyer's Agent in 2025
Jonathan Weaver
F.C. TUCKER EMGE
(812) 568-0562
2 in this area
180 Total Sales
-
Missy Mosby

Seller's Agent in 2024
Missy Mosby
F.C. TUCKER EMGE
(812) 453-6479
4 in this area
169 Total Sales
-
Jennifer Stallings

Buyer's Agent in 2024
Jennifer Stallings
Extreme RE Real Estate
(812) 470-1708
1 in this area
168 Total Sales
-
Rusty Reeves
R
Seller's Agent in 2018
Rusty Reeves
F.C. TUCKER EMGE
(812) 677-2348
6 Total Sales
Map
Source: Indiana Regional MLS
MLS Number: 202510606
APN: 82-06-16-016-045.028-027
- 2117 Hercules Ave
- 1901 Keck Ave
- 1812 Hercules Ave
- 1808 E Morgan Ave
- 2116 Bremmerton Dr
- 1116 Stanley Ave
- Lot 186 Eli Dr
- 2501 Oak Hill Rd
- 2174 E Eichel Ave
- 928 Negley Ave
- 1627 Theo Dr Unit Suite 1
- 1609 Theo Dr Unit 2
- 1700 Venture Dr
- 1714 Venture Dr
- 852 E Parkland Ave
- 1616 N Roosevelt Dr
- 1027 N Alvord Blvd
- 2508 N Evans Ave
- 1801 E Columbia St
- 729 E Parkland Ave
