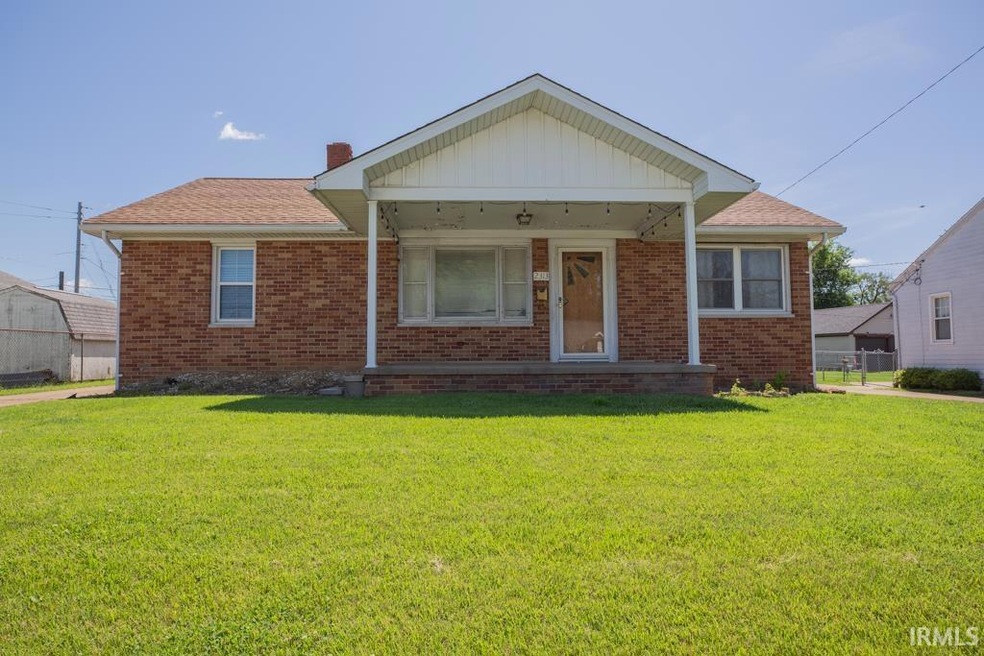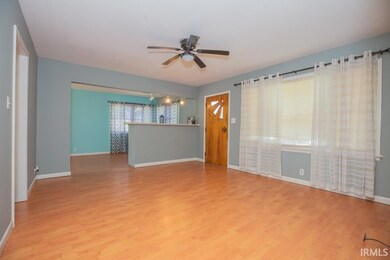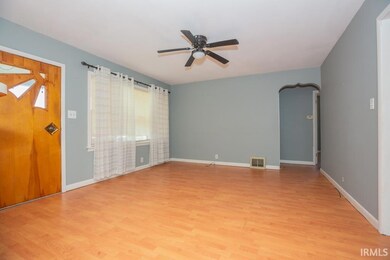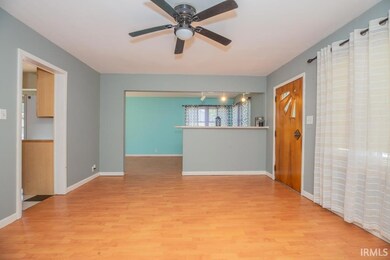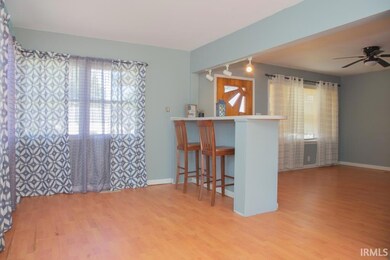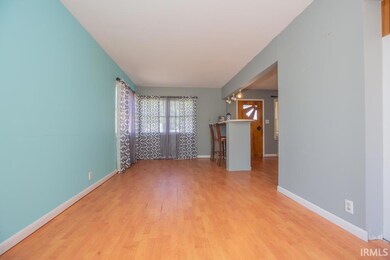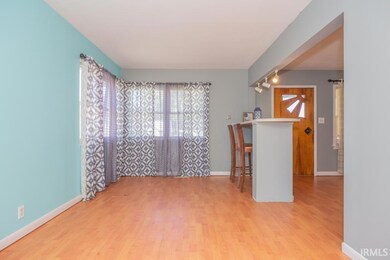
2313 Garrison Ave Evansville, IN 47711
Willemette Village NeighborhoodHighlights
- Open Floorplan
- Ranch Style House
- Covered patio or porch
- North High School Rated A-
- Backs to Open Ground
- 1.5 Car Detached Garage
About This Home
As of April 2025Location, Location, Location...you won't want to miss this 2 bedroom, 1 bath brick home located close to Fendrich Golf Course, restaurants and shopping. Welcome home to this 2 bedroom, 1 full bath dollhouse on a cul-de-sac. This home features large living room, kitchen with all appliances included, dining room with sliding glass doors onto the patio, breakfast bar area in family room and a partially unfinished basement. Enjoy a cup of coffee on your covered front porch or entertain out back on your covered patio and porch area. Includes a 1.5 car detached garage with carport, storage and workshop area too. Home to be sold as is. Per Seller - Roof 7-8 years Included in sale: Range/oven, Refrigerator
Last Agent to Sell the Property
F.C. TUCKER EMGE Brokerage Phone: 812-853-3381 Listed on: 05/30/2024

Home Details
Home Type
- Single Family
Est. Annual Taxes
- $1,213
Year Built
- Built in 1940
Lot Details
- 7,405 Sq Ft Lot
- Lot Dimensions are 60 x 125
- Backs to Open Ground
- Partially Fenced Property
- Privacy Fence
- Level Lot
- Property is zoned R-1 One-Family Residence
Parking
- 1.5 Car Detached Garage
- Driveway
- Off-Street Parking
Home Design
- Ranch Style House
- Brick Exterior Construction
- Shingle Roof
Interior Spaces
- Open Floorplan
- Ceiling Fan
- Double Pane Windows
- Partially Finished Basement
- Block Basement Construction
- Breakfast Bar
- Washer and Electric Dryer Hookup
Flooring
- Laminate
- Tile
Bedrooms and Bathrooms
- 2 Bedrooms
- 1 Full Bathroom
Schools
- Vogel Elementary School
- North Middle School
- North High School
Utilities
- Central Air
- Heating System Uses Gas
- Cable TV Available
Additional Features
- Energy-Efficient Windows
- Covered patio or porch
- Suburban Location
Community Details
- Willemette Village Subdivision
Listing and Financial Details
- Assessor Parcel Number 82-06-16-016-045.028-027
Ownership History
Purchase Details
Home Financials for this Owner
Home Financials are based on the most recent Mortgage that was taken out on this home.Purchase Details
Home Financials for this Owner
Home Financials are based on the most recent Mortgage that was taken out on this home.Purchase Details
Home Financials for this Owner
Home Financials are based on the most recent Mortgage that was taken out on this home.Purchase Details
Purchase Details
Similar Homes in Evansville, IN
Home Values in the Area
Average Home Value in this Area
Purchase History
| Date | Type | Sale Price | Title Company |
|---|---|---|---|
| Warranty Deed | $117,000 | None Listed On Document | |
| Warranty Deed | $114,911 | None Listed On Document | |
| Warranty Deed | -- | Regional Title Services Llc | |
| Warranty Deed | -- | None Available | |
| Warranty Deed | -- | None Available |
Mortgage History
| Date | Status | Loan Amount | Loan Type |
|---|---|---|---|
| Previous Owner | $100,000 | New Conventional | |
| Previous Owner | $58,805 | New Conventional |
Property History
| Date | Event | Price | Change | Sq Ft Price |
|---|---|---|---|---|
| 04/16/2025 04/16/25 | Sold | $117,000 | -9.9% | $114 / Sq Ft |
| 04/06/2025 04/06/25 | Pending | -- | -- | -- |
| 03/31/2025 03/31/25 | For Sale | $129,900 | +13.0% | $127 / Sq Ft |
| 07/24/2024 07/24/24 | Sold | $114,911 | -4.2% | $112 / Sq Ft |
| 06/18/2024 06/18/24 | Pending | -- | -- | -- |
| 06/09/2024 06/09/24 | Price Changed | $119,911 | -7.8% | $117 / Sq Ft |
| 05/30/2024 05/30/24 | For Sale | $129,989 | +110.0% | $127 / Sq Ft |
| 04/13/2018 04/13/18 | Sold | $61,900 | 0.0% | $60 / Sq Ft |
| 02/22/2018 02/22/18 | Pending | -- | -- | -- |
| 02/21/2018 02/21/18 | For Sale | $61,900 | -- | $60 / Sq Ft |
Tax History Compared to Growth
Tax History
| Year | Tax Paid | Tax Assessment Tax Assessment Total Assessment is a certain percentage of the fair market value that is determined by local assessors to be the total taxable value of land and additions on the property. | Land | Improvement |
|---|---|---|---|---|
| 2024 | $1,206 | $112,700 | $11,000 | $101,700 |
| 2023 | $1,214 | $107,400 | $10,500 | $96,900 |
| 2022 | $931 | $89,700 | $10,500 | $79,200 |
| 2021 | $687 | $74,400 | $10,500 | $63,900 |
| 2020 | $662 | $74,400 | $10,500 | $63,900 |
| 2019 | $647 | $74,500 | $10,500 | $64,000 |
| 2018 | $737 | $74,500 | $10,500 | $64,000 |
| 2017 | $1,649 | $74,000 | $10,500 | $63,500 |
| 2016 | $1,642 | $74,100 | $10,500 | $63,600 |
| 2014 | $1,648 | $74,300 | $10,500 | $63,800 |
| 2013 | -- | $69,100 | $10,500 | $58,600 |
Agents Affiliated with this Home
-
Jane Crowley

Seller's Agent in 2025
Jane Crowley
RE/MAX
(812) 760-7334
4 in this area
237 Total Sales
-
Jonathan Weaver

Buyer's Agent in 2025
Jonathan Weaver
F.C. TUCKER EMGE
(812) 568-0562
2 in this area
180 Total Sales
-
Missy Mosby

Seller's Agent in 2024
Missy Mosby
F.C. TUCKER EMGE
(812) 453-6479
4 in this area
169 Total Sales
-
Jennifer Stallings

Buyer's Agent in 2024
Jennifer Stallings
Extreme RE Real Estate
(812) 470-1708
1 in this area
168 Total Sales
-
Rusty Reeves
R
Seller's Agent in 2018
Rusty Reeves
F.C. TUCKER EMGE
(812) 677-2348
6 Total Sales
Map
Source: Indiana Regional MLS
MLS Number: 202419312
APN: 82-06-16-016-045.028-027
- 2117 Hercules Ave
- 1901 Keck Ave
- 1812 Hercules Ave
- 1808 E Morgan Ave
- 2116 Bremmerton Dr
- 1116 Stanley Ave
- Lot 186 Eli Dr
- 2501 Oak Hill Rd
- 2174 E Eichel Ave
- 928 Negley Ave
- 1627 Theo Dr Unit Suite 1
- 1609 Theo Dr Unit 2
- 1700 Venture Dr
- 1714 Venture Dr
- 852 E Parkland Ave
- 1616 N Roosevelt Dr
- 1027 N Alvord Blvd
- 2508 N Evans Ave
- 1801 E Columbia St
- 729 E Parkland Ave
