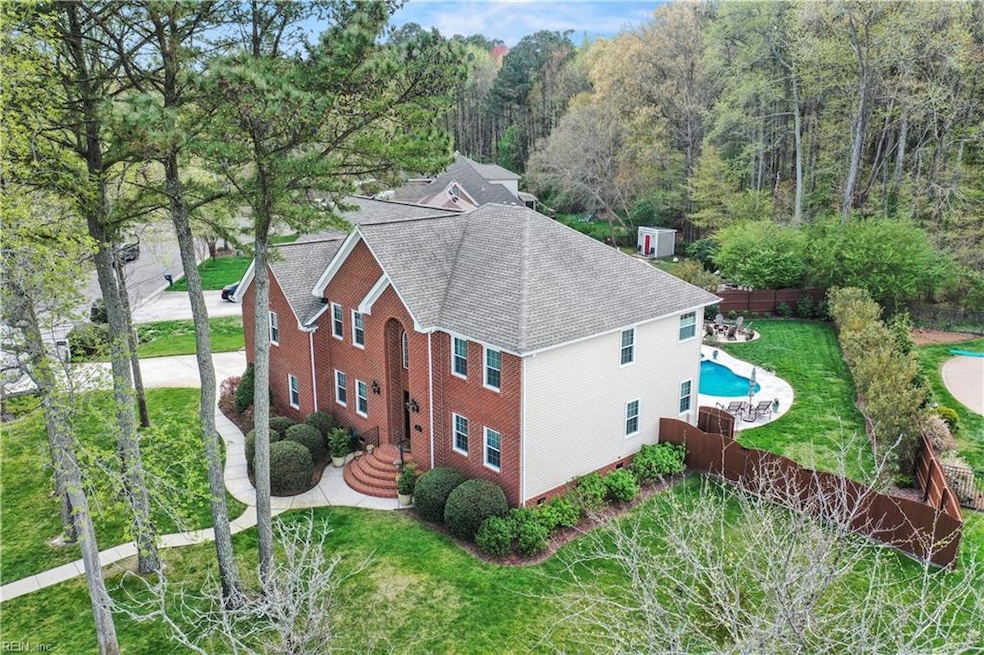
2313 Langhorne Ct Virginia Beach, VA 23456
Virginia Beach Central NeighborhoodHighlights
- In Ground Pool
- Finished Room Over Garage
- Wooded Lot
- Princess Anne Elementary School Rated A
- Recreation Room
- Transitional Architecture
About This Home
As of April 2025Located in sought-after Highgate Greens in the Kellam School District, this tastefully updated home sits on a large corner lot and offers 3,700+ sqft
of living space. It features six spacious bedrooms & 4 full baths, including a first-floor bedroom and bath. 5 bedrooms have direct bathroom
access, including a Jack n Jill setup. Most rooms have walk-in closets, and the large primary suite boasts a spacious closet and a stunning bath
complete with heated flooring. Pristine condition throughout. Refinished hardwood floors downstairs, new carpet upstairs, and ample storage. A
newer heated pool with a hot tub, travertine decking, fire pit and spacious patio create the perfect outdoor retreat. The irrigation system keeps the
yard lush, while a 2024 cedar fence adds privacy. Exterior doors & windows were replaced in 2020 with a transferable warranty. The kitchen is well equipped with a new refrigerator, induction cooktop, and large island. Convenient to beaches, dining, bases & shopping!
Home Details
Home Type
- Single Family
Est. Annual Taxes
- $7,282
Year Built
- Built in 1998
Lot Details
- 0.39 Acre Lot
- Cul-De-Sac
- Privacy Fence
- Wood Fence
- Back Yard Fenced
- Corner Lot
- Sprinkler System
- Wooded Lot
- Property is zoned R20
HOA Fees
- $23 Monthly HOA Fees
Home Design
- Transitional Architecture
- Traditional Architecture
- Brick Exterior Construction
- Asphalt Shingled Roof
- Vinyl Siding
Interior Spaces
- 3,743 Sq Ft Home
- 2-Story Property
- Cathedral Ceiling
- Ceiling Fan
- Gas Fireplace
- Window Treatments
- Entrance Foyer
- Home Office
- Recreation Room
- Utility Room
- Crawl Space
- Pull Down Stairs to Attic
- Home Security System
Kitchen
- Breakfast Area or Nook
- Range
- Microwave
- Dishwasher
- Disposal
Flooring
- Wood
- Carpet
- Ceramic Tile
Bedrooms and Bathrooms
- 6 Bedrooms
- Main Floor Bedroom
- En-Suite Primary Bedroom
- Walk-In Closet
- Jack-and-Jill Bathroom
- 4 Full Bathrooms
- Dual Vanity Sinks in Primary Bathroom
Laundry
- Dryer
- Washer
Parking
- 2 Car Attached Garage
- Finished Room Over Garage
- Oversized Parking
- Garage Door Opener
- Driveway
- On-Street Parking
Pool
- In Ground Pool
- Spa
Outdoor Features
- Patio
- Porch
Schools
- Princess Anne Elementary School
- Princess Anne Middle School
- Kellam High School
Utilities
- Central Air
- Heating System Uses Natural Gas
- Well
- Gas Water Heater
- Cable TV Available
Community Details
- Highgate Greens Subdivision
- On-Site Maintenance
Ownership History
Purchase Details
Home Financials for this Owner
Home Financials are based on the most recent Mortgage that was taken out on this home.Purchase Details
Home Financials for this Owner
Home Financials are based on the most recent Mortgage that was taken out on this home.Purchase Details
Home Financials for this Owner
Home Financials are based on the most recent Mortgage that was taken out on this home.Map
Similar Homes in Virginia Beach, VA
Home Values in the Area
Average Home Value in this Area
Purchase History
| Date | Type | Sale Price | Title Company |
|---|---|---|---|
| Deed | $955,000 | Rocket Title | |
| Warranty Deed | $480,000 | -- | |
| Deed | $299,000 | -- |
Mortgage History
| Date | Status | Loan Amount | Loan Type |
|---|---|---|---|
| Open | $570,200 | Credit Line Revolving | |
| Previous Owner | $100,000 | New Conventional | |
| Previous Owner | $474,231 | VA | |
| Previous Owner | $142,800 | New Conventional | |
| Previous Owner | $239,200 | No Value Available |
Property History
| Date | Event | Price | Change | Sq Ft Price |
|---|---|---|---|---|
| 04/22/2025 04/22/25 | Pending | -- | -- | -- |
| 04/18/2025 04/18/25 | Sold | $955,000 | +6.1% | $255 / Sq Ft |
| 04/04/2025 04/04/25 | For Sale | $900,000 | -- | $240 / Sq Ft |
Tax History
| Year | Tax Paid | Tax Assessment Tax Assessment Total Assessment is a certain percentage of the fair market value that is determined by local assessors to be the total taxable value of land and additions on the property. | Land | Improvement |
|---|---|---|---|---|
| 2024 | $7,433 | $750,800 | $240,000 | $510,800 |
| 2023 | $6,708 | $677,600 | $200,000 | $477,600 |
| 2022 | $6,165 | $622,700 | $175,000 | $447,700 |
| 2021 | $5,435 | $549,000 | $155,000 | $394,000 |
| 2020 | $5,110 | $502,200 | $144,000 | $358,200 |
| 2019 | $5,059 | $497,200 | $144,000 | $353,200 |
| 2018 | $4,984 | $497,200 | $144,000 | $353,200 |
| 2017 | $4,961 | $494,900 | $144,000 | $350,900 |
| 2016 | $4,798 | $484,600 | $144,000 | $340,600 |
| 2015 | $4,491 | $453,600 | $144,000 | $309,600 |
| 2014 | $4,022 | $470,100 | $165,600 | $304,500 |
Source: Real Estate Information Network (REIN)
MLS Number: 10577069
APN: 2404-71-7479
- 6 Ac Seaboard Rd
- 2417 Edenton Ct
- 2512 Seaboard Rd
- 2305 Princess Anne Rd
- 2868 Batten Arch
- 2544 Hartley St
- 2412 Smokehouse Rd
- 2340 Brownshire Trail
- 1700 Cornsilk Cir
- 2317 Princess Anne Rd
- 2408 Mathews Green Rd
- 2597 Leroy Rd
- 2208 Featherbed Ct
- 2848 Seaboard Rd
- 1801 Harewood Ct
- 2756 Bernadotte St
- 2856 Seaboard Rd
- 2000 Kittridge Dr
- 2284 Rockingchair Ln
- 2768 Renaissance Way
