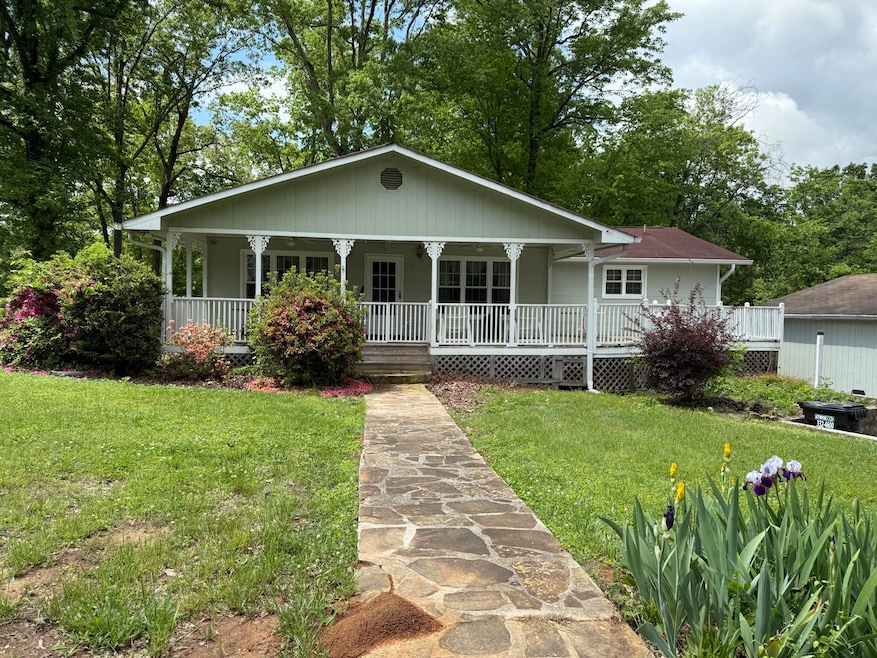
2313 N Shore Acres Rd Soddy Daisy, TN 37379
Bakewell-Sale Creek NeighborhoodEstimated payment $1,984/month
Highlights
- Lake View
- Deck
- No HOA
- Lake Privileges
- Private Yard
- Wrap Around Porch
About This Home
Nice one level over full basement, across the street from lake has access to community lot.
has been in the same family for over 30 yrs., home does need updates, but we always change up paint and carpets anyway. Nice large lot with possibility to divide. at this price you can invest in it and make your own style. *** SELLER ID NOW OFFERINF UP TO $15,000,00 TOWARD FLOORING AND PAINT!!
note: Investors property is zoned R2
but was converted to single family home years ago. County was called to check on zoning.
Title Company Preferred Title in Hixson
423-855-2920
all information to be verified by Buyer inspections/Diligence
Home Details
Home Type
- Single Family
Est. Annual Taxes
- $958
Year Built
- Built in 1966
Lot Details
- Lot Dimensions are 250.44x84.9
- Landscaped
- Level Lot
- Private Yard
Parking
- 2 Car Garage
- Parking Available
- Front Facing Garage
- Garage Door Opener
- Driveway
- Off-Street Parking
Home Design
- Block Foundation
- Frame Construction
- Shingle Roof
- Asphalt Roof
- Wood Siding
- Block And Beam Construction
Interior Spaces
- 1,610 Sq Ft Home
- 1-Story Property
- Ceiling Fan
- Insulated Windows
- Formal Dining Room
- Utility Room in Garage
- Laundry Room
- Lake Views
- Breakfast Area or Nook
- Basement
Flooring
- Carpet
- Tile
Bedrooms and Bathrooms
- 3 Bedrooms
- 2 Full Bathrooms
- Bathtub with Shower
Accessible Home Design
- Enhanced Accessible Features
- Accessible Approach with Ramp
Eco-Friendly Details
- Energy-Efficient Windows
Outdoor Features
- Lake Privileges
- Deck
- Wrap Around Porch
- Separate Outdoor Workshop
- Outdoor Storage
Schools
- Soddy Elementary School
- Soddy-Daisy Middle School
- Soddy-Daisy High School
Utilities
- Central Heating and Cooling System
- Septic Tank
- Cable TV Available
Community Details
- No Home Owners Association
Listing and Financial Details
- Conservatorship
- Assessor Parcel Number 042c A 001
Map
Home Values in the Area
Average Home Value in this Area
Tax History
| Year | Tax Paid | Tax Assessment Tax Assessment Total Assessment is a certain percentage of the fair market value that is determined by local assessors to be the total taxable value of land and additions on the property. | Land | Improvement |
|---|---|---|---|---|
| 2024 | $958 | $42,825 | $0 | $0 |
| 2023 | $958 | $42,825 | $0 | $0 |
| 2022 | $958 | $42,825 | $0 | $0 |
| 2021 | $958 | $42,825 | $0 | $0 |
| 2020 | $1,002 | $36,225 | $0 | $0 |
| 2019 | $1,002 | $36,225 | $0 | $0 |
| 2018 | $1,002 | $36,225 | $0 | $0 |
| 2017 | $1,002 | $36,225 | $0 | $0 |
| 2016 | $930 | $0 | $0 | $0 |
| 2015 | $930 | $33,650 | $0 | $0 |
| 2014 | $930 | $0 | $0 | $0 |
Property History
| Date | Event | Price | Change | Sq Ft Price |
|---|---|---|---|---|
| 08/19/2025 08/19/25 | Off Market | $350,000 | -- | -- |
| 08/13/2025 08/13/25 | For Sale | $350,000 | 0.0% | $217 / Sq Ft |
| 07/12/2025 07/12/25 | Price Changed | $350,000 | -2.5% | $217 / Sq Ft |
| 05/30/2025 05/30/25 | For Sale | $359,000 | 0.0% | $223 / Sq Ft |
| 05/19/2025 05/19/25 | Pending | -- | -- | -- |
| 05/13/2025 05/13/25 | Price Changed | $359,000 | -1.6% | $223 / Sq Ft |
| 10/23/2024 10/23/24 | For Sale | $365,000 | -- | $227 / Sq Ft |
Mortgage History
| Date | Status | Loan Amount | Loan Type |
|---|---|---|---|
| Closed | $125,600 | Unknown | |
| Closed | $40,000 | Credit Line Revolving | |
| Closed | $19,476 | Unknown | |
| Closed | $114,400 | Unknown | |
| Closed | $107,861 | Unknown | |
| Closed | $5,954 | Unknown | |
| Closed | $104,471 | Unknown | |
| Closed | $90,000 | Unknown |
Similar Homes in the area
Source: Greater Chattanooga REALTORS®
MLS Number: 1502177
APN: 042C-A-001
- 2323 N Shore Acres Rd
- 13035 Susan Ln
- 1616 Crappie Cir
- 13652 Tonja Ln S
- 13747 Lillard Rd
- 13777 Tonja Ln S
- 0 Bretton Dr Unit 1374141
- 13316 Bellacoola Rd
- 13816 Mount Tabor Rd
- 1918 Spradling Rd
- 5723 Island View Dr
- 13300 Bellacoola Rd
- 13789 Bretton Dr
- 13798 Tanoka Ct
- 12811 Thatch Rd
- 1801 River Breeze Dr
- 1801 River Breeze Dr Unit 7
- 1825 River Breeze Dr
- 1758 River Breeze Dr
- 1784 River Breeze Dr
- 1235 Bentley Ln
- 11673 Walker Rd
- 11323 N Oak St Unit A
- 122 Creamery Way
- 611 Sunset Valley Dr
- 1619 N Chester Rd
- 9449 Dayton Pike
- 8446 Shawn Ridge Dr
- 110 Eveningside Dr Unit 110A
- 133 Shearer St
- 7716 Canopy Cir
- 7823 Huntington Forest Dr
- 7521 Middle Valley Rd
- 1044 Manassas Dr
- 8141 Double Eagle Ct
- 8209 Double Eagle Ct
- 7448 Miss Madison Way
- 5709 Vincent Rd
- 7078 Klingler Ln
- 1932 Light Tower Cir






