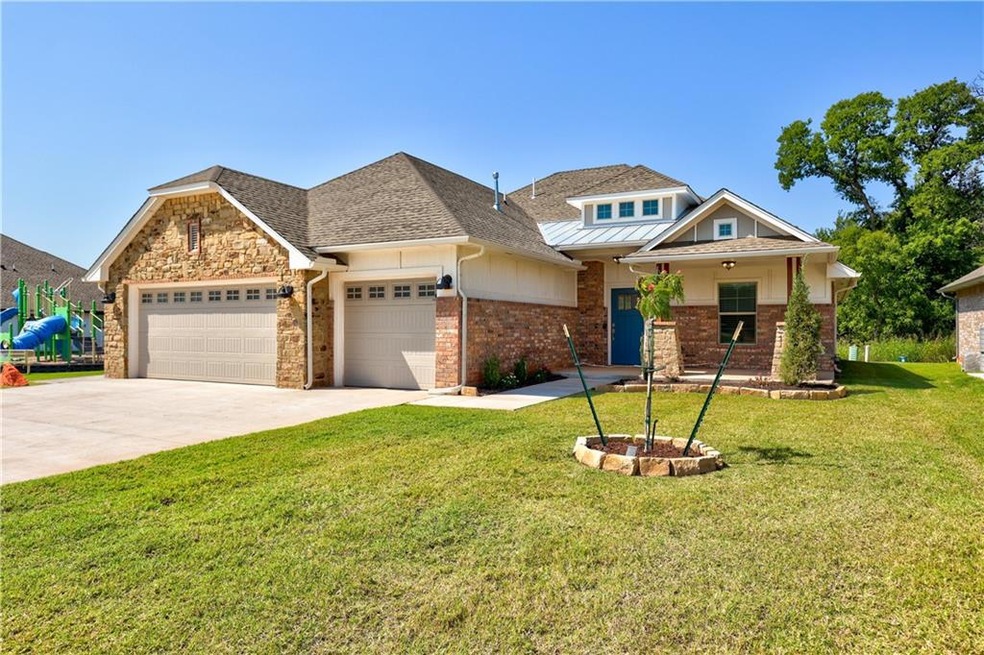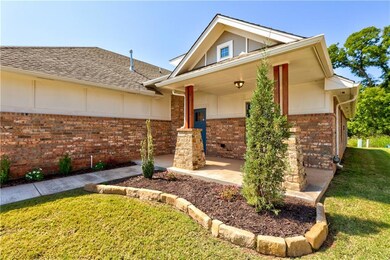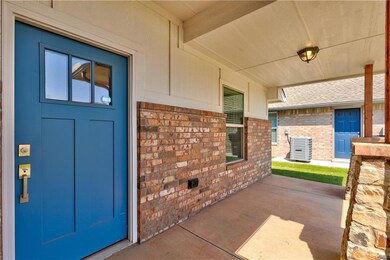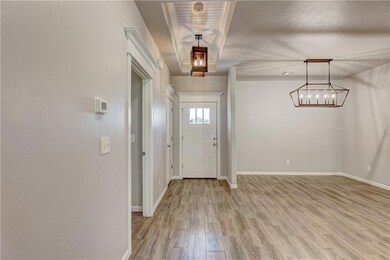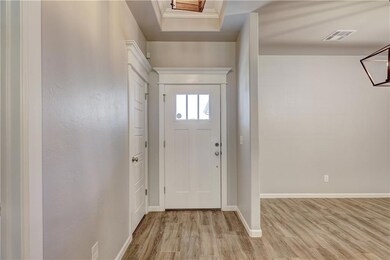
Highlights
- Craftsman Architecture
- <<bathWithWhirlpoolToken>>
- 3 Car Attached Garage
- Heritage Trails Elementary School Rated A
- Covered patio or porch
- Interior Lot
About This Home
As of October 2022Immaculate home ready for it's new owner!!! Upon entry you will be greeted with a unique box entry ceiling that is sure to catch your attention... Featuring an open concept living, dining and kitchen with a very inviting island with quartz countertops.. The gas log fireplace has a beautiful craftsmanship style , stone surround and built-in benches for extra seating. Pantry, built-in oven, microwave and a 5 burner gas cooktop with a custom vent hood with lots of detail. Tons of additional features you must see! You will love the spacious bedrooms that are larger than most. Entering in from garage you will have a gorgeous mud bench & convenient half bath,. Bath has a whirlpool tub, separate walk-in shower,& dual vanities with quartz countertops. The hall bath has steel tub with tiled walls & dual vanities. Home is equipped with 2" faux blinds throughout, storm shelter in the garage, covered front porch & covered back patio. Book appointment to see this home! It won’t last!!
Home Details
Home Type
- Single Family
Est. Annual Taxes
- $4,917
Year Built
- Built in 2020
Lot Details
- 7,793 Sq Ft Lot
- Interior Lot
- Sprinkler System
HOA Fees
- $24 Monthly HOA Fees
Parking
- 3 Car Attached Garage
- Garage Door Opener
Home Design
- Craftsman Architecture
- Slab Foundation
- Brick Frame
- Composition Roof
Interior Spaces
- 1,972 Sq Ft Home
- 1-Story Property
- Woodwork
- Ceiling Fan
- Self Contained Fireplace Unit Or Insert
- Metal Fireplace
- Double Pane Windows
- Window Treatments
- Inside Utility
- Laundry Room
Kitchen
- <<microwave>>
- Dishwasher
- Disposal
Flooring
- Carpet
- Tile
Bedrooms and Bathrooms
- 4 Bedrooms
- Possible Extra Bedroom
- <<bathWithWhirlpoolToken>>
Home Security
- Home Security System
- Fire and Smoke Detector
Outdoor Features
- Covered patio or porch
- Rain Gutters
Schools
- Heritage Trails Elementary School
- Highland East JHS Middle School
- Moore High School
Utilities
- Central Heating and Cooling System
- Programmable Thermostat
- High Speed Internet
- Cable TV Available
Community Details
- Association fees include maintenance common areas
- Mandatory home owners association
Listing and Financial Details
- Legal Lot and Block 015 / 009
Ownership History
Purchase Details
Home Financials for this Owner
Home Financials are based on the most recent Mortgage that was taken out on this home.Purchase Details
Home Financials for this Owner
Home Financials are based on the most recent Mortgage that was taken out on this home.Similar Homes in Moore, OK
Home Values in the Area
Average Home Value in this Area
Purchase History
| Date | Type | Sale Price | Title Company |
|---|---|---|---|
| Warranty Deed | $345,000 | Lincoln Title | |
| Warranty Deed | $286,500 | Lincoln Title |
Mortgage History
| Date | Status | Loan Amount | Loan Type |
|---|---|---|---|
| Open | $244,900 | New Conventional | |
| Previous Owner | $271,795 | New Conventional |
Property History
| Date | Event | Price | Change | Sq Ft Price |
|---|---|---|---|---|
| 10/31/2022 10/31/22 | Sold | $344,900 | 0.0% | $175 / Sq Ft |
| 10/06/2022 10/06/22 | Pending | -- | -- | -- |
| 09/13/2022 09/13/22 | For Sale | $344,900 | +20.6% | $175 / Sq Ft |
| 01/15/2021 01/15/21 | Sold | $286,100 | +0.4% | $147 / Sq Ft |
| 10/05/2020 10/05/20 | Pending | -- | -- | -- |
| 09/02/2020 09/02/20 | For Sale | $284,900 | -- | $146 / Sq Ft |
Tax History Compared to Growth
Tax History
| Year | Tax Paid | Tax Assessment Tax Assessment Total Assessment is a certain percentage of the fair market value that is determined by local assessors to be the total taxable value of land and additions on the property. | Land | Improvement |
|---|---|---|---|---|
| 2024 | $4,917 | $40,531 | $6,613 | $33,918 |
| 2023 | $4,875 | $39,992 | $6,613 | $33,379 |
| 2022 | $4,129 | $34,385 | $5,400 | $28,985 |
| 2021 | $1,796 | $14,449 | $558 | $13,891 |
Agents Affiliated with this Home
-
KIMBERLY CALLINS

Seller's Agent in 2022
KIMBERLY CALLINS
Metro First Realty Group
(405) 245-0530
15 in this area
92 Total Sales
-
Paula Pittman

Seller Co-Listing Agent in 2022
Paula Pittman
Metro First Realty Group
(405) 203-4686
3 in this area
28 Total Sales
-
Millie Eubanks

Seller's Agent in 2021
Millie Eubanks
Gable & Grace Group
(405) 476-3466
113 in this area
586 Total Sales
-
Kim Price

Buyer's Agent in 2021
Kim Price
CENTURY 21 Judge Fite Company
(405) 642-4321
10 in this area
82 Total Sales
Map
Source: MLSOK
MLS Number: 1029834
APN: R0189777
- 2213 Northfork Dr
- 2704 Pebble Creek St
- 2105 Northfork Dr
- 2420 Northfork Dr
- 2201 Creek Side Cir
- 2313 Creekview Dr
- 2409 Creekview Dr
- 2929 SE 27th St
- 2517 SE 13th St
- 2513 SE 13th St
- 1912 SE 18th St
- 2501 SE 12th St
- 3001 Flint Ct
- 1105 Kelsi Dr
- 1109 SE 30th St
- 1113 SE 30th St
- 1104 Kelsi Dr
- 1105 SE 30th St
- 1101 SE 30th St
- 1013 Tim St
