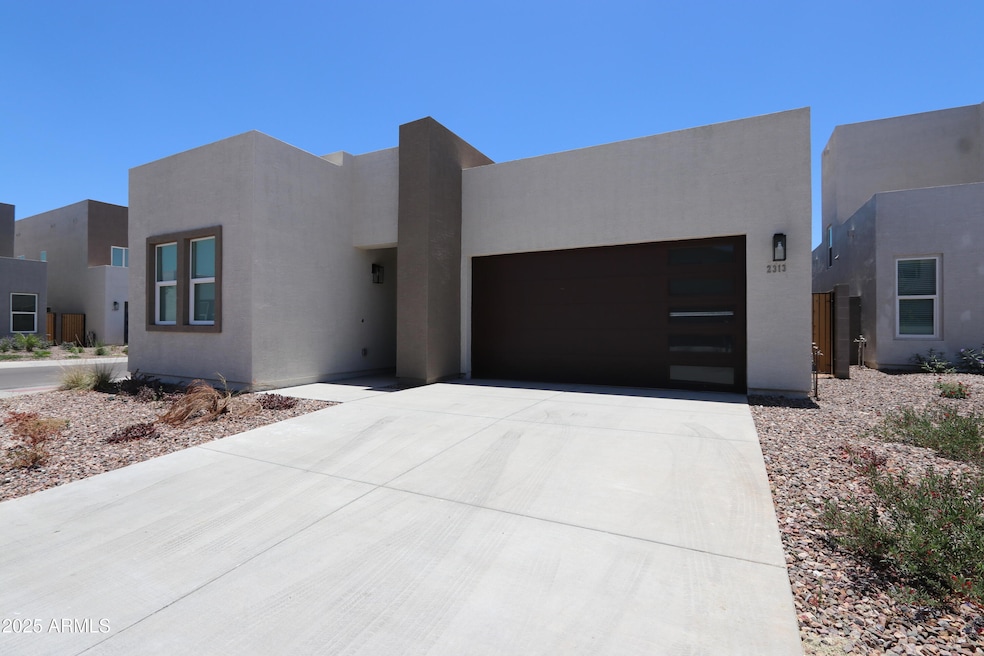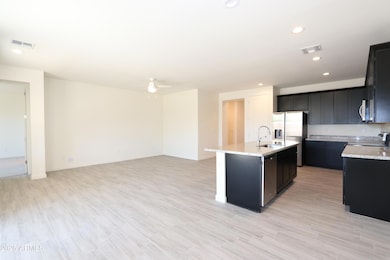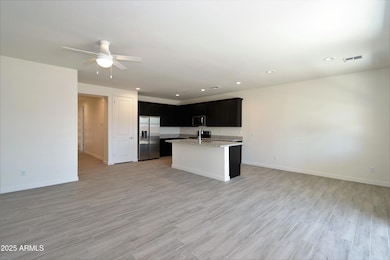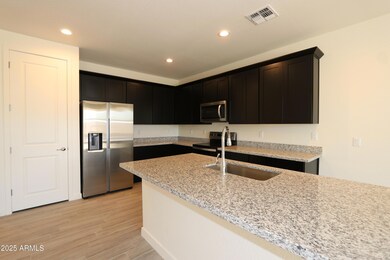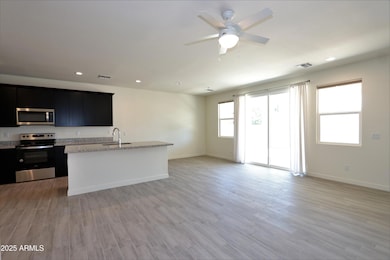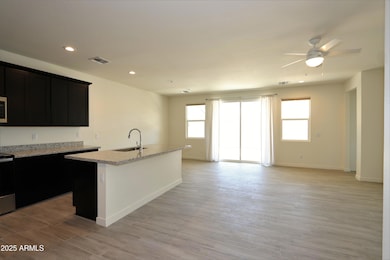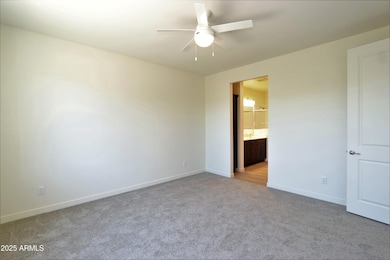2313 W Pollack St Phoenix, AZ 85041
South Mountain NeighborhoodHighlights
- Granite Countertops
- Double Vanity
- Tile Flooring
- Phoenix Coding Academy Rated A
- Breakfast Bar
- Central Air
About This Home
This newly constructed home has everything you've been searching for and more! This newly built home features wood like tile flooring, high ceilings, open living area, large windows that bring in lots of natural light throughout with a mountain view from the living room. The kitchen features stainless steel appliances and 42 inch cabinets with granite countertops, a kitchen island/ breakfast bar, and a view of the living room. The primary bedroom includes an en suite bathroom with a glass door large walk in shower.
Home Details
Home Type
- Single Family
Est. Annual Taxes
- $3,275
Year Built
- Built in 2021
Lot Details
- 4,533 Sq Ft Lot
- Block Wall Fence
Parking
- 2 Car Garage
Home Design
- Wood Frame Construction
- Foam Roof
- Stucco
Interior Spaces
- 1,724 Sq Ft Home
- 1-Story Property
Kitchen
- Breakfast Bar
- Built-In Microwave
- Granite Countertops
Flooring
- Carpet
- Tile
Bedrooms and Bathrooms
- 4 Bedrooms
- Primary Bathroom is a Full Bathroom
- 2 Bathrooms
- Double Vanity
Laundry
- Dryer
- Washer
Schools
- Ed & Verma Pastor Elementary School
- Cesar Chavez High School
Utilities
- Central Air
- Heating Available
Listing and Financial Details
- Property Available on 7/7/25
- $45 Move-In Fee
- 12-Month Minimum Lease Term
- $45 Application Fee
- Tax Lot 22
- Assessor Parcel Number 105-98-945
Community Details
Overview
- Property has a Home Owners Association
- Prevalent Association
- Built by Stewart Builders
- Prevalent At Madison Ranch Subdivision
Pet Policy
- No Pets Allowed
Map
Source: Arizona Regional Multiple Listing Service (ARMLS)
MLS Number: 6889405
APN: 105-98-945
- 2401 W Ellis St
- 7410 S 22nd Ln
- 2235 W Park St
- 2225 W Carter Rd
- 2224 W Minton St
- 7313 S 25th Dr
- 7419 S 25th Dr
- 7003 S 23rd Ln
- 7421 S 25th Ln
- 2515 W Minton St
- 7418 S 25th Ln
- 2518 W Carson Rd
- 2103 W Carter Rd
- 7815 S 22nd Ln
- 7712 S 25th Ave
- 2116 W Fawn Dr
- 2413 W Beverly Rd
- 2441 W Beverly Rd
- 6623 S 23rd Dr
- 2315 W Beverly Rd
- 7323 S 23rd Dr
- 2419 W Park St
- 7276 S 22nd Ln
- 7430 S 22nd Ln
- 2227 W Park St
- 2239 W Donner Dr
- 7715 S 25th Ave
- 2529 W Darrel Rd
- 2017 W Carter Rd
- 2320 W Desert Ln
- 2617 W Beverly Rd Unit 1
- 2133 W Alicia Dr
- 8310 S 21st Ln
- 1843 W Pollack St
- 2130 W Magdalena Ln
- 2743 W Apollo Rd
- 7234 S 28th Ln
- 1822 W Minton St
- 1807 W Pollack St
- 2132 W Burgess Ln
