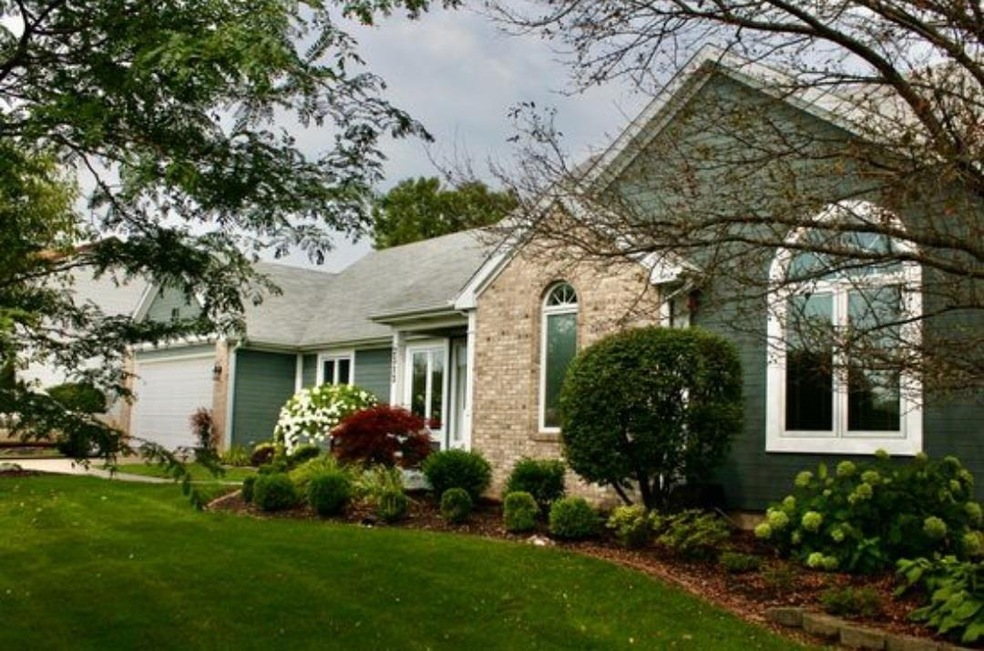
2313 Windsong Ct Fort Wayne, IN 46804
Southwest Fort Wayne NeighborhoodEstimated Value: $432,000 - $542,000
Highlights
- Vaulted Ceiling
- Wood Flooring
- 1 Fireplace
- Homestead Senior High School Rated A
- Whirlpool Bathtub
- 4 Car Attached Garage
About This Home
As of July 2020This home is located at 2313 Windsong Ct, Fort Wayne, IN 46804 since 18 May 2020 and is currently estimated at $475,366, approximately $110 per square foot. This property was built in 1987. 2313 Windsong Ct is a home located in Allen County with nearby schools including Deer Ridge Elementary School, Woodside Middle School, and Homestead Senior High School.
Last Agent to Sell the Property
UPSTAR NonMember
Non-Member Office Listed on: 05/18/2020
Home Details
Home Type
- Single Family
Est. Annual Taxes
- $2,992
Year Built
- Built in 1987
Lot Details
- 0.48 Acre Lot
- Lot Dimensions are 105x200
- Level Lot
Parking
- 4 Car Attached Garage
- Garage Door Opener
- Driveway
- Off-Street Parking
Home Design
- Brick Exterior Construction
- Poured Concrete
- Shingle Roof
- Vinyl Construction Material
Interior Spaces
- 2-Story Property
- Bar
- Vaulted Ceiling
- Ceiling Fan
- 1 Fireplace
- Disposal
Flooring
- Wood
- Carpet
- Ceramic Tile
Bedrooms and Bathrooms
- 3 Bedrooms
- En-Suite Primary Bedroom
- Whirlpool Bathtub
Finished Basement
- 1 Bathroom in Basement
- 2 Bedrooms in Basement
Location
- Suburban Location
Schools
- Deer Ridge Elementary School
- Woodside Middle School
- Homestead High School
Utilities
- Forced Air Heating and Cooling System
- Heating System Uses Gas
Community Details
- Covington Woods Subdivision
Listing and Financial Details
- Assessor Parcel Number 12-11-11-352-001.000-075
Ownership History
Purchase Details
Home Financials for this Owner
Home Financials are based on the most recent Mortgage that was taken out on this home.Purchase Details
Purchase Details
Purchase Details
Home Financials for this Owner
Home Financials are based on the most recent Mortgage that was taken out on this home.Similar Homes in Fort Wayne, IN
Home Values in the Area
Average Home Value in this Area
Purchase History
| Date | Buyer | Sale Price | Title Company |
|---|---|---|---|
| Barnhart Molly O | -- | Centurion Land Title Inc | |
| Younce Roger D | -- | None Available | |
| Relocation Advantage Llc | -- | Royal Title | |
| Mohrman Joel M | -- | Lawyers Title |
Mortgage History
| Date | Status | Borrower | Loan Amount |
|---|---|---|---|
| Open | Barnhart Molly O | $56,950 | |
| Open | Barnhart Molly O | $262,300 | |
| Closed | Barnhart Molly O | $260,000 | |
| Closed | Barnhart Molly O | $260,000 | |
| Previous Owner | Younce Roger D | $160,000 | |
| Previous Owner | Younce Roger D | $25,000 | |
| Previous Owner | Mohrman Joel M | $231,939 | |
| Previous Owner | Mohrman Joel M | $226,000 |
Property History
| Date | Event | Price | Change | Sq Ft Price |
|---|---|---|---|---|
| 07/10/2020 07/10/20 | Sold | $325,000 | 0.0% | $75 / Sq Ft |
| 05/25/2020 05/25/20 | Pending | -- | -- | -- |
| 05/18/2020 05/18/20 | For Sale | $325,000 | -- | $75 / Sq Ft |
Tax History Compared to Growth
Tax History
| Year | Tax Paid | Tax Assessment Tax Assessment Total Assessment is a certain percentage of the fair market value that is determined by local assessors to be the total taxable value of land and additions on the property. | Land | Improvement |
|---|---|---|---|---|
| 2024 | $4,523 | $433,800 | $64,900 | $368,900 |
| 2023 | $4,523 | $420,400 | $39,000 | $381,400 |
| 2022 | $4,287 | $395,000 | $39,000 | $356,000 |
| 2021 | $3,664 | $348,300 | $39,000 | $309,300 |
| 2020 | $3,221 | $305,600 | $39,000 | $266,600 |
| 2019 | $2,992 | $283,200 | $39,000 | $244,200 |
| 2018 | $2,933 | $277,100 | $39,000 | $238,100 |
| 2017 | $2,914 | $274,400 | $39,000 | $235,400 |
| 2016 | $2,681 | $251,500 | $39,000 | $212,500 |
| 2014 | $2,542 | $240,300 | $39,000 | $201,300 |
| 2013 | $2,491 | $234,300 | $39,000 | $195,300 |
Agents Affiliated with this Home
-
U
Seller's Agent in 2020
UPSTAR NonMember
Non-Member Office
-
Ian Barnhart

Buyer's Agent in 2020
Ian Barnhart
Coldwell Banker Real Estate Group
(260) 760-1480
45 in this area
200 Total Sales
Map
Source: Indiana Regional MLS
MLS Number: 202026544
APN: 02-11-11-352-001.000-075
- 2617 Covington Woods Blvd
- 2312 Hunters Cove
- 2008 Timberlake Trail
- 2203 Cedarwood Way
- 2731 Covington Woods Blvd
- 9520 Fireside Ct
- 9617 Knoll Creek Cove
- 8615 Timbermill Place
- 2915 Sugarmans Trail
- 2009 Winding Creek Ln
- 2928 Sugarmans Trail
- 2025 Winding Creek Ln
- 2902 Oak Borough Run
- 10005 Serpentine Cove
- 3216 Copper Hill Run
- 9321 Woodchime Ct
- 1721 Red Oak Run
- 1705 Red Oak Run
- 1326 Stag Dr
- 1214 Timberlake Trail
- 2313 Windsong Ct
- 2305 Windsong Ct
- 2321 Windsong Ct
- 2312 Blue Harbor Dr
- 2320 Blue Harbor Dr
- 2233 Windsong Ct
- 2335 Windsong Ct
- 2308 Blue Harbor Dr
- 2304 Windsong Ct
- 2312 Windsong Ct
- 2320 Windsong Ct
- 2324 Blue Harbor Dr
- 2304 Blue Harbor Dr
- 2225 Windsong Ct
- 2332 Windsong Ct
- 2230 Blue Harbor Dr
- 2315 Blue Harbor Dr
- 2319 Blue Harbor Dr
- 2403 Windsong Ct
- 2234 Windsong Ct
