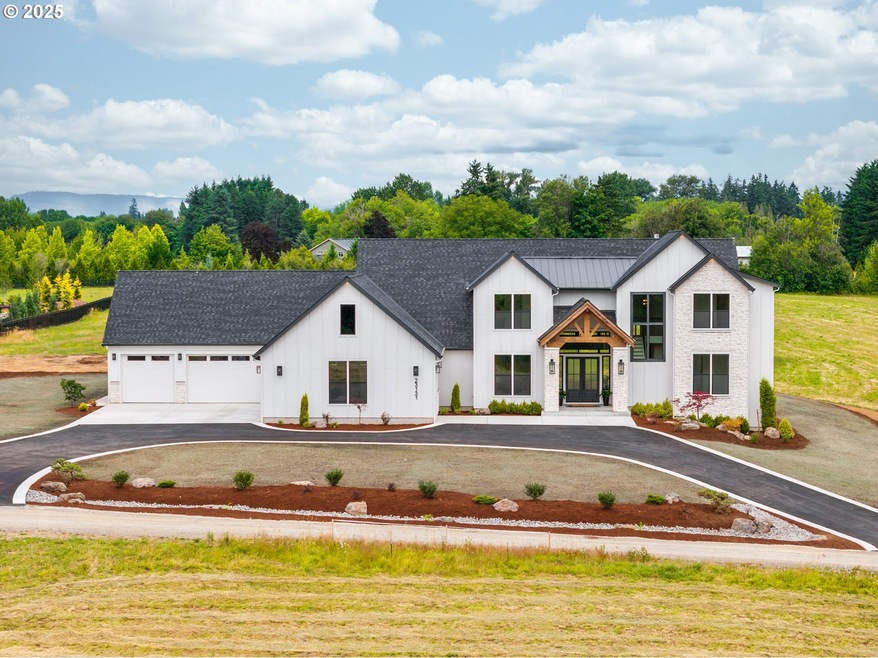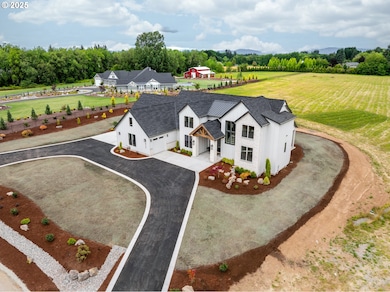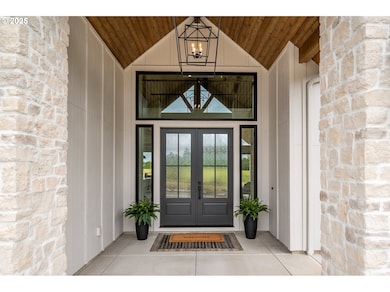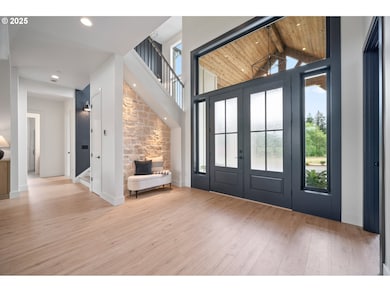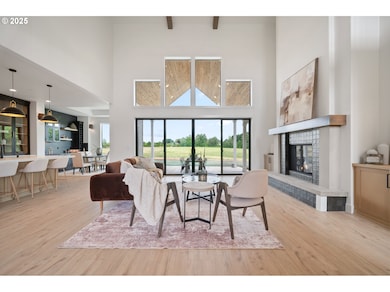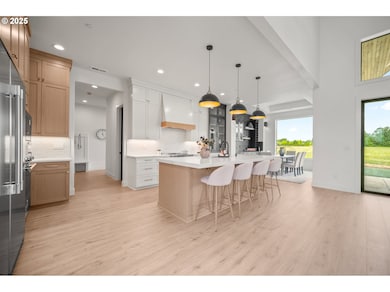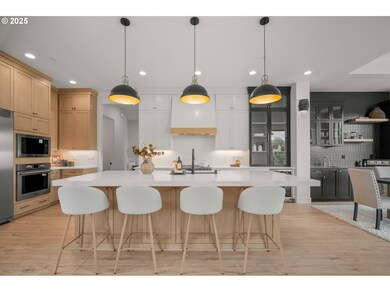Welcome to a truly exceptional property where timeless luxury meets the serenity of country living. Nestled on 10 flat acres, this custom-built estate is a masterpiece of craftsmanship, design, and privacy. Every detail has been thoughtfully curated to offer the perfect blend of refined living and rustic charm. Inside, the residence features expansive open-concept living spaces with soaring ceilings, oversized windows that flood the home with natural light, and high-end finishes throughout. A chef’s kitchen with professional-grade appliances, custom cabinetry, and a grand island flows seamlessly into the formal dining area and spacious great room—perfect for entertaining or relaxed family gatherings. Retreat into the primary suite with a spa-inspired bathroom with heated floors, private patio access, and sweeping countryside views. Additional bedrooms are generously sized, with custom closets, ideal for family or guests and with the custom office space on the main level, you won't be upset about working from home. Step outside to explore the true beauty of the land. The 10-acre parcel offers limitless possibilities—from equestrian use to hobby farming or simply enjoying the peaceful wide-open space. Whether you dream of morning coffee on the patio or sunset strolls across your own acreage, this home delivers. Additional features include a private home office with built in safe, media room with wet bar, dog wash station, 2 laundry rooms, whole home Moen Flo Smart water system with leak detection, built in safe, 6 car oversized garage and ample space for future additions such as a pool, barn, or guest house. Country living with everything that Ridgefield has to offer! Great schools, community and charm!

