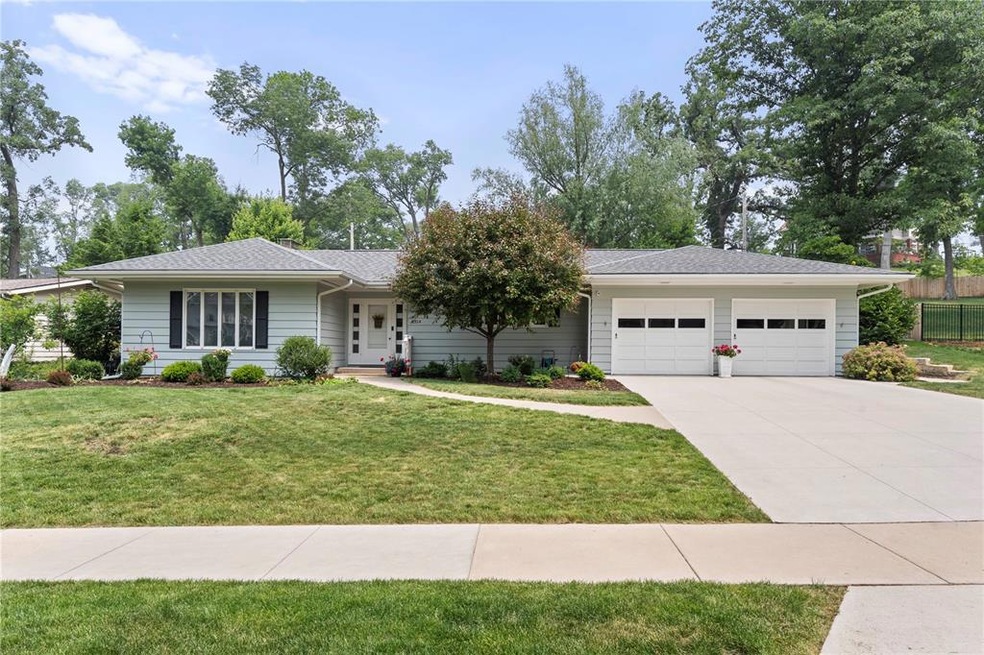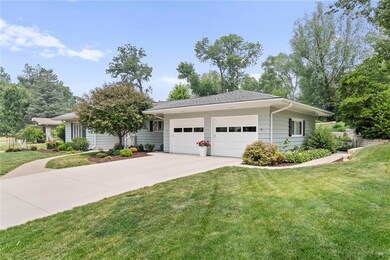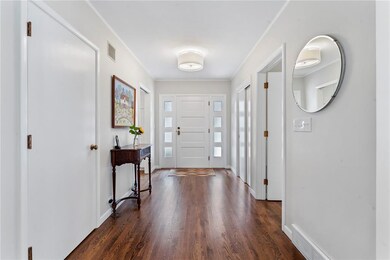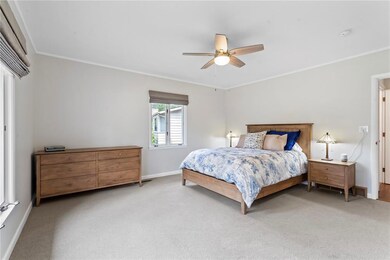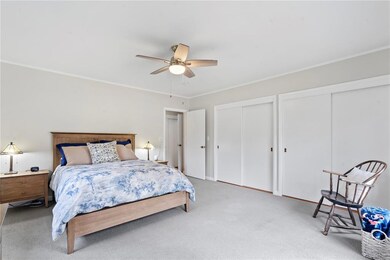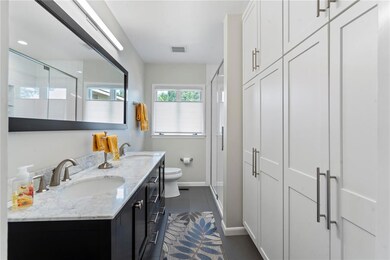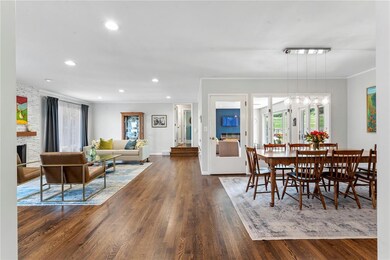
2314 Blake Blvd SE Cedar Rapids, IA 52403
Bever Park NeighborhoodHighlights
- Family Room with Fireplace
- Ranch Style House
- 2 Car Attached Garage
- Recreation Room
- Formal Dining Room
- Forced Air Cooling System
About This Home
As of August 2023One word: Gorgeous! This stunning mid-century home is situated on a tree-lined street amongst some of the city’s most beautiful homes in the prestigious Brucemore Mansion neighborhood and has been meticulously maintained, thoughtfully upgraded, and lavished with love, care and a highly unusual level of investment thanks to the current homeowners who have such high standards. The list of upgrades here is long and amounts to more than $92,000 of work performed by a virtual who’s who of the best contractors our area has to offer. The improvements list includes a new Trane furnace (2022), landscaping renovations and restorations (over $16k from 2021-22), new exterior paint (2022), new roof (2020), new gutter and downspouts (2020), new driveway (2019), new electrical service panel and upgrades (2018), new water heater (2017), and so much more. Stainless steel appliances, quartz countertops, truly unprecedented amounts of storage throughout, four baths total (2 full, 2 half), over 2,300 square feet on the main level alone, hardwood floors, oversized two-car garage, updated baths and fixtures to name a few more features of this amazing home. When I say hurry, I mean it! This home is such a rare opportunity and such a showstopper! Come see the quality, the beauty, and the function for yourself. You won’t be disappointed!
Home Details
Home Type
- Single Family
Est. Annual Taxes
- $5,604
Year Built
- 1955
Lot Details
- 0.34 Acre Lot
- Lot Dimensions are 100x150
- Fenced
Home Design
- Ranch Style House
- Frame Construction
Interior Spaces
- Wood Burning Fireplace
- Electric Fireplace
- Family Room with Fireplace
- Living Room with Fireplace
- Formal Dining Room
- Recreation Room
- Basement Fills Entire Space Under The House
Kitchen
- Breakfast Bar
- Range
- Microwave
- Dishwasher
- Disposal
Bedrooms and Bathrooms
- 3 Main Level Bedrooms
Laundry
- Dryer
- Washer
Parking
- 2 Car Attached Garage
- Garage Door Opener
- Off-Street Parking
Outdoor Features
- Patio
- Storage Shed
Utilities
- Forced Air Cooling System
- Heating System Uses Gas
- Gas Water Heater
Ownership History
Purchase Details
Purchase Details
Home Financials for this Owner
Home Financials are based on the most recent Mortgage that was taken out on this home.Purchase Details
Home Financials for this Owner
Home Financials are based on the most recent Mortgage that was taken out on this home.Similar Homes in the area
Home Values in the Area
Average Home Value in this Area
Purchase History
| Date | Type | Sale Price | Title Company |
|---|---|---|---|
| Interfamily Deed Transfer | -- | None Available | |
| Warranty Deed | $322,500 | None Available | |
| Warranty Deed | $243,000 | None Available |
Mortgage History
| Date | Status | Loan Amount | Loan Type |
|---|---|---|---|
| Open | $125,000 | New Conventional | |
| Previous Owner | $8,000 | Credit Line Revolving | |
| Previous Owner | $214,000 | New Conventional | |
| Previous Owner | $194,400 | Closed End Mortgage | |
| Previous Owner | $20,000 | Stand Alone Second | |
| Previous Owner | $213,254 | Stand Alone Refi Refinance Of Original Loan | |
| Previous Owner | $110,000 | New Conventional |
Property History
| Date | Event | Price | Change | Sq Ft Price |
|---|---|---|---|---|
| 08/07/2023 08/07/23 | Sold | $460,000 | -1.1% | $139 / Sq Ft |
| 06/18/2023 06/18/23 | Pending | -- | -- | -- |
| 06/16/2023 06/16/23 | For Sale | $465,000 | +91.4% | $141 / Sq Ft |
| 04/01/2014 04/01/14 | Sold | $243,000 | -3.9% | $74 / Sq Ft |
| 03/03/2014 03/03/14 | Pending | -- | -- | -- |
| 11/04/2013 11/04/13 | For Sale | $252,950 | -- | $77 / Sq Ft |
Tax History Compared to Growth
Tax History
| Year | Tax Paid | Tax Assessment Tax Assessment Total Assessment is a certain percentage of the fair market value that is determined by local assessors to be the total taxable value of land and additions on the property. | Land | Improvement |
|---|---|---|---|---|
| 2023 | $5,472 | $350,600 | $75,000 | $275,600 |
| 2022 | $5,418 | $268,300 | $70,000 | $198,300 |
| 2021 | $6,166 | $270,500 | $70,000 | $200,500 |
| 2020 | $6,166 | $288,100 | $70,000 | $218,100 |
| 2019 | $5,794 | $277,300 | $50,000 | $227,300 |
| 2018 | $5,630 | $277,300 | $50,000 | $227,300 |
| 2017 | $6,046 | $277,600 | $50,000 | $227,600 |
| 2016 | $5,652 | $265,900 | $50,000 | $215,900 |
| 2015 | $5,604 | $263,391 | $50,000 | $213,391 |
| 2014 | $5,604 | $263,391 | $50,000 | $213,391 |
| 2013 | $5,298 | $263,391 | $50,000 | $213,391 |
Agents Affiliated with this Home
-
Cory Rath

Seller's Agent in 2023
Cory Rath
KW Advantage
(319) 329-2679
30 in this area
275 Total Sales
-
Tim Nye
T
Buyer's Agent in 2023
Tim Nye
GRAF HOME SELLING TEAM & ASSOCIATES
1 in this area
59 Total Sales
-
Kelly Bemus

Seller's Agent in 2014
Kelly Bemus
SKOGMAN REALTY
(319) 360-0707
3 in this area
122 Total Sales
-
P
Buyer's Agent in 2014
Penny Novak
SKOGMAN REALTY
Map
Source: Cedar Rapids Area Association of REALTORS®
MLS Number: 2303927
APN: 14232-01016-00000
- 2325 Grande Ave SE
- 2144 Grande Ave SE
- 362 Garden Dr SE
- 307 Crescent St SE
- 2251 Bever Ave SE
- 38/3 21st St SE
- 2066 Linn Blvd SE
- 394 25th St SE
- 384 21st St SE
- 383 21st St SE
- 2011 Washington Ave SE
- 2001 Washington Ave SE
- 305 Nassau St SE
- 2021 Bever Ave SE
- 371 20th St SE
- 190 Cottage Grove Ave SE Unit 108
- 190 Cottage Grove Ave SE Unit 104
- 361 30th St SE
- 3009 Terry Dr SE
- 1900 Linden Dr SE
