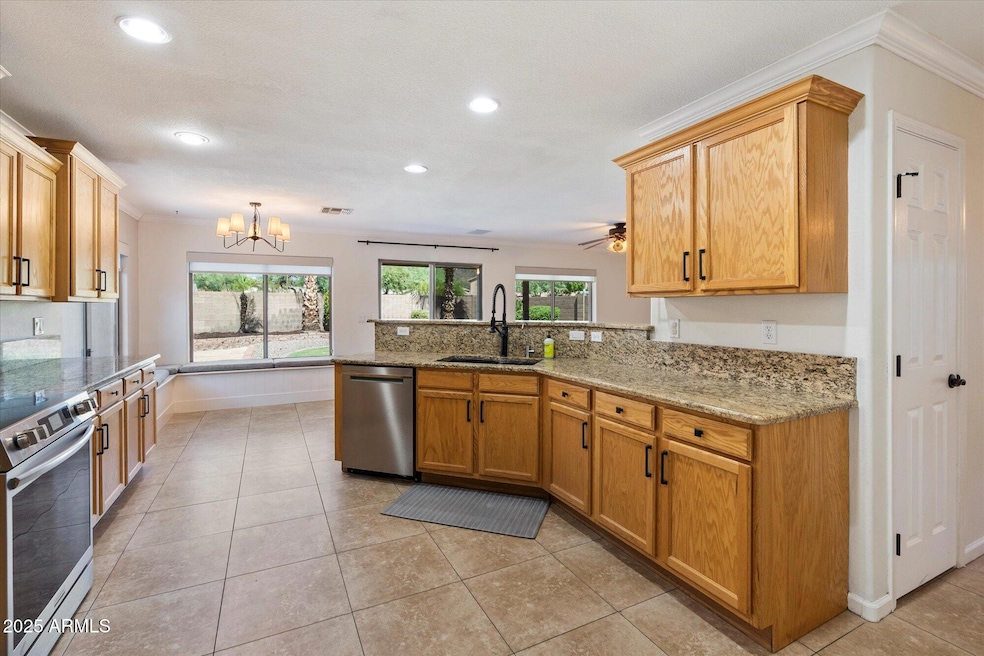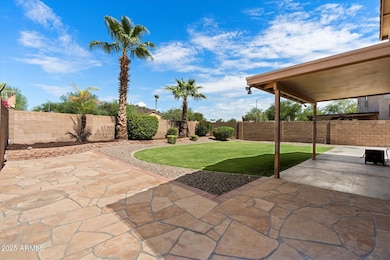
2314 E Paraiso Dr Phoenix, AZ 85024
Mountaingate NeighborhoodHighlights
- RV Gated
- Mountain View
- Covered Patio or Porch
- Boulder Creek Elementary School Rated A
- Granite Countertops
- Breakfast Bar
About This Home
EXCELLENT Landlords, NO property management company! LANDSCAPING included in rent. Washer/Dryer/Refrig INCLUDED. Updated and remodeled bathrooms.
This spacious two-story home in North Phoenix features 3 bedrooms and 2.5 bathrooms, perfectly located within walking distance to highly rated Paradise Valley School District elementary and middle schools. Inside, you'll find a newly renovated primary bathroom (2025), freshly painted walls throughout, and updated guest and half baths with modern finishes. The kitchen offers granite countertops, stainless steel appliances, and new stove and dishwasher, while the built-in fireplace and ceiling fans in every room add comfort and style. The home also includes a washer and dryer, plus extra laundry room cabinetry for storage. The large backyard is ideal for entertaining or play, with grass, a covered patio, basketball pad, and a storage shed available for tenant use....Additional features include a two-car garage, a large RV gate, and biweekly landscaping service provided by the landlord. Utilities are the tenant's responsibility, and smoking is not permitted. CLOSE proximity to Desert Ridge Marketplace, Mayo Clinic and just 25 minutes to Sky Harbor!
Home Details
Home Type
- Single Family
Est. Annual Taxes
- $2,372
Year Built
- Built in 1999
Lot Details
- 7,454 Sq Ft Lot
- Desert faces the front of the property
- Block Wall Fence
- Grass Covered Lot
Parking
- 2 Car Garage
- RV Gated
Home Design
- Wood Frame Construction
- Tile Roof
- Stucco
Interior Spaces
- 2,021 Sq Ft Home
- 2-Story Property
- Family Room with Fireplace
- Mountain Views
Kitchen
- Breakfast Bar
- Built-In Microwave
- Granite Countertops
Flooring
- Carpet
- Tile
Bedrooms and Bathrooms
- 3 Bedrooms
- Primary Bathroom is a Full Bathroom
- 2.5 Bathrooms
- Bathtub With Separate Shower Stall
Laundry
- Laundry Room
- Dryer
- Washer
Outdoor Features
- Covered Patio or Porch
Schools
- Boulder Creek Elementary School
- Mountain Trail Middle School
- Pinnacle High School
Utilities
- Central Air
- Heating Available
Community Details
- Property has a Home Owners Association
- Boulder Creek Association, Phone Number (480) 555-5555
- Built by COURTLAND HOMES
- Boulder Creek Subdivision
Listing and Financial Details
- Property Available on 9/18/25
- Rent includes gardening service
- 12-Month Minimum Lease Term
- Tax Lot 212
- Assessor Parcel Number 213-03-907
Map
About the Listing Agent

Melissa Gasper is a member of the National Association of REALTORS; an Arizona Licensed Real Estate Agent since 2008 and has a background in Commercial Real Estate Property Management. She is an award-winning Real Estate Agent voted Scottsdale Homeowner Magazine 2018 Rookie of the Year, 2019 Rising Star of the Year and 2020-2022 Top 40 Under Forty Agents. Melissa has earned the Real Estate designation of an Accredited Buyer’s Representative (ABR), e-PRO and Graduate Realtor Institute (GRI).
Melissa's Other Listings
Source: Arizona Regional Multiple Listing Service (ARMLS)
MLS Number: 6921284
APN: 213-03-907
- 23015 N 23rd Place
- 2251 E Parkside Ln
- 2210 E Paraiso Dr
- 23211 N 22nd Place
- 23222 N 22nd Place
- 2201 E Vista Bonita Dr
- 2108 E Cielo Grande Ave
- 2508 E Paraiso Dr
- 23219 N 21st Place
- 22319 N Cave Creek Rd
- 2160 E Casitas Del Rio Dr
- 23411 N 21st Way
- 2226 E Donald Dr
- 2120 E Vista Bonita Dr
- 2138 E Williams Dr
- 2235 E Donald Dr
- 2027 E Parkside Ln
- 22905 N 19th Way
- 2250 E Deer Valley Dr Unit 58
- 2250 E Deer Valley Rd Unit 104
- 2239 E Paraiso Dr
- 2312 E Williams Dr
- 2535 E Parkside Ln
- 2250 E Deer Valley Dr Unit 78
- 23603 N 21st Place
- 2250 E Deer Valley Rd Unit 61
- 23409 N 25th Terrace
- 1910 E Cashman Rd
- 2009 E Creedance Blvd
- 22707 N 17th St
- 2725 E Mine Creek Rd Unit 2030
- 2725 E Mine Creek Rd Unit 1044
- 24230 N 25th St
- 2045 E Charlotte Dr
- 2855 E Los Gatos Dr
- 2422 E Charlotte Dr
- 24314 N 27th Place
- 1825 E Saguaro Park Ln
- 2812 E Questa Dr
- 2232 E Rose Garden Loop Unit 2






