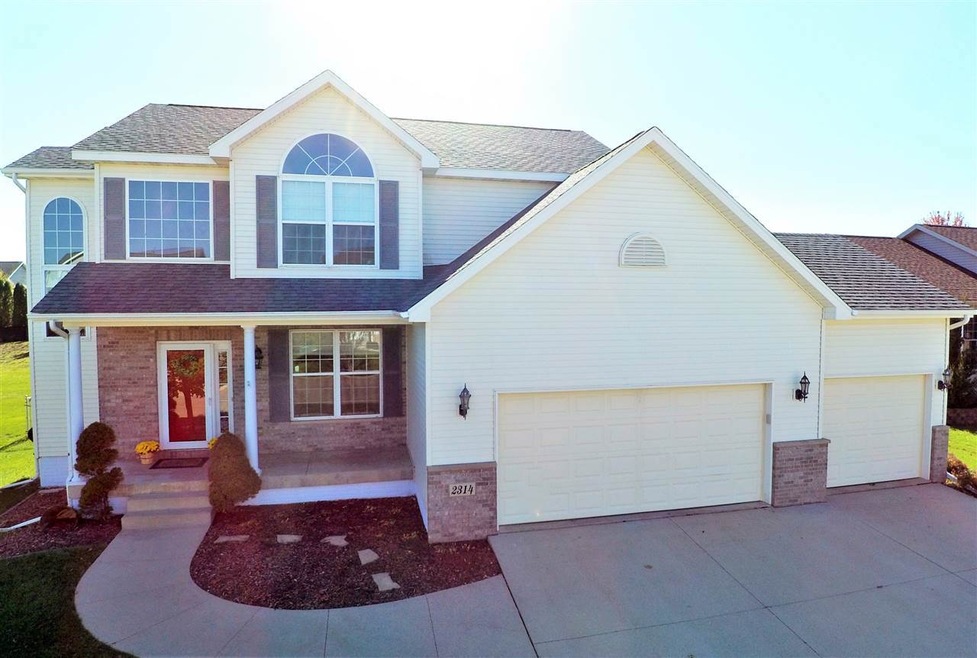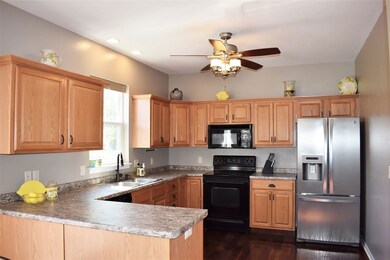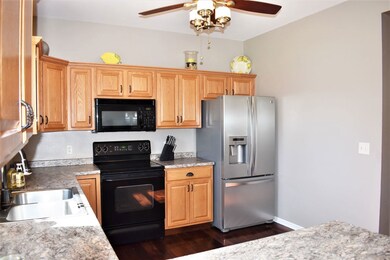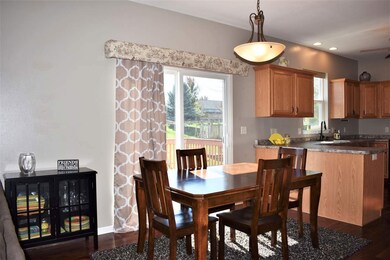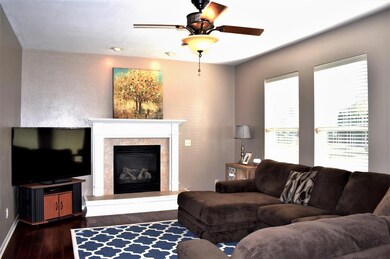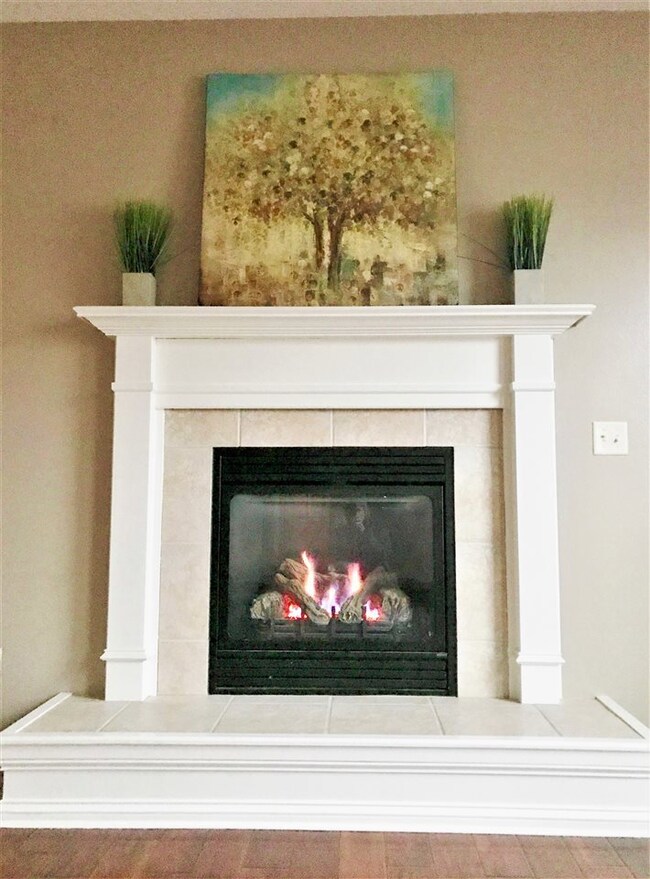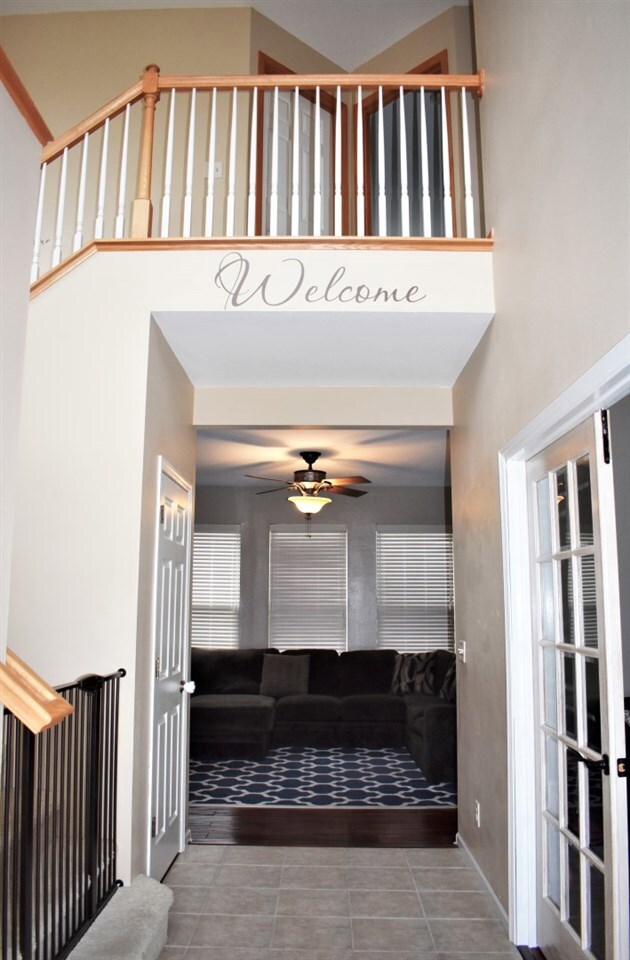
2314 Erik Rd Cedar Falls, IA 50613
Highlights
- Deck
- Family Room with Fireplace
- Wood Flooring
- Bess Streeter Aldrich Elementary School Rated A
- Vaulted Ceiling
- Covered patio or porch
About This Home
As of May 2019FABULOUS MOVE-IN READY HOME! A welcoming soaring foyer greets you at the front door and invites you into the functional and flowing floor plan. The spacious living areas of the main floor are warmed by the rich mocha stained hardwood floorings and include the great room accompanied by the gas fireplace and opens to a spacious eat-in kitchen-( pantry included!), plus the formal dining room or office option, accentuated by the double French doors. The upper level will surprise you with 4 large bedrooms including an amazing master suite with vaulted ceiling and a large spa-style bath. NEED MORE SPACE: the lower level offers casual living space with a family room/game room, full bath, and a large storage room. Situated on a fenced yard, covered porch, landscaped yard and yes, A HEATED GARAGE!
Last Agent to Sell the Property
RE/MAX Concepts - Cedar Falls License #B28309000 Listed on: 01/17/2019

Home Details
Home Type
- Single Family
Est. Annual Taxes
- $5,062
Year Built
- Built in 2004
Lot Details
- 0.32 Acre Lot
- Lot Dimensions are 80x173
- Landscaped
- Property is zoned R-3
HOA Fees
- $4 Monthly HOA Fees
Home Design
- Shingle Roof
- Asphalt Roof
- Vinyl Siding
Interior Spaces
- 2,948 Sq Ft Home
- Vaulted Ceiling
- Ceiling Fan
- Gas Fireplace
- Panel Doors
- Family Room with Fireplace
- Wood Flooring
- Partially Finished Basement
- Sump Pump
Kitchen
- Dishwasher
- Disposal
Bedrooms and Bathrooms
- 4 Bedrooms
Laundry
- Laundry Room
- Laundry on main level
Parking
- 3 Car Attached Garage
- Heated Garage
Outdoor Features
- Deck
- Covered patio or porch
Schools
- Aldrich Elementary School
- Peet Junior High
- Cedar Falls High School
Utilities
- Forced Air Heating and Cooling System
- Heating System Uses Gas
- Gas Water Heater
Community Details
- Meadows Second Addition Subdivision
Listing and Financial Details
- Assessor Parcel Number 891426304019
Ownership History
Purchase Details
Home Financials for this Owner
Home Financials are based on the most recent Mortgage that was taken out on this home.Purchase Details
Home Financials for this Owner
Home Financials are based on the most recent Mortgage that was taken out on this home.Purchase Details
Home Financials for this Owner
Home Financials are based on the most recent Mortgage that was taken out on this home.Purchase Details
Home Financials for this Owner
Home Financials are based on the most recent Mortgage that was taken out on this home.Purchase Details
Home Financials for this Owner
Home Financials are based on the most recent Mortgage that was taken out on this home.Similar Homes in Cedar Falls, IA
Home Values in the Area
Average Home Value in this Area
Purchase History
| Date | Type | Sale Price | Title Company |
|---|---|---|---|
| Warranty Deed | $294,000 | -- | |
| Warranty Deed | $279,500 | None Available | |
| Joint Tenancy Deed | $255,000 | None Available | |
| Warranty Deed | $253,000 | Stewart Title Guaranty Compa | |
| Special Warranty Deed | $253,000 | Stewart Title Guaranty Compa |
Mortgage History
| Date | Status | Loan Amount | Loan Type |
|---|---|---|---|
| Open | $30,000 | Credit Line Revolving | |
| Open | $319,500 | New Conventional | |
| Closed | $29,400 | Unknown | |
| Closed | $264,600 | Adjustable Rate Mortgage/ARM | |
| Previous Owner | $225,600 | New Conventional | |
| Previous Owner | $10,800 | Unknown | |
| Previous Owner | $198,380 | New Conventional | |
| Previous Owner | $40,000 | Credit Line Revolving | |
| Previous Owner | $204,000 | New Conventional | |
| Previous Owner | $240,350 | New Conventional |
Property History
| Date | Event | Price | Change | Sq Ft Price |
|---|---|---|---|---|
| 05/06/2019 05/06/19 | Sold | $294,000 | 0.0% | $100 / Sq Ft |
| 03/06/2019 03/06/19 | Off Market | $294,000 | -- | -- |
| 03/04/2019 03/04/19 | Pending | -- | -- | -- |
| 01/17/2019 01/17/19 | For Sale | $299,900 | +7.3% | $102 / Sq Ft |
| 06/29/2016 06/29/16 | Sold | $279,500 | -3.6% | $107 / Sq Ft |
| 05/06/2016 05/06/16 | Pending | -- | -- | -- |
| 03/25/2016 03/25/16 | For Sale | $289,900 | -- | $111 / Sq Ft |
Tax History Compared to Growth
Tax History
| Year | Tax Paid | Tax Assessment Tax Assessment Total Assessment is a certain percentage of the fair market value that is determined by local assessors to be the total taxable value of land and additions on the property. | Land | Improvement |
|---|---|---|---|---|
| 2024 | $5,828 | $388,130 | $53,500 | $334,630 |
| 2023 | $5,474 | $383,220 | $53,500 | $329,720 |
| 2022 | $5,538 | $305,420 | $53,500 | $251,920 |
| 2021 | $4,940 | $305,420 | $53,500 | $251,920 |
| 2020 | $4,840 | $273,960 | $44,940 | $229,020 |
| 2019 | $4,840 | $273,960 | $44,940 | $229,020 |
| 2018 | $4,902 | $273,960 | $44,940 | $229,020 |
| 2017 | $5,026 | $273,960 | $44,940 | $229,020 |
| 2016 | $4,642 | $274,710 | $44,940 | $229,770 |
| 2015 | $4,642 | $274,710 | $44,940 | $229,770 |
| 2014 | $4,696 | $274,710 | $44,940 | $229,770 |
Agents Affiliated with this Home
-
Deanna Wheeler, GRI, CNE, CRS

Seller's Agent in 2019
Deanna Wheeler, GRI, CNE, CRS
RE/MAX
(319) 266-7100
103 in this area
177 Total Sales
-
Luke Bartlett

Seller's Agent in 2016
Luke Bartlett
Oakridge Real Estate
(319) 269-1651
75 in this area
205 Total Sales
-
Rebecca Bartlett
R
Seller Co-Listing Agent in 2016
Rebecca Bartlett
Oakridge Real Estate
(319) 269-8999
68 in this area
187 Total Sales
Map
Source: Northeast Iowa Regional Board of REALTORS®
MLS Number: NBR20190312
APN: 8914-26-304-019
- Lot 38 Elizabeth Dr
- Lot 39 Elizabeth Dr
- Lot 24 Elizabeth Dr
- Lot 36 Elizabeth Dr
- Lot 30 Elizabeth Dr
- Lot 44 Elizabeth Dr
- 2721 Autumn Woods Dr
- 2825 Autumn Woods Dr
- 2715 Autumn Woods Dr
- Lot 28 Elizabeth Dr
- Lot 37 Elizabeth Dr
- Lot 43 Elizabeth Dr
- Lot 27 Elizabeth Dr
- Lot 26 Elizabeth Dr
- Lot 35 Elizabeth Dr
- 2832 Autumn Woods Dr
- 2826 Autumn Woods Dr
- 2714 Autumn Woods Dr
- 2721 Maple Grove Dr
- 2721 Arbor Ridge Rd
