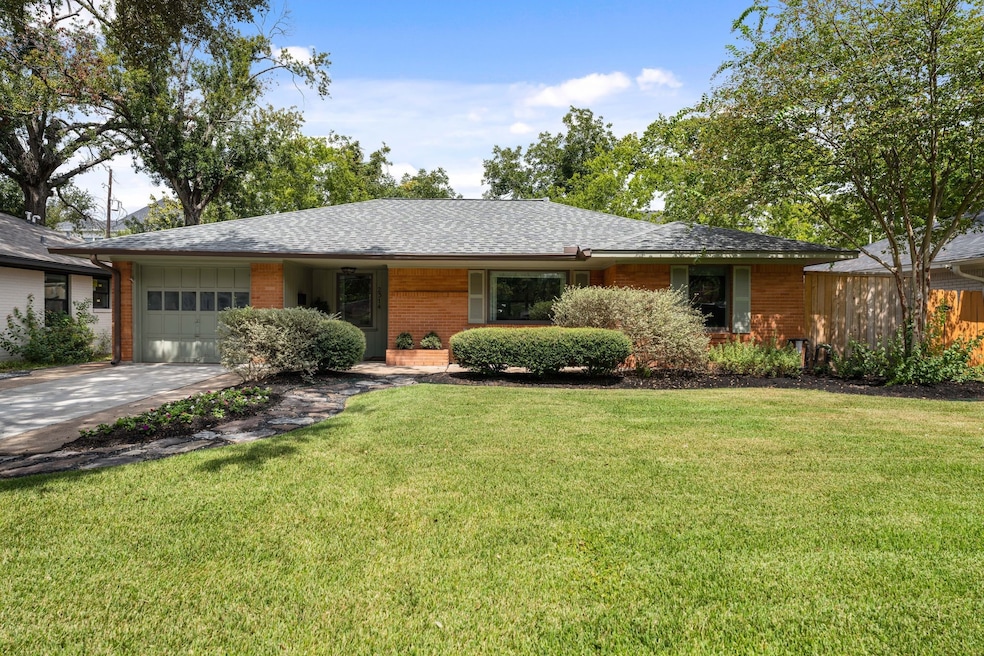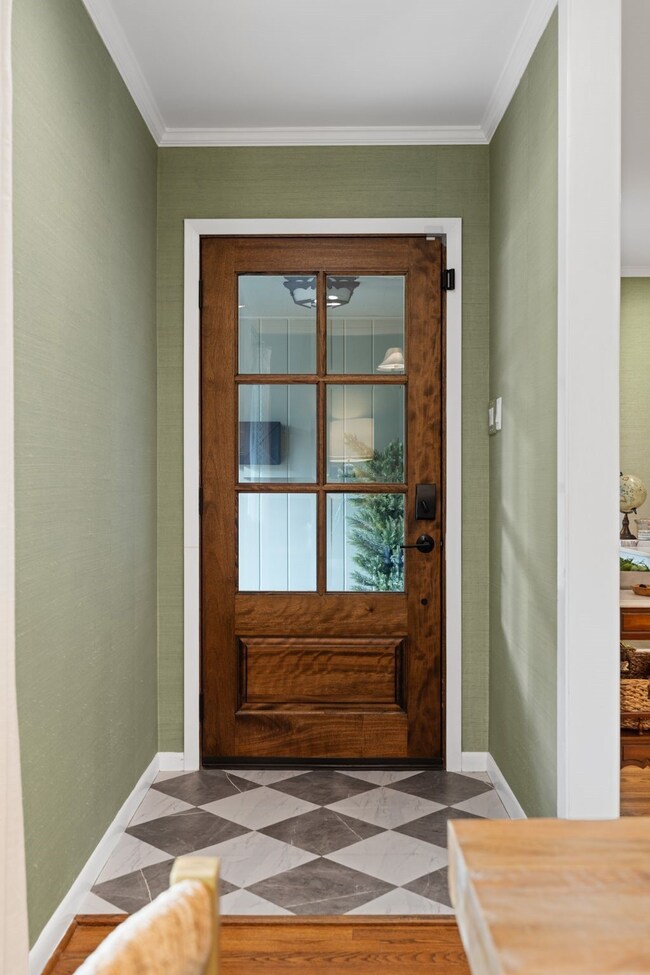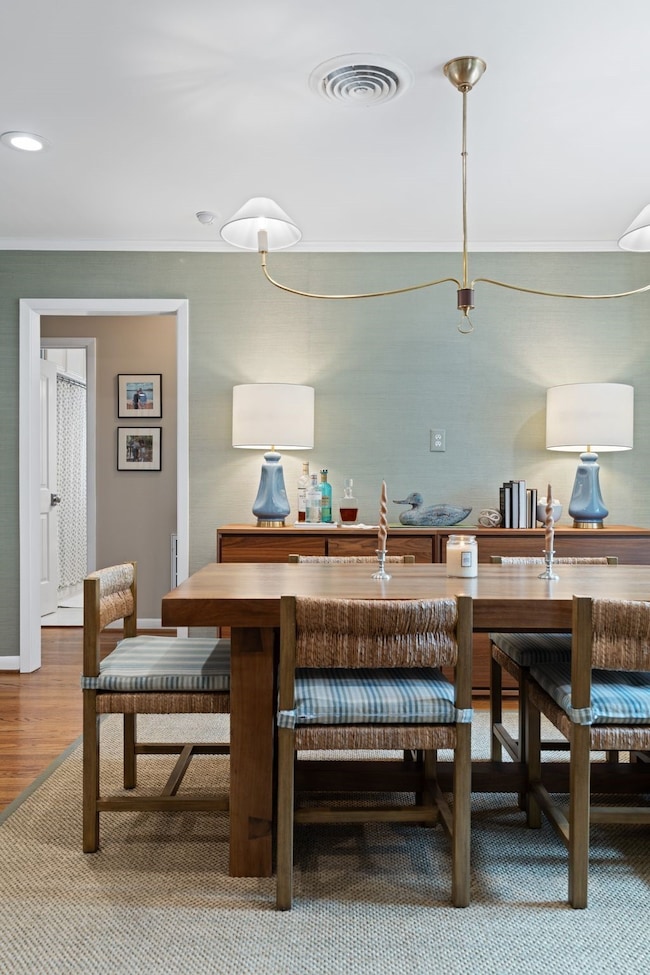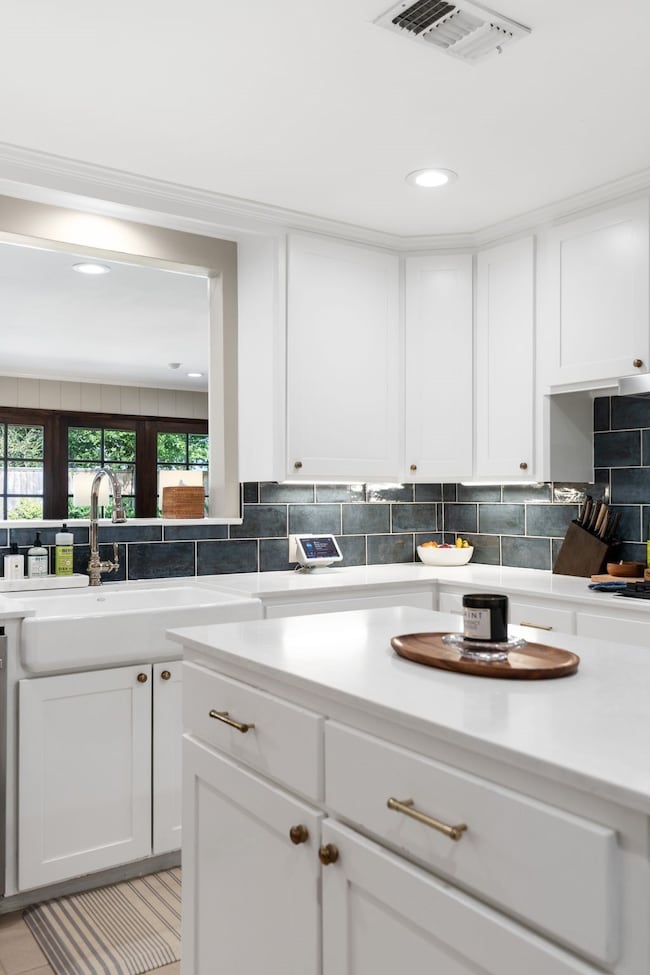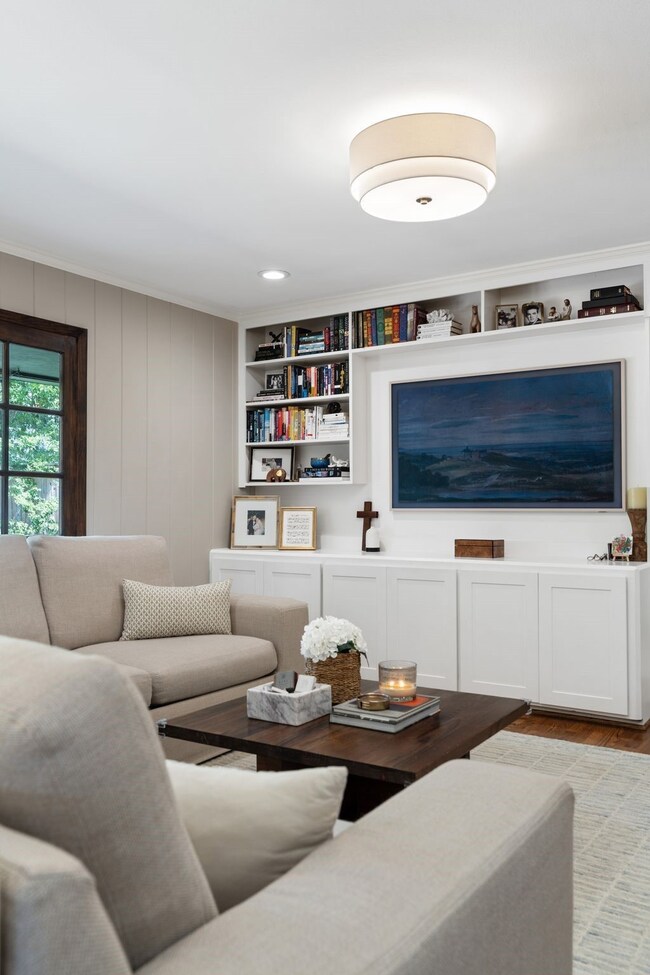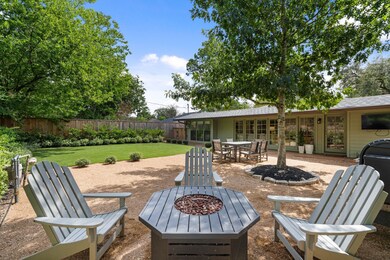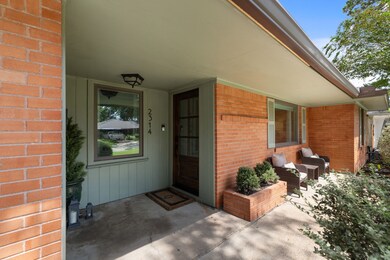2314 Hialeah Dr Houston, TX 77018
Oak Forest-Garden Oaks NeighborhoodEstimated payment $4,876/month
Highlights
- Deck
- Traditional Architecture
- Quartz Countertops
- Adjacent to Greenbelt
- Wood Flooring
- 3-minute walk to T.C. Jester Park
About This Home
This Oak Forest classic has been renovated and expanded to fit the way people live today. It has an instant "home" feeling with its timeless brick exterior, warm palette and a layout that blends style and comfort. The dining room sets the tone with stylish grasscloth wallpaper. The kitchen opens to the breakfast nook with built in bench and living room so you can cook and connect with ease. The living room is the heart of the home with custom paneling, a wall of French windows and built ins that keep the space polished without losing storage. The primary suite overlooks the backyard and features a spa like bath and walk-in closet. The backyard has been fully landscaped with privacy trees, a gravel entertaining area and a turfed green space that stays picture perfect. The home also features a whole home generator for peace of mind during Houston weather. Every space feels intentional and welcoming from the moment you walk in.
Home Details
Home Type
- Single Family
Est. Annual Taxes
- $11,090
Year Built
- Built in 1954
Lot Details
- 7,200 Sq Ft Lot
- Adjacent to Greenbelt
- Back Yard Fenced
- Sprinkler System
Parking
- 1 Car Attached Garage
Home Design
- Traditional Architecture
- Brick Exterior Construction
- Slab Foundation
- Composition Roof
- Wood Siding
Interior Spaces
- 2,055 Sq Ft Home
- 1-Story Property
- Crown Molding
- Window Treatments
- Family Room Off Kitchen
- Dining Room
- Home Office
- Utility Room
- Washer and Electric Dryer Hookup
- Attic Fan
- Fire and Smoke Detector
Kitchen
- Breakfast Room
- Convection Oven
- Gas Range
- Microwave
- Dishwasher
- Kitchen Island
- Quartz Countertops
- Disposal
Flooring
- Wood
- Tile
Bedrooms and Bathrooms
- 3 Bedrooms
- 2 Full Bathrooms
- Double Vanity
Outdoor Features
- Deck
- Patio
Schools
- Stevens Elementary School
- Black Middle School
- Waltrip High School
Utilities
- Central Heating and Cooling System
- Heating System Uses Gas
Community Details
- Oak Forest Sec 13 Subdivision
Map
Home Values in the Area
Average Home Value in this Area
Tax History
| Year | Tax Paid | Tax Assessment Tax Assessment Total Assessment is a certain percentage of the fair market value that is determined by local assessors to be the total taxable value of land and additions on the property. | Land | Improvement |
|---|---|---|---|---|
| 2025 | $8,049 | $530,000 | $374,400 | $155,600 |
| 2024 | $8,049 | $531,821 | $352,800 | $179,021 |
| 2023 | $8,049 | $517,417 | $352,800 | $164,617 |
| 2022 | $9,247 | $437,291 | $309,600 | $127,691 |
| 2021 | $8,898 | $381,791 | $266,400 | $115,391 |
| 2020 | $8,945 | $369,398 | $266,400 | $102,998 |
| 2019 | $9,053 | $386,166 | $266,400 | $119,766 |
| 2018 | $6,315 | $325,230 | $216,000 | $109,230 |
| 2017 | $8,224 | $325,230 | $216,000 | $109,230 |
| 2016 | $10,296 | $407,175 | $216,000 | $191,175 |
| 2015 | $1,498 | $407,175 | $216,000 | $191,175 |
| 2014 | $1,498 | $321,000 | $136,800 | $184,200 |
Property History
| Date | Event | Price | List to Sale | Price per Sq Ft | Prior Sale |
|---|---|---|---|---|---|
| 11/18/2025 11/18/25 | For Sale | $749,900 | +20.0% | $365 / Sq Ft | |
| 05/03/2022 05/03/22 | Sold | -- | -- | -- | View Prior Sale |
| 04/04/2022 04/04/22 | Pending | -- | -- | -- | |
| 03/28/2022 03/28/22 | For Sale | $624,900 | +60.6% | $304 / Sq Ft | |
| 09/05/2017 09/05/17 | Sold | -- | -- | -- | View Prior Sale |
| 08/06/2017 08/06/17 | Pending | -- | -- | -- | |
| 06/12/2017 06/12/17 | For Sale | $389,000 | -- | $189 / Sq Ft |
Purchase History
| Date | Type | Sale Price | Title Company |
|---|---|---|---|
| Deed | -- | Charter Title Company | |
| Warranty Deed | -- | None Available | |
| Vendors Lien | -- | Old Republic Natl Title Ins | |
| Vendors Lien | -- | Alamo Title Co |
Mortgage History
| Date | Status | Loan Amount | Loan Type |
|---|---|---|---|
| Previous Owner | $284,320 | New Conventional | |
| Previous Owner | $310,270 | New Conventional | |
| Previous Owner | $287,850 | New Conventional |
Source: Houston Association of REALTORS®
MLS Number: 82687467
APN: 0731000910029
- 2318 Hialeah Dr
- 2311 Saxon Dr
- 2330 Saxon Dr
- 4218 T C Jester Blvd
- 2211 Saxon Dr
- 2302 Gardenia Dr
- 2215 Gardenia Dr
- 2114 Saxon Dr
- 4254 T C Jester Blvd
- 2310 Althea Dr
- 2302 Hewitt Dr
- 2031 Saxon Dr
- 2214 Hewitt Dr
- 2227 Libbey Dr
- 2210 Wakefield Dr
- 2202 Hewitt Dr
- 2222 Wakefield Dr
- 2019 Saxon Dr
- 2211 Libbey Dr
- 2218 Libbey Dr
- 4218 Glebe Rd
- 4214 Glebe Rd
- 2222 Althea Dr
- 2310 Althea Dr
- 4254 T C Jester Blvd
- 2111 Nina Lee Ln
- 2007 Wakefield Dr
- 4413 W 43rd St
- 4800 Lamonte Ln
- 3700 Watonga Blvd
- 4601 W 43rd St
- 2006 W 43rd St Unit 17
- 2006 W 43rd St
- 4250 W 34th St
- 3600 W T C Jester Blvd
- 4225 Mangum Rd
- 2719 Oakwood Crest Ln
- 4923 Poinciana Dr
- 2231 Latexo Dr
- 4913 Nina Lee Ln
