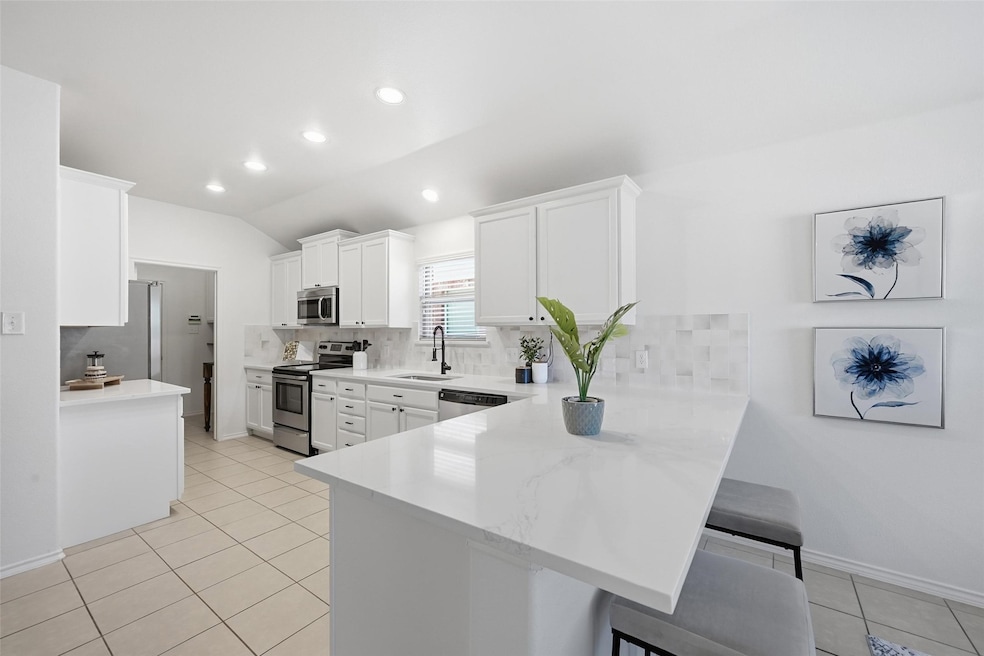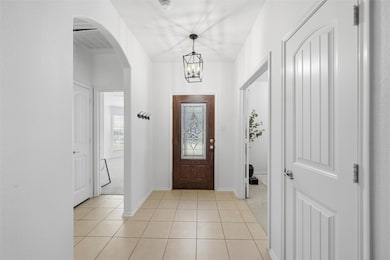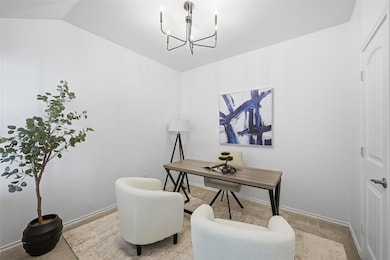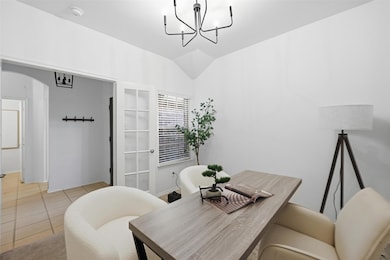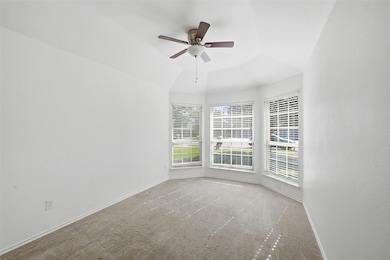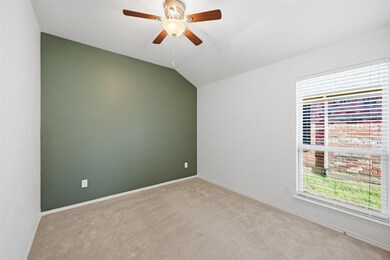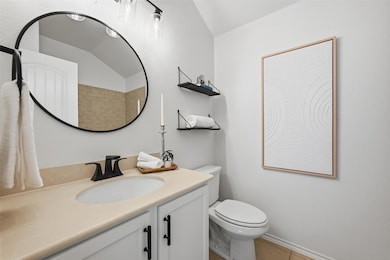Estimated payment $2,246/month
Highlights
- Open Floorplan
- Traditional Architecture
- Community Pool
- Adjacent to Greenbelt
- Private Yard
- Covered Patio or Porch
About This Home
Beautifully updated 3-bedroom home with a private study in the highly sought-after Pecan Grove community in Anna. The study includes a large closet, making it the perfect option for a 4th bedroom, home office, or flex space. Located on a quiet cul-de-sac lot backing to a greenbelt, this property offers privacy and peaceful surroundings. Enjoy the oversized covered patio, perfect for entertaining or relaxing outdoors, and the backyard gate that opens directly to the greenbelt trail, ideal for morning walks or evening strolls. Plus, the neighborhood pool is just a few doors down, offering the perfect spot to cool off and connect with neighbors. Inside, you’ll find high-end wood-look tile flooring in the living room and primary bedroom, along with a stylish kitchen featuring brand new quartz countertops, a new decorative tile backsplash, and stainless steel appliances. The primary bathroom feels like a spa retreat with custom backsplash tile and elegant finishes. Additional updates include modern plumbing fixtures, updated lighting throughout, a brand new HVAC system, and a roof that’s only 2 years old, offering peace of mind and energy efficiency for years to come. This home perfectly combines thoughtful design, luxury updates, and a prime location. Don’t miss your chance to make it yours!
Listing Agent
Attorney Broker Services Brokerage Phone: 817-908-3373 License #0689534 Listed on: 11/13/2025
Open House Schedule
-
Saturday, November 22, 20251:00 to 3:00 pm11/22/2025 1:00:00 PM +00:0011/22/2025 3:00:00 PM +00:00Add to Calendar
Home Details
Home Type
- Single Family
Est. Annual Taxes
- $6,524
Year Built
- Built in 2014
Lot Details
- 6,098 Sq Ft Lot
- Adjacent to Greenbelt
- Wood Fence
- Interior Lot
- Level Lot
- Private Yard
- Garden
- Back Yard
HOA Fees
- $42 Monthly HOA Fees
Parking
- 2 Car Attached Garage
- Front Facing Garage
Home Design
- Traditional Architecture
- Brick Exterior Construction
- Slab Foundation
- Shingle Roof
- Composition Roof
- Wood Siding
Interior Spaces
- 1,632 Sq Ft Home
- 1-Story Property
- Open Floorplan
- Built-In Features
- Chandelier
- Decorative Lighting
- Window Treatments
Kitchen
- Eat-In Kitchen
- Electric Range
- Microwave
- Dishwasher
- Disposal
Flooring
- Carpet
- Tile
Bedrooms and Bathrooms
- 3 Bedrooms
- Walk-In Closet
- 2 Full Bathrooms
Laundry
- Laundry in Utility Room
- Electric Dryer Hookup
Home Security
- Carbon Monoxide Detectors
- Fire and Smoke Detector
Outdoor Features
- Covered Patio or Porch
- Exterior Lighting
- Rain Gutters
Schools
- Judith Harlow Elementary School
- Anna High School
Utilities
- Central Heating and Cooling System
- Underground Utilities
- Electric Water Heater
- Cable TV Available
Listing and Financial Details
- Legal Lot and Block 11 / A
- Assessor Parcel Number R877500A01101
Community Details
Overview
- Association fees include all facilities
- Neighborhood Management Association
- Pecan Grove Ph 1 Subdivision
Recreation
- Community Pool
- Trails
Map
Home Values in the Area
Average Home Value in this Area
Tax History
| Year | Tax Paid | Tax Assessment Tax Assessment Total Assessment is a certain percentage of the fair market value that is determined by local assessors to be the total taxable value of land and additions on the property. | Land | Improvement |
|---|---|---|---|---|
| 2025 | $5,316 | $326,914 | $104,500 | $222,414 |
| 2024 | $5,316 | $336,291 | $104,500 | $231,791 |
| 2023 | $5,316 | $344,527 | $104,500 | $240,027 |
| 2022 | $6,975 | $314,721 | $88,000 | $226,721 |
| 2021 | $5,363 | $235,321 | $62,700 | $172,621 |
| 2020 | $5,233 | $216,609 | $62,700 | $153,909 |
| 2019 | $5,655 | $224,104 | $62,700 | $161,404 |
| 2018 | $5,323 | $209,308 | $62,700 | $148,237 |
| 2017 | $4,839 | $193,499 | $55,000 | $138,499 |
| 2016 | $4,478 | $172,982 | $44,000 | $128,982 |
| 2015 | $586 | $159,436 | $44,000 | $115,436 |
Property History
| Date | Event | Price | List to Sale | Price per Sq Ft |
|---|---|---|---|---|
| 11/14/2025 11/14/25 | For Sale | $315,000 | -- | $193 / Sq Ft |
Purchase History
| Date | Type | Sale Price | Title Company |
|---|---|---|---|
| Vendors Lien | -- | Fidelity National Title | |
| Warranty Deed | -- | None Available | |
| Special Warranty Deed | -- | None Available |
Mortgage History
| Date | Status | Loan Amount | Loan Type |
|---|---|---|---|
| Open | $182,749 | New Conventional | |
| Previous Owner | $157,742 | No Value Available |
Source: North Texas Real Estate Information Systems (NTREIS)
MLS Number: 21107266
APN: R-8775-00A-0110-1
- 1813 Burl Ln
- 2213 Pacific Ave
- 1212 Holly St
- 1204 Bois D'Arc Ln
- 1109 Holly St
- TDB Central Expy
- 636 County Road 364
- 2626 Azaleas Run Dr
- 2015 Pacific Ave
- 2301 Taylor Blvd
- TBD Cr-915
- 1853 Olive Ln
- 2110 Sweet Gum Dr
- 1701 Taylor Blvd
- 801 Peach Tree Ln
- 1622 Taylor Blvd
- 1806 Cedar Wood Trail
- 708 Peach Tree Ln
- 1617 Black Maple Dr
- 1409 Corkwood Dr
- 1904 Saint James Place Ln
- 2416 Pacific Ave
- 1212 Holly St
- 9014 Conway Rd
- 4515 Blue Bonnet Ln
- 1837 Olive Ln
- 825 Cherry Blossom St
- 2110 Sweet Gum Dr
- 824 Peach Tree Ln
- 825 Cedar Elm Dr
- 720 Bois D'Arc Ln
- 1813 Cedar Wood Trail
- 1720 Persimmon
- 1109 Birchwood Ln
- 2134 Redbud Dr
- 2909 Aspen Dr
- 2325 Sable Wood Dr
- 2118 Sable Wood Dr
- 2217 Mulberry Dr
- 1105 Mahogany Dr
