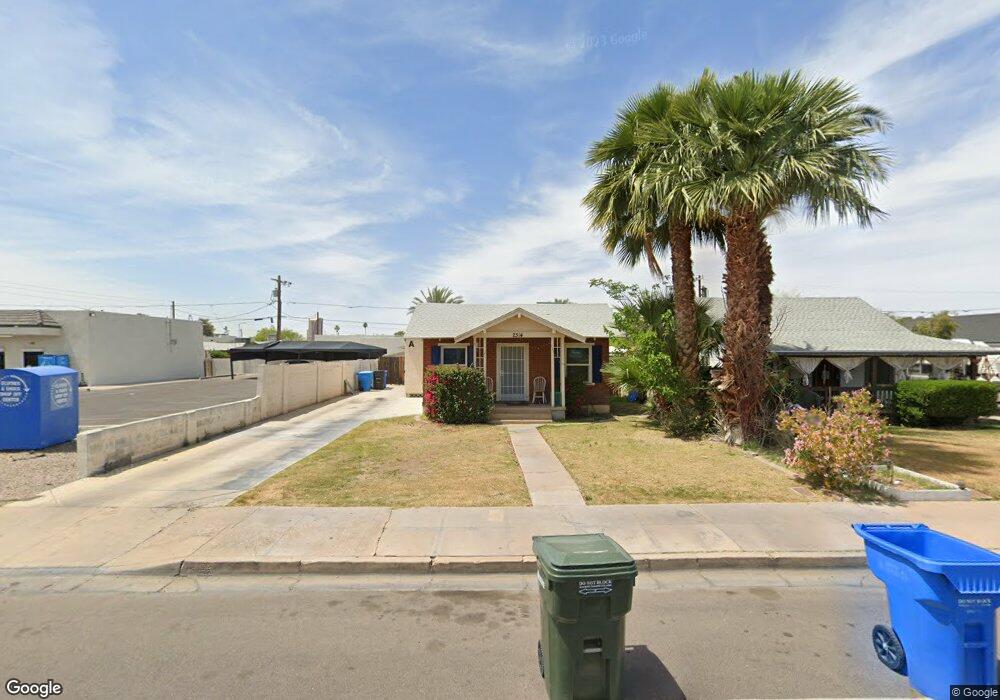2314 N 12th St Unit B Phoenix, AZ 85006
Coronado NeighborhoodEstimated Value: $397,000 - $541,052
1
Bed
2
Baths
1,036
Sq Ft
$433/Sq Ft
Est. Value
About This Home
This home is located at 2314 N 12th St Unit B, Phoenix, AZ 85006 and is currently estimated at $449,013, approximately $433 per square foot. 2314 N 12th St Unit B is a home located in Maricopa County with nearby schools including Emerson Elementary School, North High School, and Phoenix Coding Academy.
Ownership History
Date
Name
Owned For
Owner Type
Purchase Details
Closed on
Sep 25, 2024
Sold by
Eghrari Sonia K and Eghrari Naseem Sara
Bought by
Rock Island Properties Llc
Current Estimated Value
Purchase Details
Closed on
May 29, 2001
Sold by
Sweet Creek Inc
Bought by
Eghrari Ramon Ron
Purchase Details
Closed on
Nov 28, 2000
Sold by
Ruelas Rosario Miranda and Ruelas Francisca G
Bought by
Sweet Creek Inc
Purchase Details
Closed on
May 19, 1994
Sold by
Hinkle Donald C and Hinkle Carolyn S
Bought by
Ruelas Rosario Miranda and Ruelas Francisca G
Home Financials for this Owner
Home Financials are based on the most recent Mortgage that was taken out on this home.
Original Mortgage
$40,388
Interest Rate
8.57%
Mortgage Type
FHA
Create a Home Valuation Report for This Property
The Home Valuation Report is an in-depth analysis detailing your home's value as well as a comparison with similar homes in the area
Home Values in the Area
Average Home Value in this Area
Purchase History
| Date | Buyer | Sale Price | Title Company |
|---|---|---|---|
| Rock Island Properties Llc | -- | None Listed On Document | |
| Rock Island Properties Llc | -- | None Listed On Document | |
| Eghrari Ramon Ron | -- | -- | |
| Sweet Creek Inc | $84,900 | Fidelity National Title | |
| Ruelas Rosario Miranda | $40,000 | Fiesta Title & Escrow Agency |
Source: Public Records
Mortgage History
| Date | Status | Borrower | Loan Amount |
|---|---|---|---|
| Previous Owner | Ruelas Rosario Miranda | $40,388 |
Source: Public Records
Tax History Compared to Growth
Tax History
| Year | Tax Paid | Tax Assessment Tax Assessment Total Assessment is a certain percentage of the fair market value that is determined by local assessors to be the total taxable value of land and additions on the property. | Land | Improvement |
|---|---|---|---|---|
| 2025 | $2,536 | $17,851 | -- | -- |
| 2024 | $2,364 | $17,001 | -- | -- |
| 2023 | $2,364 | $37,150 | $7,430 | $29,720 |
| 2022 | $2,280 | $29,780 | $5,950 | $23,830 |
| 2021 | $2,263 | $25,620 | $5,120 | $20,500 |
| 2020 | $2,289 | $24,660 | $4,930 | $19,730 |
| 2019 | $2,285 | $21,600 | $4,320 | $17,280 |
| 2018 | $2,246 | $17,200 | $3,440 | $13,760 |
| 2017 | $2,194 | $16,110 | $3,220 | $12,890 |
| 2016 | $1,123 | $9,980 | $1,990 | $7,990 |
| 2015 | $1,039 | $8,710 | $1,740 | $6,970 |
Source: Public Records
Map
Nearby Homes
- 2336 N 11th St
- 2206 N 11th St
- 1131 E Virginia Ave
- 2046 N 11th St
- 2525 N 10th St
- 914 E Sheridan St
- 2518 N 10th St
- 1411 E Hoover Ave
- 2241 N Richland St
- 2505 N Richland St
- 2636 N Dayton St
- 1826 N 11th St
- 2546 N 9th St
- 2621 N 14th St
- 1305 E Granada Rd
- 1342 E Granada Rd
- 2517 N 8th St
- 1407 E Windsor Ave
- 2531 N 15th St
- 1346 E Coronado Rd
- 2314 N 12th St
- 2318 N 12th St
- 2322 N 12th St Unit ID1245897P
- 2322 N 12th St
- 2309 N Mitchell St
- 2317 N Mitchell St Unit A
- 2317 N Mitchell St
- 2317 N Mitchell St Unit C
- 2317 N Mitchell St Unit B
- 2307 N Mitchell St
- 2339 N 12th St Unit 1
- 2339 N 12th St
- 2330 N 12th St Unit Lot 11
- 2330 N 12th St Unit ID1245878P
- 2330 N 12th St
- 2303 N Mitchell St
- 2321 N Mitchell St
- 2315 N 12th St
- 2309 N 12th St
- 2336 N 12th St Unit Lot 9
