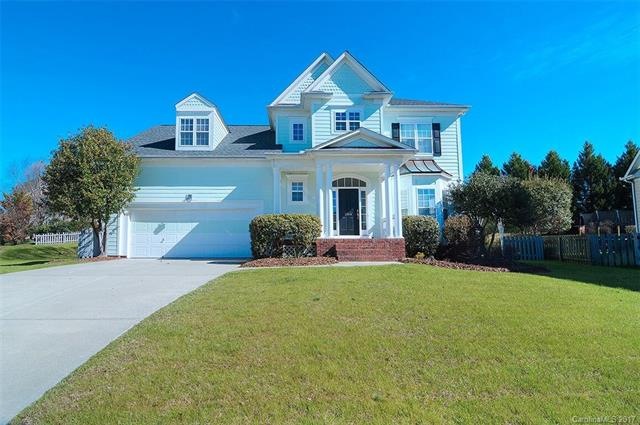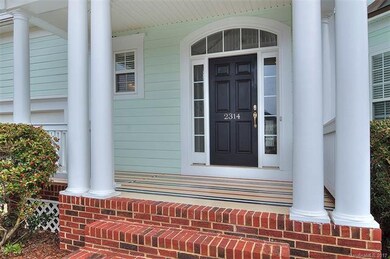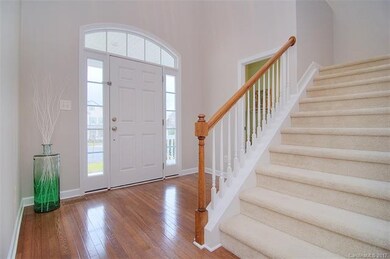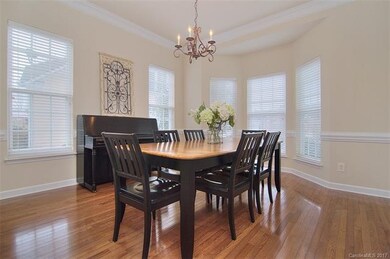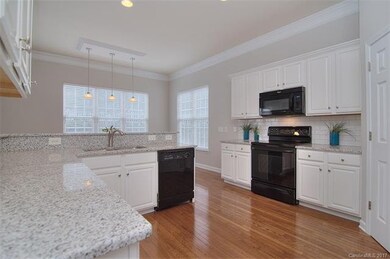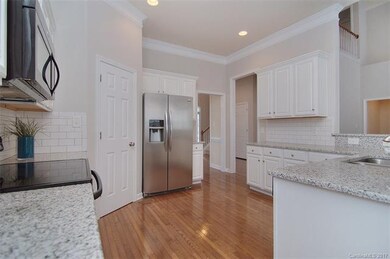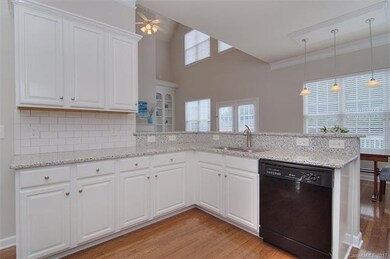
2314 Pine Run Fort Mill, SC 29708
Highlights
- Golf Course Community
- Whirlpool in Pool
- Community Lake
- Tega Cay Elementary School Rated A+
- Open Floorplan
- Clubhouse
About This Home
As of June 2019Fantastic move in ready home in Lake Shore. Freshly painted inside & out. Open floor plan. Newly updated designer kitchen w granite counters, subway tile, new microwave & ss fridge. 2 story great room has gas log fireplace w built in bookcases. Master on main with tray ceiling & walk in closet. Master bath has dual vanities, separate shower/jacuzzi tub. Spacious secondary bedrooms w bed/bonus on upper level. Large deck for entertaining. Fenced back yard w landscaping. Walk to TC Elementary/pool.
Home Details
Home Type
- Single Family
Year Built
- Built in 2002
Parking
- Attached Garage
Home Design
- Transitional Architecture
Interior Spaces
- Open Floorplan
- Tray Ceiling
- Gas Log Fireplace
- Crawl Space
- Pull Down Stairs to Attic
- Breakfast Bar
Flooring
- Engineered Wood
- Vinyl
Bedrooms and Bathrooms
- Walk-In Closet
Additional Features
- Whirlpool in Pool
- Irrigation
Listing and Financial Details
- Assessor Parcel Number 644-05-01-046
Community Details
Recreation
- Golf Course Community
- Tennis Courts
- Community Playground
- Community Pool
- Trails
Additional Features
- Community Lake
- Clubhouse
Ownership History
Purchase Details
Home Financials for this Owner
Home Financials are based on the most recent Mortgage that was taken out on this home.Purchase Details
Home Financials for this Owner
Home Financials are based on the most recent Mortgage that was taken out on this home.Purchase Details
Home Financials for this Owner
Home Financials are based on the most recent Mortgage that was taken out on this home.Purchase Details
Purchase Details
Similar Homes in Fort Mill, SC
Home Values in the Area
Average Home Value in this Area
Purchase History
| Date | Type | Sale Price | Title Company |
|---|---|---|---|
| Deed | $450,000 | None Available | |
| Deed | $393,000 | None Available | |
| Deed | -- | -- | |
| Interfamily Deed Transfer | -- | -- | |
| Deed | $250,400 | -- |
Mortgage History
| Date | Status | Loan Amount | Loan Type |
|---|---|---|---|
| Open | $350,400 | New Conventional | |
| Previous Owner | $373,350 | New Conventional | |
| Previous Owner | $209,900 | No Value Available | |
| Previous Owner | -- | No Value Available | |
| Previous Owner | $107,000 | New Conventional | |
| Previous Owner | $120,000 | New Conventional |
Property History
| Date | Event | Price | Change | Sq Ft Price |
|---|---|---|---|---|
| 06/06/2019 06/06/19 | Sold | $393,000 | -1.3% | $135 / Sq Ft |
| 04/25/2019 04/25/19 | Pending | -- | -- | -- |
| 04/04/2019 04/04/19 | For Sale | $398,000 | +11.8% | $137 / Sq Ft |
| 04/07/2017 04/07/17 | Sold | $356,000 | -2.2% | $121 / Sq Ft |
| 03/05/2017 03/05/17 | Pending | -- | -- | -- |
| 02/09/2017 02/09/17 | For Sale | $364,000 | -- | $124 / Sq Ft |
Tax History Compared to Growth
Tax History
| Year | Tax Paid | Tax Assessment Tax Assessment Total Assessment is a certain percentage of the fair market value that is determined by local assessors to be the total taxable value of land and additions on the property. | Land | Improvement |
|---|---|---|---|---|
| 2024 | $4,423 | $17,371 | $3,000 | $14,371 |
| 2023 | $4,258 | $17,371 | $3,000 | $14,371 |
| 2022 | $4,225 | $17,371 | $3,000 | $14,371 |
| 2021 | -- | $17,371 | $3,000 | $14,371 |
| 2020 | $3,700 | $14,341 | $0 | $0 |
| 2019 | $3,765 | $14,880 | $0 | $0 |
| 2018 | $3,933 | $13,180 | $0 | $0 |
| 2017 | $3,454 | $13,180 | $0 | $0 |
| 2016 | $3,442 | $12,000 | $0 | $0 |
| 2014 | $2,729 | $12,000 | $3,000 | $9,000 |
| 2013 | $2,729 | $12,080 | $3,000 | $9,080 |
Agents Affiliated with this Home
-
Scott Hartis

Seller's Agent in 2019
Scott Hartis
EXP Realty LLC Ballantyne
(704) 756-7862
1 in this area
91 Total Sales
-
Kay Westmoreland

Buyer's Agent in 2019
Kay Westmoreland
Allen Tate Realtors
(704) 277-6997
3 in this area
112 Total Sales
-
Carmen Miller

Seller's Agent in 2017
Carmen Miller
LPT Realty, LLC
(803) 322-3479
140 in this area
474 Total Sales
-
Stephen Cooley

Buyer's Agent in 2017
Stephen Cooley
Stephen Cooley Real Estate
(704) 499-9099
60 in this area
986 Total Sales
Map
Source: Canopy MLS (Canopy Realtor® Association)
MLS Number: CAR3248892
APN: 6440501046
- 163 Shoreline Pkwy
- 314 Wave Crest Dr
- 329 Wave Crest Dr
- 7218 Cascading Pines Dr
- 1627 Scotch Pine Ln
- 1651 Scotch Pine Ln
- 241 Chestnut Ave
- 1482 Hubert Graham Way
- 128 Amber Woods Dr
- 510 Placid Ct
- 4010 Caymen Bay Ct
- 1276 Stonecrest Blvd
- 12004 Woodholm Ct
- 1464 Hubert Graham Way
- 411 Lahinch Dr
- 1465 Hubert Graham Way
- 1487 Hubert Graham Way
- 1479 Hubert Graham Way
- 1431 Hubert Graham Way
- 1471 Hubert Graham Way
