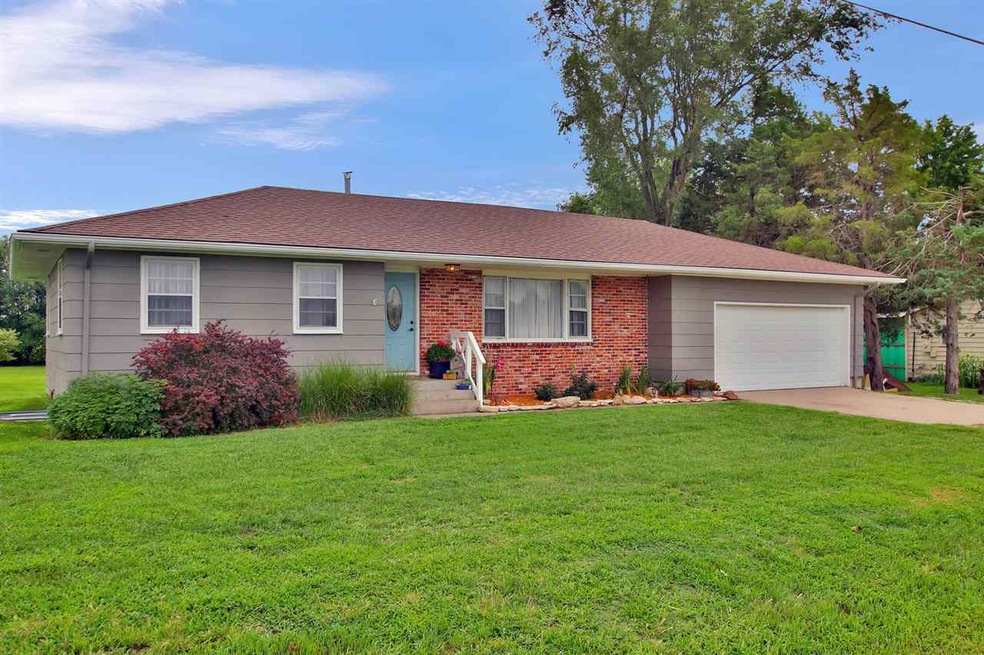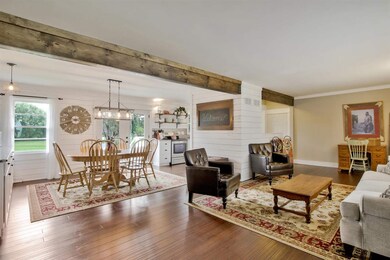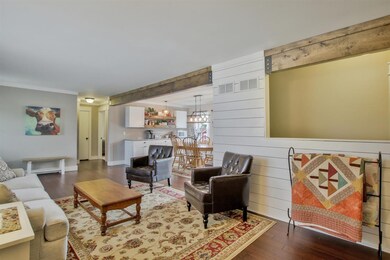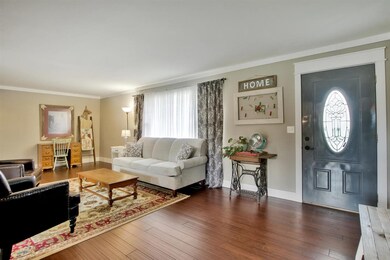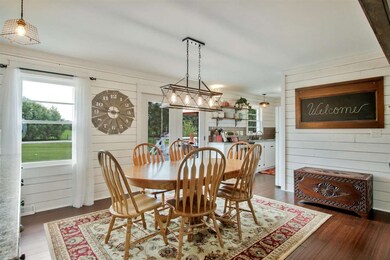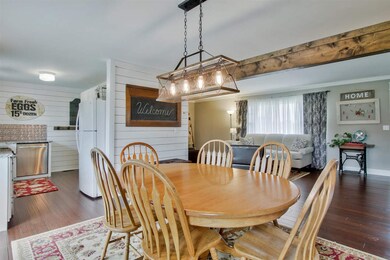
2314 S Anderson Ave Newton, KS 67114
Estimated Value: $211,000 - $236,000
Highlights
- 1.15 Acre Lot
- Ranch Style House
- Jogging Path
- Deck
- Home Office
- 2 Car Attached Garage
About This Home
As of August 2018What a find! Just over an acre, still county property! Beautiful views of the Sand Creek Station Golf course from the front door. And sunrises, corn fields and country living out the back! Beautifully maintained home, completely renovated inside. The new barn out back is a Pinteresters dream! Designed for family gatherings, comes complete with full serving bar, hand crafted wood tables, loft area with multiple uses, wood stove, sliding barn doors and french doors complete with screens to bring the outside in! Darling chicken coop complete with chickens if buyer should desire. Small storage shed. Over sized deck great for entertaining! NOW>>> walk into this charming gem of a house! A Chip and Jo style of decor complete with ship lap walls! The kitchen was opened up to include dining area. Some cabinets replaced with open wood shelving. Very "french country"! Granite counter tops and stainless steel appliances. Huge pantry and tons of storage. Darling details throughout. Wood laminate flooring. Basement finished with bedroom/egress and second room with closet. Large rec room, full bath and adorable laundry room! A unique find for sure. The best of BOTH worlds!
Last Agent to Sell the Property
Berkshire Hathaway PenFed Realty License #00053704 Listed on: 07/30/2018
Last Buyer's Agent
Berkshire Hathaway PenFed Realty License #00053704 Listed on: 07/30/2018
Home Details
Home Type
- Single Family
Est. Annual Taxes
- $1,492
Year Built
- Built in 1972
Lot Details
- 1.15 Acre Lot
- Irregular Lot
- Irrigation
Home Design
- Ranch Style House
- Frame Construction
- Composition Roof
Interior Spaces
- Ceiling Fan
- Window Treatments
- Family Room
- Combination Kitchen and Dining Room
- Home Office
- Laminate Flooring
- Storm Doors
Kitchen
- Oven or Range
- Electric Cooktop
- Dishwasher
- Disposal
Bedrooms and Bathrooms
- 3 Bedrooms
- 2 Full Bathrooms
Laundry
- Laundry Room
- Dryer
- Washer
- 220 Volts In Laundry
Partially Finished Basement
- Basement Fills Entire Space Under The House
- Bedroom in Basement
- Finished Basement Bathroom
- Laundry in Basement
- Basement Storage
- Basement Windows
Parking
- 2 Car Attached Garage
- Garage Door Opener
Outdoor Features
- Deck
- Outdoor Storage
- Outbuilding
- Rain Gutters
Schools
- South Breeze Elementary School
- Chisholm Middle School
- Newton High School
Utilities
- Forced Air Heating and Cooling System
- Heating System Powered By Leased Propane
- Private Water Source
- Water Purifier
- Water Softener is Owned
- Septic Tank
Listing and Financial Details
- Assessor Parcel Number 20079-
Community Details
Overview
- None Listed On Tax Record Subdivision
Recreation
- Jogging Path
Ownership History
Purchase Details
Home Financials for this Owner
Home Financials are based on the most recent Mortgage that was taken out on this home.Similar Homes in Newton, KS
Home Values in the Area
Average Home Value in this Area
Purchase History
| Date | Buyer | Sale Price | Title Company |
|---|---|---|---|
| Raigoza Preston | $155,000 | -- |
Property History
| Date | Event | Price | Change | Sq Ft Price |
|---|---|---|---|---|
| 08/31/2018 08/31/18 | Sold | -- | -- | -- |
| 08/03/2018 08/03/18 | Pending | -- | -- | -- |
| 07/30/2018 07/30/18 | For Sale | $165,000 | -- | $86 / Sq Ft |
Tax History Compared to Growth
Tax History
| Year | Tax Paid | Tax Assessment Tax Assessment Total Assessment is a certain percentage of the fair market value that is determined by local assessors to be the total taxable value of land and additions on the property. | Land | Improvement |
|---|---|---|---|---|
| 2024 | $2,690 | $23,577 | $1,219 | $22,358 |
| 2023 | $2,522 | $21,265 | $1,219 | $20,046 |
| 2022 | $2,355 | $19,689 | $1,219 | $18,470 |
| 2021 | $2,222 | $18,401 | $1,219 | $17,182 |
| 2020 | $2,135 | $17,904 | $1,219 | $16,685 |
| 2019 | $2,121 | $17,825 | $1,219 | $16,606 |
| 2018 | $1,516 | $12,476 | $1,219 | $11,257 |
| 2017 | $1,528 | $12,639 | $1,219 | $11,420 |
| 2016 | $1,480 | $12,340 | $1,219 | $11,121 |
| 2015 | $1,347 | $11,491 | $874 | $10,617 |
| 2014 | $1,257 | $11,178 | $874 | $10,304 |
Agents Affiliated with this Home
-
Robin Metzler

Seller's Agent in 2018
Robin Metzler
Berkshire Hathaway PenFed Realty
(316) 288-9155
191 in this area
249 Total Sales
Map
Source: South Central Kansas MLS
MLS Number: 554724
APN: 099-29-0-30-02-039.00-0
- 2132 Beltline Ct
- 00000 Beltline Ct
- 615 Goldspike
- 625 Goldspike
- 620 Goldspike Ct
- 709 Goldspike
- 715 Goldspike
- 2124 Depot Cir
- 716 Goldspike
- 720 Goldspike
- 2101 Depot Cir
- 2017 Depot
- 214 Springlake Ct
- 501 Maple Leaf Cir
- 619 Glen Creek Ct
- 206 Springlake Ct
- 2015 S Poplar St
- 424 Wheatridge Dr
- 516 Meadowbrook Ct
- 117 Sheffield Ct
- 2314 S Anderson Ave
- 2322 S Anderson Ave
- 2302 S Anderson Ave
- 2230 S Anderson Ave
- 610 SW 24th St
- 2128 Beltline Ct
- 522 SW 24th St
- 2208 S Anderson Ave
- 2132 Beltline Ct Unit Lot 13, Blk D Sand C
- 2417 S Anderson Rd
- 2124 Beltline Ct
- 2136 Beltline Ct Unit Lot 14, Blk D Sand C
- 2136 Beltline Ct
- 2140 Beltline Ct
- 506 SW 24th St
- 2423 S Anderson Rd
- 2133 Beltline Ct
- 2120 Beltline Ct
- 2144 Beltline Ct
- 2116 Beltline Ct
