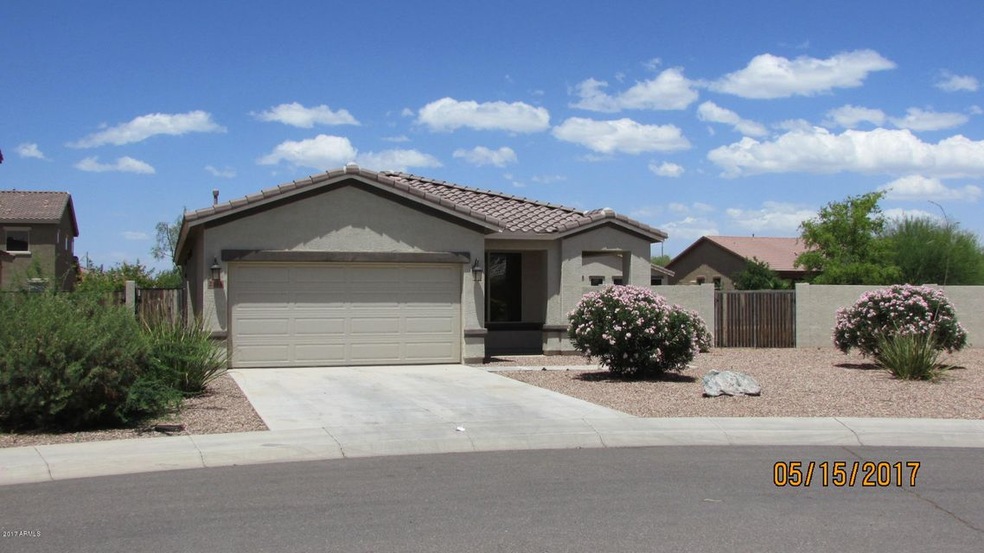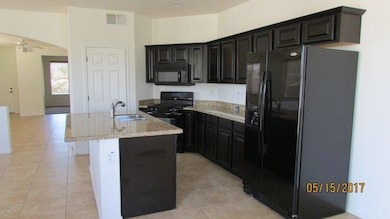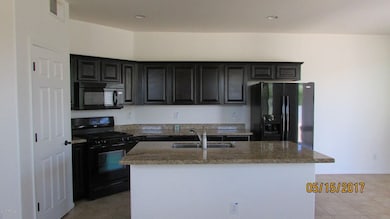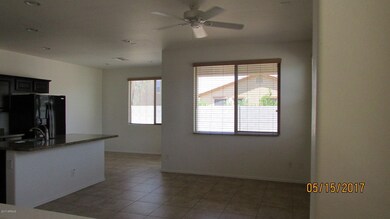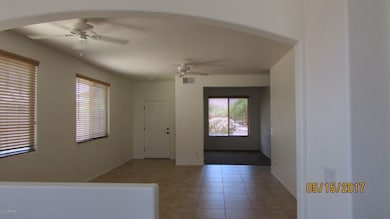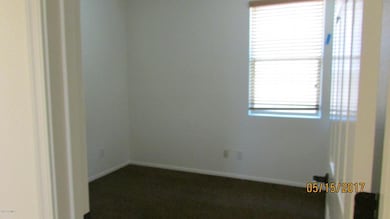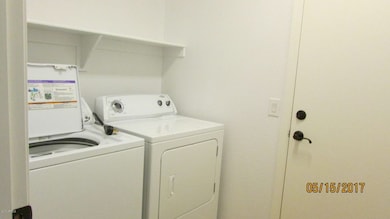
2314 W Alicia Dr Phoenix, AZ 85041
South Mountain NeighborhoodHighlights
- RV Gated
- Mountain View
- Granite Countertops
- Phoenix Coding Academy Rated A
- Contemporary Architecture
- Covered patio or porch
About This Home
As of June 2017This 3bedrm/2bath plus den. Freshly painted, professionally cleaned. AC serviced home, is ready for move in. Large great room, eat in kitchen with black appliances, granite counters, kitchen island, pantry . Master is nice size w/walk-in closet, w/extra storage in both Master/& bath. Washer/Dryer stays w/home has been cleaned ready for new owners. Large 1/4 acre unfinished back yard open pallet for your design. RV Gate. School with-in walking distance from home. Come see and bring us an offer.
Last Agent to Sell the Property
Century 21 Arizona Foothills License #SA547200000 Listed on: 05/18/2017

Home Details
Home Type
- Single Family
Est. Annual Taxes
- $2,261
Year Built
- Built in 2011
Lot Details
- 0.27 Acre Lot
- Desert faces the front of the property
- Block Wall Fence
Parking
- 2 Car Garage
- RV Gated
Home Design
- Contemporary Architecture
- Wood Frame Construction
- Tile Roof
- Stucco
Interior Spaces
- 1,748 Sq Ft Home
- 1-Story Property
- Ceiling Fan
- Double Pane Windows
- Mountain Views
Kitchen
- Eat-In Kitchen
- <<builtInMicrowave>>
- Dishwasher
- Kitchen Island
- Granite Countertops
Flooring
- Carpet
- Tile
Bedrooms and Bathrooms
- 3 Bedrooms
- Walk-In Closet
- Primary Bathroom is a Full Bathroom
- 2 Bathrooms
Laundry
- Dryer
- Washer
Schools
- Southwest Elementary School
- Cesar Chavez High School
Utilities
- Refrigerated Cooling System
- Heating System Uses Natural Gas
- High Speed Internet
- Cable TV Available
Additional Features
- No Interior Steps
- Covered patio or porch
Community Details
- Property has a Home Owners Association
- City Property Mgt Association, Phone Number (602) 437-4777
- Built by Beazer Homes
- Silva Mountain Unit 1 Subdivision
- FHA/VA Approved Complex
Listing and Financial Details
- Home warranty included in the sale of the property
- Tax Lot 176
- Assessor Parcel Number 300-17-396
Ownership History
Purchase Details
Home Financials for this Owner
Home Financials are based on the most recent Mortgage that was taken out on this home.Purchase Details
Home Financials for this Owner
Home Financials are based on the most recent Mortgage that was taken out on this home.Purchase Details
Home Financials for this Owner
Home Financials are based on the most recent Mortgage that was taken out on this home.Similar Homes in Phoenix, AZ
Home Values in the Area
Average Home Value in this Area
Purchase History
| Date | Type | Sale Price | Title Company |
|---|---|---|---|
| Warranty Deed | $226,500 | Empire West Title Agency | |
| Special Warranty Deed | -- | First American Title Ins Co | |
| Special Warranty Deed | $146,056 | First American Title Ins Co |
Mortgage History
| Date | Status | Loan Amount | Loan Type |
|---|---|---|---|
| Previous Owner | $222,397 | FHA | |
| Previous Owner | $146,056 | VA |
Property History
| Date | Event | Price | Change | Sq Ft Price |
|---|---|---|---|---|
| 07/16/2025 07/16/25 | For Sale | $420,000 | +85.4% | $240 / Sq Ft |
| 06/28/2017 06/28/17 | Sold | $226,500 | +1.8% | $130 / Sq Ft |
| 05/18/2017 05/18/17 | For Sale | $222,500 | -- | $127 / Sq Ft |
Tax History Compared to Growth
Tax History
| Year | Tax Paid | Tax Assessment Tax Assessment Total Assessment is a certain percentage of the fair market value that is determined by local assessors to be the total taxable value of land and additions on the property. | Land | Improvement |
|---|---|---|---|---|
| 2025 | $2,818 | $21,391 | -- | -- |
| 2024 | $2,732 | $20,373 | -- | -- |
| 2023 | $2,732 | $31,630 | $6,320 | $25,310 |
| 2022 | $2,675 | $23,630 | $4,720 | $18,910 |
| 2021 | $2,759 | $22,730 | $4,540 | $18,190 |
| 2020 | $2,724 | $21,260 | $4,250 | $17,010 |
| 2019 | $2,632 | $19,920 | $3,980 | $15,940 |
| 2018 | $2,556 | $19,810 | $3,960 | $15,850 |
| 2017 | $2,383 | $17,610 | $3,520 | $14,090 |
| 2016 | $2,261 | $17,120 | $3,420 | $13,700 |
| 2015 | $2,100 | $15,420 | $3,080 | $12,340 |
Agents Affiliated with this Home
-
Daniel McClure

Seller's Agent in 2025
Daniel McClure
Keller Williams Realty Sonoran Living
(480) 788-6254
36 Total Sales
-
Margaret Ballman

Seller's Agent in 2017
Margaret Ballman
Century 21 Arizona Foothills
(623) 326-2184
13 Total Sales
-
Gina Hayes

Seller Co-Listing Agent in 2017
Gina Hayes
Century 21 Arizona Foothills
(602) 538-1338
11 Total Sales
-
Hillary Key

Buyer's Agent in 2017
Hillary Key
A.Z. & Associates Real Estate Group
(623) 556-3491
7 in this area
184 Total Sales
Map
Source: Arizona Regional Multiple Listing Service (ARMLS)
MLS Number: 5607224
APN: 300-17-396
- 2336 W Magdalena Ln
- 2211 W Desert Ln
- 2212 W Alicia Dr Unit 2
- 2315 W Beverly Rd
- 2229 W Harwell Rd
- 2146 W Ian Dr
- 7815 S 22nd Ln
- 2413 W Beverly Rd
- 2124 W Harwell Rd
- 2441 W Beverly Rd
- 2116 W Fawn Dr
- 7712 S 25th Ave
- 7848 S 27th Ave
- 7419 S 25th Dr
- 7410 S 22nd Ln
- 7421 S 25th Ln
- 7418 S 25th Ln
- 2808 W Latona Rd Unit 5
- 1819 W Magdalena Ln
- 7313 S 25th Dr
