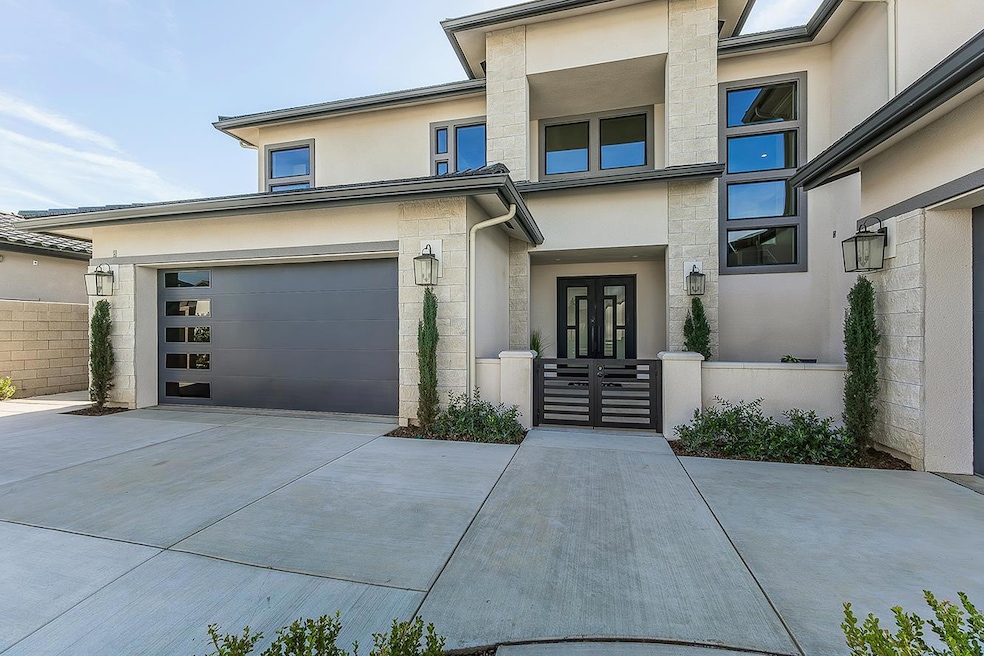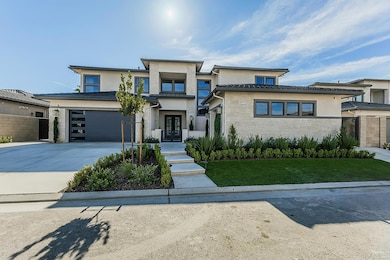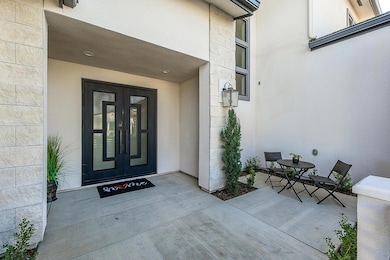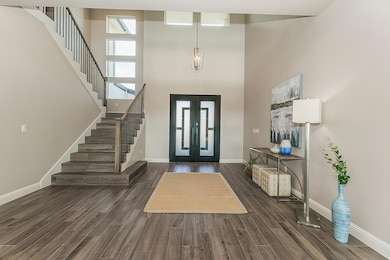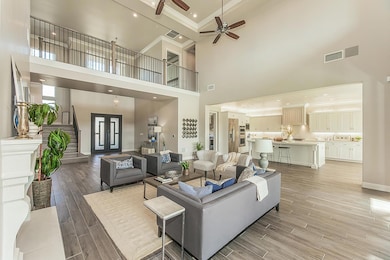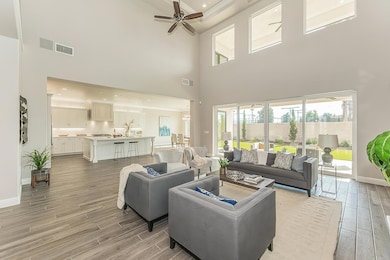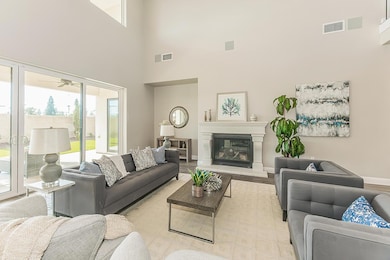2315 E Courtside Dr Fresno, CA 93619
Woodward Park NeighborhoodEstimated payment $11,725/month
Highlights
- Gated Community
- 1 Fireplace
- Covered Patio or Porch
- James S. Fugman Elementary School Rated A
- Ground Level Unit
- Eat-In Kitchen
About This Home
Stunning Prairie Modern home by Gary McDonald Homes located in the prestigious gated Club View Collection. As you approach, a double wrought-iron gate welcomes you into a private courtyard, setting the tone for what awaits inside. The custom wrought-iron security doors feature operable double frosted glass panels, blending elegance with functionality.The grand foyer with transom windows opens to a two-story Great Room with a dramatic bridge overlook, cozy fireplace, surround sound, and built-in entertainment niche.The gourmet kitchen is a chef's dream with a Dacor refrigerator, KitchenAid appliances, Kitchen Craft cabinetry including a pull-out spice rack, and ONE Quartz Calacatta Alabaster countertops and full-height backsplash to the ceiling.Next to the main kitchen is the scullery kitchen with KitchenAid stainless steel appliances including a gas stove, exhaust hood, refrigerator, and dishwasher.There is a Media Room with surround sound system, a walk-in closet and a sliding door to the covered patio. There is a bedroom, powder bath, and an ensuite bedroom suite downstairs.On the second floor, the primary bedroom suite and three secondary bedrooms are connected by the beautiful bridge.The luxurious primary suite features high ceiling with stunning crown moulding with a sliding door to the covered balcony, a spa-style bath with soaking tub, frameless glass shower, dual vanities, and two walk-in closets with closet organizers. Another en-suite bedroom by the stairwell. The other two bedrooms share a Jack & Jill Bathroom. Abeautifully designed laundry room with a laundry sink complete this exceptional home.The 2nd hallway upstairs leads to the exterior balcony with a beautiful view of the Copper River Country Club House and tennis courts.Energy-efficient smart home systems using Wi-Fi including two Lennox AC units, Pro Series alarm system, garage doors, and owned Tesla solar system to ease your energy bills in the hot summer days. Two-car garage and a swing single-car garage with sleek garage doors with side windows. There are seven camera-prewires around the house for your security cameras.Enjoy California outdoor living with a spacious covered patio, covered balcony on the second floor, and professionally landscaped yard with easy to maintain synthetic turf in the backyard.Contact us today for your private showing appointment before this beauty is SOLD!
Listing Agent
Realty Concepts, Ltd. - Fresno License #01885307 Listed on: 11/12/2025

Open House Schedule
-
Sunday, November 16, 202511:00 am to 2:00 pm11/16/2025 11:00:00 AM +00:0011/16/2025 2:00:00 PM +00:00Add to Calendar
-
Sunday, November 16, 20252:00 to 5:00 pm11/16/2025 2:00:00 PM +00:0011/16/2025 5:00:00 PM +00:00Add to Calendar
Home Details
Home Type
- Single Family
Year Built
- Built in 2025
Lot Details
- 9,600 Sq Ft Lot
- Landscaped
- Property is zoned RS3
HOA Fees
- $131 Monthly HOA Fees
Parking
- Automatic Garage Door Opener
Home Design
- Concrete Foundation
- Tile Roof
- Stucco
Interior Spaces
- 4,970 Sq Ft Home
- 2-Story Property
- Crown Molding
- 1 Fireplace
- Double Pane Windows
- Living Room
Kitchen
- Eat-In Kitchen
- Breakfast Bar
- Oven or Range
- Microwave
- Dishwasher
- Disposal
Flooring
- Carpet
- Tile
Bedrooms and Bathrooms
- 6 Bedrooms
- 4.5 Bathrooms
- Soaking Tub
- Bathtub with Shower
- Separate Shower
Laundry
- Laundry Room
- Laundry on upper level
- Gas Dryer Hookup
Utilities
- Central Heating and Cooling System
- Tankless Water Heater
Additional Features
- Covered Patio or Porch
- Ground Level Unit
Community Details
- Gated Community
Map
Home Values in the Area
Average Home Value in this Area
Property History
| Date | Event | Price | List to Sale | Price per Sq Ft |
|---|---|---|---|---|
| 11/12/2025 11/12/25 | For Sale | $1,848,888 | -- | $372 / Sq Ft |
Source: Fresno MLS
MLS Number: 638612
- Plan 3082 at Club View Collection at Copper River Ranch - Club View Collection
- 4632 Plan at Club View Collection at Copper River Ranch - Club View Collection
- Plan 4970 at Club View Collection at Copper River Ranch - Club View Collection
- Plan 2956 at Club View Collection at Copper River Ranch - Club View Collection
- Plan 3406 at Club View Collection at Copper River Ranch - Club View Collection
- Plan 4446 at Club View Collection at Copper River Ranch - Club View Collection
- 2966 Plan at Club View Collection at Copper River Ranch - Club View Collection
- Plan 3650 at Club View Collection at Copper River Ranch - Club View Collection
- 11609 N Sandy Par Dr
- 2266 E Bogie Way
- Plan 3082 at The Fairways - The Fairways Phase One
- Plan 4970 at The Fairways - The Fairways Phase One
- 3016 Plan at The Fairways - The Fairways Phase One
- 2966 Plan at The Fairways - The Fairways Phase One
- 3154 Plan at The Fairways - The Fairways Phase One
- 4632 Plan at The Fairways - The Fairways Phase One
- 3704 Plan at The Fairways - The Fairways Phase One
- Plan 4446 at The Fairways - The Fairways Phase One
- 11706 N Links Dr
- 11350 N Glencastle Way
- 10850 Braden Way
- 11233 N Alicante Dr
- 1586 E Granada Ave
- 10668 N Lighthouse Dr
- 9598 N Sharon Ave
- 459 E Pebble Beach Dr
- 2898 E Pryor Dr
- 1164 E Perrin Ave
- 1242 E Champlain Dr
- 9111 N Maple Ave
- 1650 E Shepherd Ave
- 2740 E Shepherd Ave
- 645 E Champlain Dr Unit 106
- 9375 N Saybrook Dr
- 1325 E Foxhill Dr
- 8714 N Heartland Way
- 82 W Barcelona Ln
- 1641 Bloom Ave
- 2610 E Nees Ave
- 2670 E Nees Ave
