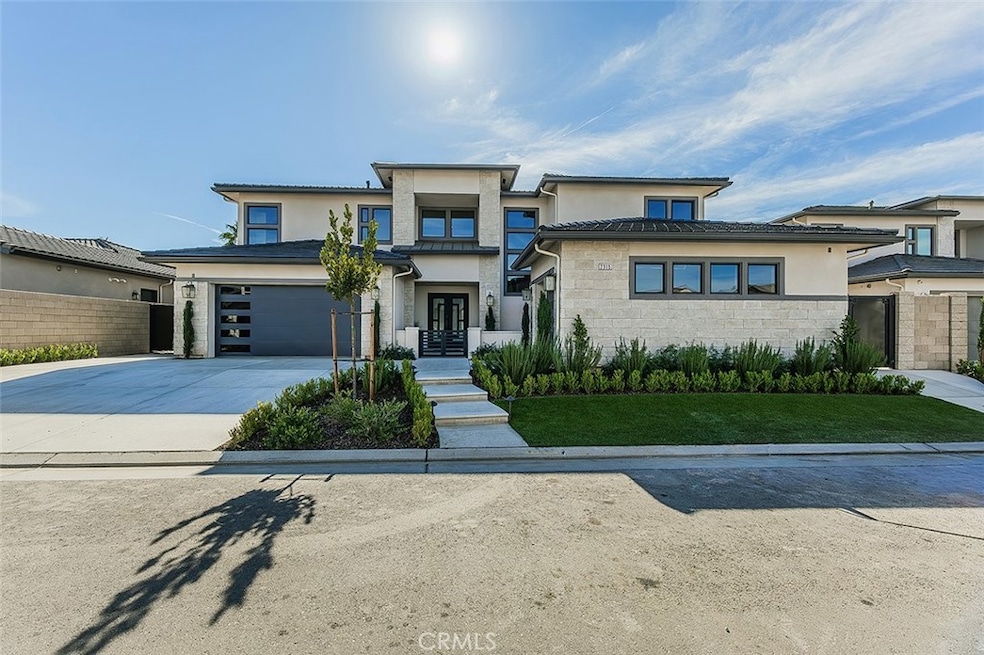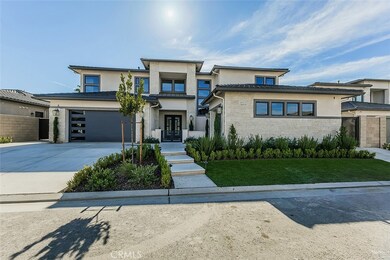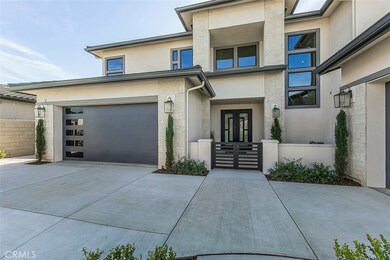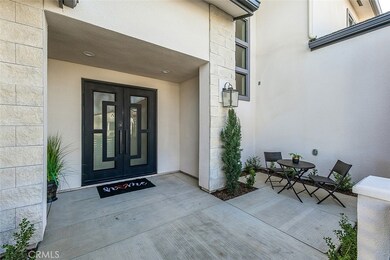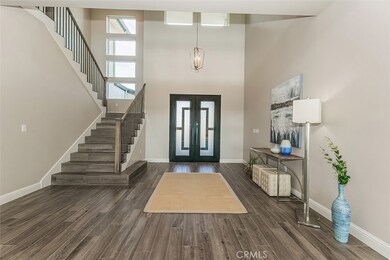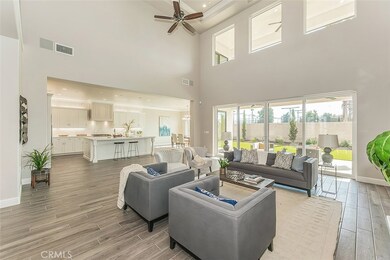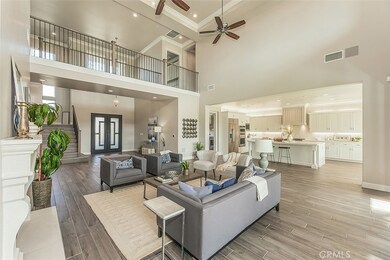2315 E Courtside Dr Fresno, CA 93619
Woodward Park NeighborhoodEstimated payment $11,729/month
Highlights
- Golf Course Community
- Home Theater
- Open Floorplan
- James S. Fugman Elementary School Rated A
- Gated Community
- Multi-Level Bedroom
About This Home
Stunning Prairie Modern home by Gary McDonald Homes located in the prestigious gated Club View Collection.
As you approach, a double wrought-iron gate welcomes you into a private courtyard, setting the tone for what awaits inside. The custom wrought-iron security doors feature operable double frosted glass panels, blending elegance with functionality.
The grand foyer with transom windows opens to a two-story Great Room with a dramatic bridge overlook, cozy fireplace, surround sound, and built-in entertainment niche. The gourmet kitchen is a chef's dream with high-end appliances, Kitchen Craft cabinetry including a pull-out spice rack, and ONE Quartz Calacatta Alabaster countertops and full-height backsplash to the ceiling.
The 2nd kitchen is the entertainer's pantry with high-end stainless steel appliances including a gas stove, exhaust hood, fridge and dishwasher. There is a Media Room with surround sound system, a walk-in closet and a sliding door to the covered patio. There is a bedroom, powder bath, and an en-suite bedroom suite downstairs. On the second floor, the primary bedroom suite and three secondary bedrooms are connected by the beautiful bridge. The luxurious primary suite features high ceiling with stunning crown moulding with a sliding door to the covered balcony, a spa-style bath with soaking tub, frameless glass shower, dual vanities, and two walk-in closets with closet organizers. Another en-suite bedroom by the stairwell. The other two bedrooms share a Jack & Jill Bathroom. A beautifully designed laundry room with a laundry sink complete this exceptional home. The 2nd hallway upstairs leads to the exterior balcony with a beautiful view of the Copper River Country Club House and tennis courts. Energy-efficient smart home systems using Wi-Fi including two Lennox AC units, Pro Series alarm system, garage doors, and owned Tesla solar system to ease your energy bills in the hot summer days. Two-car garage and a swing single-car garage with sleek garage doors with side windows. There are seven camera-prewires around the house for your security cameras. Enjoy California outdoor living with a spacious covered patio, covered balcony on the second floor, and professionally landscaped yard with easy to maintain synthetic turf in the backyard. Contact us today for your private showing appointment before this beauty is SOLD!
Listing Agent
Realty Concepts, Ltd Brokerage Phone: 559-797-2411 License #01885307 Listed on: 11/11/2025

Open House Schedule
-
Friday, November 21, 202511:00 am to 2:00 pm11/21/2025 11:00:00 AM +00:0011/21/2025 2:00:00 PM +00:00Hosted by Cynthia GastelumAdd to Calendar
-
Sunday, November 23, 20251:00 to 5:00 pm11/23/2025 1:00:00 PM +00:0011/23/2025 5:00:00 PM +00:00Hosted by Eddie SilvaAdd to Calendar
Home Details
Home Type
- Single Family
Year Built
- Built in 2025
Lot Details
- 9,600 Sq Ft Lot
- Brick Fence
- Drip System Landscaping
- Sprinkler System
- Back and Front Yard
- Density is up to 1 Unit/Acre
- Property is zoned RS3
HOA Fees
- $135 Monthly HOA Fees
Parking
- 3 Car Attached Garage
- Parking Available
- Front Facing Garage
- Side Facing Garage
- Two Garage Doors
- Garage Door Opener
- Driveway Up Slope From Street
Home Design
- Entry on the 1st floor
- Planned Development
- Permanent Foundation
- Tile Roof
Interior Spaces
- 4,970 Sq Ft Home
- 2-Story Property
- Open Floorplan
- Wired For Sound
- Built-In Features
- Crown Molding
- Coffered Ceiling
- High Ceiling
- Ceiling Fan
- Double Door Entry
- Sliding Doors
- Great Room with Fireplace
- Family Room Off Kitchen
- Home Theater
- Neighborhood Views
Kitchen
- Breakfast Area or Nook
- Open to Family Room
- Walk-In Pantry
- Double Oven
- Gas Cooktop
- Free-Standing Range
- Range Hood
- Microwave
- Dishwasher
- Kitchen Island
- Quartz Countertops
- Pots and Pans Drawers
- Built-In Trash or Recycling Cabinet
- Self-Closing Drawers and Cabinet Doors
- Disposal
Flooring
- Carpet
- Tile
Bedrooms and Bathrooms
- 6 Bedrooms | 2 Main Level Bedrooms
- Multi-Level Bedroom
- Walk-In Closet
- Jack-and-Jill Bathroom
- Quartz Bathroom Countertops
- Makeup or Vanity Space
- Dual Vanity Sinks in Primary Bathroom
- Private Water Closet
- Soaking Tub
- Separate Shower
- Exhaust Fan In Bathroom
- Closet In Bathroom
Laundry
- Laundry Room
- Laundry on upper level
- Washer and Gas Dryer Hookup
Home Security
- Home Security System
- Carbon Monoxide Detectors
- Fire and Smoke Detector
- Fire Sprinkler System
Outdoor Features
- Covered Patio or Porch
- Exterior Lighting
Location
- Property is near a clubhouse
- Urban Location
Utilities
- Central Heating and Cooling System
- Natural Gas Connected
- Tankless Water Heater
Listing and Financial Details
- Tax Lot 20
- Tax Tract Number 6238
- Assessor Parcel Number 57948013S
- Seller Considering Concessions
Community Details
Overview
- Kristi Call Association, Phone Number (559) 322-3446
- Pacific Central Management HOA
- Built by Gary McDonald Homes
Amenities
- Clubhouse
Recreation
- Golf Course Community
- Tennis Courts
- Park
Security
- Resident Manager or Management On Site
- Gated Community
Map
Home Values in the Area
Average Home Value in this Area
Property History
| Date | Event | Price | List to Sale | Price per Sq Ft |
|---|---|---|---|---|
| 11/12/2025 11/12/25 | For Sale | $1,848,888 | -- | $372 / Sq Ft |
Source: California Regional Multiple Listing Service (CRMLS)
MLS Number: SC25242492
- Plan 3082 at Club View Collection at Copper River Ranch - Club View Collection
- 4632 Plan at Club View Collection at Copper River Ranch - Club View Collection
- Plan 4970 at Club View Collection at Copper River Ranch - Club View Collection
- Plan 2956 at Club View Collection at Copper River Ranch - Club View Collection
- Plan 3406 at Club View Collection at Copper River Ranch - Club View Collection
- Plan 4446 at Club View Collection at Copper River Ranch - Club View Collection
- 2966 Plan at Club View Collection at Copper River Ranch - Club View Collection
- Plan 3650 at Club View Collection at Copper River Ranch - Club View Collection
- 11609 N Sandy Par Dr
- 2266 E Bogie Way
- Plan 3082 at The Fairways - The Fairways Phase One
- Plan 4970 at The Fairways - The Fairways Phase One
- 3016 Plan at The Fairways - The Fairways Phase One
- 2966 Plan at The Fairways - The Fairways Phase One
- 3154 Plan at The Fairways - The Fairways Phase One
- 4632 Plan at The Fairways - The Fairways Phase One
- 3704 Plan at The Fairways - The Fairways Phase One
- Plan 4446 at The Fairways - The Fairways Phase One
- 11706 N Links Dr
- 11350 N Glencastle Way
- 1739 E Autumn Sage Ave
- 10850 Braden Way
- 11233 N Alicante Dr
- 1586 E Granada Ave
- 10668 N Lighthouse Dr
- 9598 N Sharon Ave
- 459 E Pebble Beach Dr
- 2898 E Pryor Dr
- 1164 E Perrin Ave
- 1242 E Champlain Dr
- 9479 N Whitehouse Dr
- 9111 N Maple Ave
- 1650 E Shepherd Ave
- 2740 E Shepherd Ave
- 645 E Champlain Dr Unit 106
- 9375 N Saybrook Dr
- 1325 E Foxhill Dr
- 1848 E Everglade Ave
- 8714 N Heartland Way
- 543 Powers Ave
