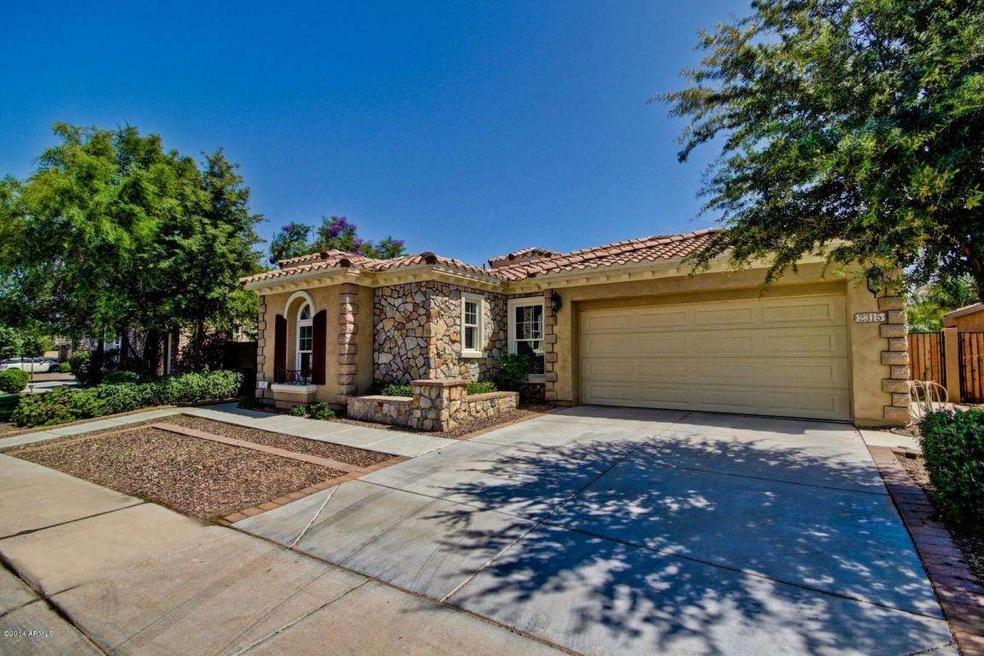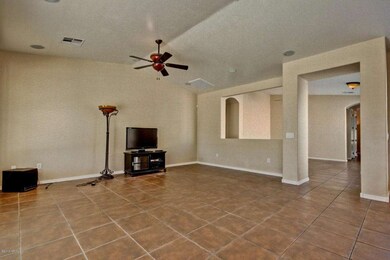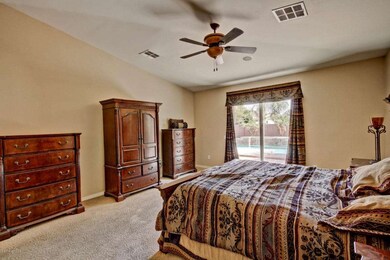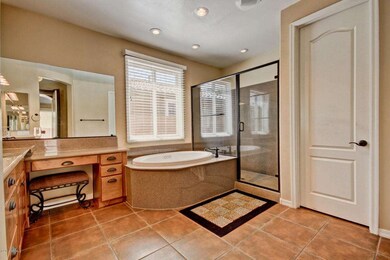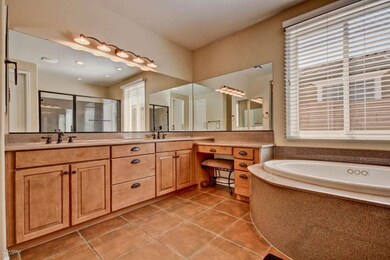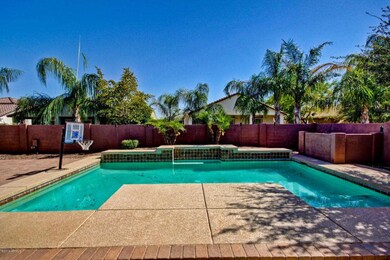
2315 E Desert Broom Place Chandler, AZ 85286
South Chandler NeighborhoodEstimated Value: $754,000 - $805,000
Highlights
- Private Pool
- Vaulted Ceiling
- Hydromassage or Jetted Bathtub
- Audrey & Robert Ryan Elementary School Rated A
- Spanish Architecture
- Granite Countertops
About This Home
As of July 2014Old World Tuscan Home is both Stunning and Luxurious w/4 bdr, 3bath plus den on over a 1/5 acre. Enjoy the privacy of your gated courtyard. Sophisticated Castle-Like Entry give Big Welcome Feeling to Guests. Sparkling pool, Covered Patio & Colorful Pavers. The Sophisticated & Warm Interior has Unending Upgrades. Plush carpet, 20 Inch Ceramic Tile Floors, Upgraded Ceiling Fans & Lighting. 10 ft Ceilings Give that Old World Feeling of Elegance. Gorgeous Gourmet Kitchen Boasts Center Island, Highly Upgraded Granite Counters, Blk Appliances and plethora of upscale wood cabinets. The 6-Burner Gas Cooktop and built-in Microwave & Oven Satisfy any Gourmet. Spacious Master Retreat with Glass Doors to Patio. Cavernous Shower & Jetted Bath. Perfect Low-Maint. Yard is Entertainers Delight-Party Time.
Home Details
Home Type
- Single Family
Est. Annual Taxes
- $2,182
Year Built
- Built in 2005
Lot Details
- 8,553 Sq Ft Lot
- Desert faces the front and back of the property
- Block Wall Fence
- Front and Back Yard Sprinklers
- Sprinklers on Timer
HOA Fees
- $76 Monthly HOA Fees
Parking
- 2 Car Direct Access Garage
- Garage Door Opener
Home Design
- Spanish Architecture
- Wood Frame Construction
- Tile Roof
- Concrete Roof
- Stone Exterior Construction
- Stucco
Interior Spaces
- 2,531 Sq Ft Home
- 1-Story Property
- Central Vacuum
- Vaulted Ceiling
- Ceiling Fan
- Double Pane Windows
- Low Emissivity Windows
- Solar Screens
- Intercom
Kitchen
- Eat-In Kitchen
- Breakfast Bar
- Built-In Microwave
- Kitchen Island
- Granite Countertops
Flooring
- Carpet
- Tile
Bedrooms and Bathrooms
- 4 Bedrooms
- Primary Bathroom is a Full Bathroom
- 3 Bathrooms
- Dual Vanity Sinks in Primary Bathroom
- Hydromassage or Jetted Bathtub
- Bathtub With Separate Shower Stall
Accessible Home Design
- No Interior Steps
Outdoor Features
- Private Pool
- Covered patio or porch
- Playground
Schools
- Haley Elementary School
- San Tan Elementary Middle School
- Perry High School
Utilities
- Refrigerated Cooling System
- Heating System Uses Natural Gas
- High Speed Internet
- Cable TV Available
Community Details
- Association fees include ground maintenance
- Markwood North Association, Phone Number (480) 829-7400
- Built by Trend Estates
- Markwood North Subdivision
- FHA/VA Approved Complex
Listing and Financial Details
- Tax Lot 164
- Assessor Parcel Number 303-43-287
Ownership History
Purchase Details
Purchase Details
Home Financials for this Owner
Home Financials are based on the most recent Mortgage that was taken out on this home.Purchase Details
Home Financials for this Owner
Home Financials are based on the most recent Mortgage that was taken out on this home.Purchase Details
Similar Homes in Chandler, AZ
Home Values in the Area
Average Home Value in this Area
Purchase History
| Date | Buyer | Sale Price | Title Company |
|---|---|---|---|
| Nichols Michelle | -- | None Available | |
| Nichols Michelle | $366,000 | Empire West Title Agency | |
| Collins Dennis E | $343,671 | -- | |
| Trend Homes Inc | $1,052,977 | -- |
Mortgage History
| Date | Status | Borrower | Loan Amount |
|---|---|---|---|
| Open | Nichols Michelle | $354,000 | |
| Closed | Nichols Michelle | $354,000 | |
| Closed | Nichols Michelle | $352,000 | |
| Closed | Nichols Michelle | $322,000 | |
| Closed | Nichols Michelle | $36,563 | |
| Closed | Nichols Michelle | $292,800 | |
| Previous Owner | Cllins Dennis E | $194,800 | |
| Previous Owner | Collins Dennis E | $50,000 | |
| Previous Owner | Collins Dennis E | $25,000 | |
| Previous Owner | Collins Dennis E | $220,000 |
Property History
| Date | Event | Price | Change | Sq Ft Price |
|---|---|---|---|---|
| 07/30/2014 07/30/14 | Sold | $366,000 | -1.1% | $145 / Sq Ft |
| 06/26/2014 06/26/14 | Pending | -- | -- | -- |
| 06/18/2014 06/18/14 | Price Changed | $369,900 | -1.4% | $146 / Sq Ft |
| 05/24/2014 05/24/14 | For Sale | $375,000 | +2.5% | $148 / Sq Ft |
| 05/19/2014 05/19/14 | Off Market | $366,000 | -- | -- |
| 05/03/2014 05/03/14 | For Sale | $375,000 | -- | $148 / Sq Ft |
Tax History Compared to Growth
Tax History
| Year | Tax Paid | Tax Assessment Tax Assessment Total Assessment is a certain percentage of the fair market value that is determined by local assessors to be the total taxable value of land and additions on the property. | Land | Improvement |
|---|---|---|---|---|
| 2025 | $3,231 | $41,202 | -- | -- |
| 2024 | $3,158 | $39,240 | -- | -- |
| 2023 | $3,158 | $56,260 | $11,250 | $45,010 |
| 2022 | $3,041 | $41,520 | $8,300 | $33,220 |
| 2021 | $3,169 | $39,080 | $7,810 | $31,270 |
| 2020 | $3,153 | $37,010 | $7,400 | $29,610 |
| 2019 | $3,034 | $34,620 | $6,920 | $27,700 |
| 2018 | $2,936 | $32,610 | $6,520 | $26,090 |
| 2017 | $2,738 | $31,010 | $6,200 | $24,810 |
| 2016 | $2,625 | $30,700 | $6,140 | $24,560 |
| 2015 | $2,553 | $29,460 | $5,890 | $23,570 |
Agents Affiliated with this Home
-
Michael Rizzo

Seller's Agent in 2014
Michael Rizzo
HomeSmart
(602) 790-2804
15 Total Sales
-
Mike Scheidt

Buyer's Agent in 2014
Mike Scheidt
Meka Realty
(480) 330-9914
1 in this area
90 Total Sales
Map
Source: Arizona Regional Multiple Listing Service (ARMLS)
MLS Number: 5117548
APN: 303-43-287
- 3441 S Halsted Place
- 2301 E Azalea Dr
- 3557 S Halsted Ct
- 2270 E Honeysuckle Place
- 2111 E Azalea Dr
- 2144 E Honeysuckle Place
- 2263 E Jade Ct
- 2134 E Honeysuckle Place
- 2571 E Balsam Ct
- 3489 S Eucalyptus Place
- 3634 S Danielson Way
- 2010 E Indigo Dr
- 3031 S Valerie Dr
- 3679 S Cottonwood Ct
- 2428 E Iris Dr
- 2489 E Sequoia Dr
- 2618 E Locust Dr
- 2036 E Carob Dr
- 3750 S Ashley Place
- 1931 E Lantana Dr
- 2315 E Desert Broom Place
- 2325 E Desert Broom Place
- 2305 E Desert Broom Place
- 2326 E Balsam Dr
- 2335 E Desert Broom Place
- 2336 E Balsam Dr
- 2306 E Balsam Dr
- 2314 E Desert Broom Place
- 2324 E Desert Broom Place
- 2346 E Balsam Dr
- 2304 E Desert Broom Place
- 3268 S Ashley Dr
- 3278 S Ashley Dr
- 2294 E Desert Broom Place
- 3288 S Ashley Dr
- 3298 S Ashley Dr
- 2284 E Desert Broom Place
- 2317 E Balsam Dr
- 2327 E Balsam Dr
- 2307 E Balsam Dr
