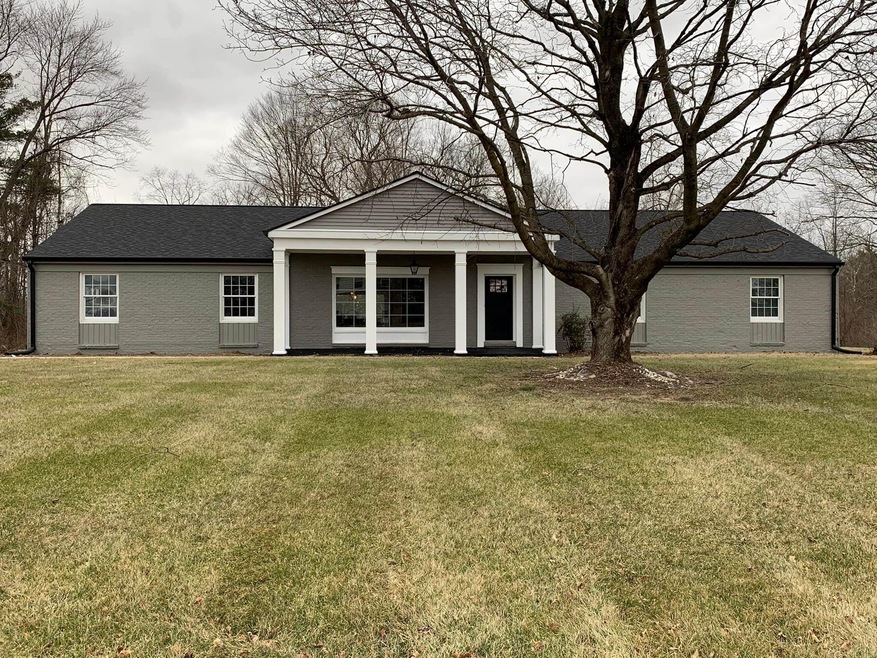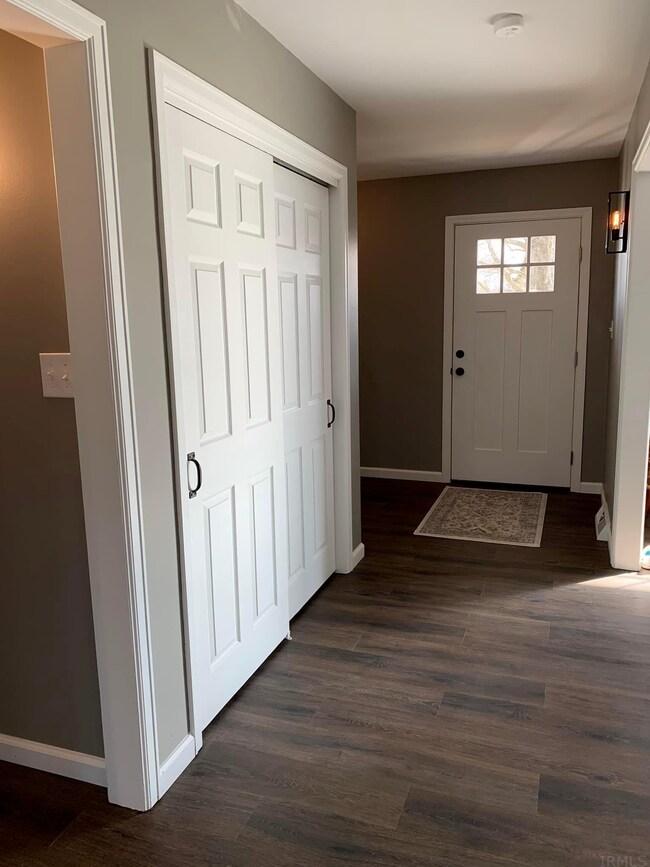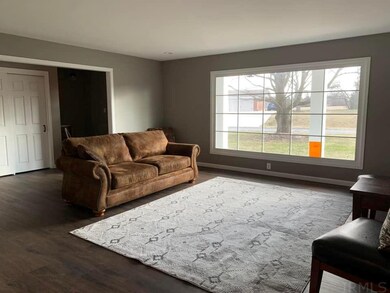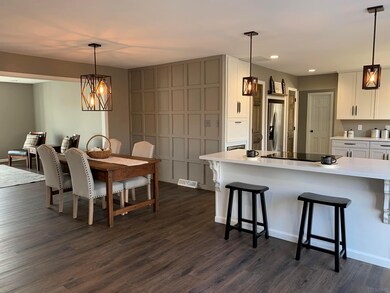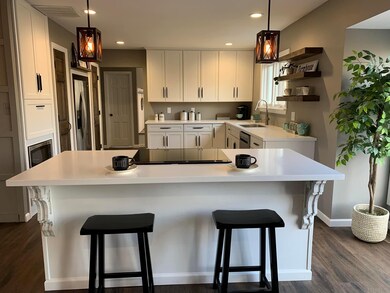
2315 Lantern Ln Marion, IN 46952
Shady Hills NeighborhoodEstimated Value: $379,000 - $455,000
Highlights
- Primary Bedroom Suite
- Great Room
- Covered patio or porch
- 2 Fireplaces
- Solid Surface Countertops
- Formal Dining Room
About This Home
As of March 2022Superb Scenic Setting in Lantern Hills! Private Wooded Views Surround! Exceptionally Spacious Ranch with Finished Lower Level Walkout. There are 4 Bedrooms, 2 Full Baths, 2 Half Baths. Open Concept Living ideal for entertaining & gathering! Multiple Gathering Spaces (2 on Main & 1 in Lower Level). Kitchen is a total dream with abundance of soft close cabinetry, open shelving, solid surface counters, island w/ bar seating, 2 pantries, & complete SS Appliance Package. There is a large Laundry/Mud Room/Butlers Pantry with drop zone cubbies that adjoins kitchen. Owners Quarters is spacious and features adjoining bath with dual sink vanity, walk-in shower, & walk-in closet. Walk-out Lower Level offers great recreation space & full wet bar/kitchenette, potential for home theater/projection, additional bath, & it's very own "dog house!" Brand New Roof, Vinyl Siding, 6" Guttering, Luxury Vinyl Plank Flooring, Carpeting, Neutral Paint, All New Light Fixtures (recessed & overhead/hanging). Every Single Surface Touched & Upgraded! 2 Car Attached Garage, Awesome Entertaining Deck with nature views, & Lower Patio. Offering Immediate Possession!
Home Details
Home Type
- Single Family
Est. Annual Taxes
- $1,300
Year Built
- Built in 1966
Lot Details
- 1.08 Acre Lot
- Lot Dimensions are 247x200
- Rural Setting
- Landscaped
- Level Lot
Parking
- 2 Car Attached Garage
- Garage Door Opener
- Driveway
- Off-Street Parking
Home Design
- Walk-Out Ranch
- Brick Exterior Construction
- Shingle Roof
- Asphalt Roof
- Vinyl Construction Material
Interior Spaces
- 1-Story Property
- Wet Bar
- 2 Fireplaces
- Entrance Foyer
- Great Room
- Formal Dining Room
- Pull Down Stairs to Attic
- Fire and Smoke Detector
Kitchen
- Breakfast Bar
- Electric Oven or Range
- Solid Surface Countertops
- Disposal
Flooring
- Carpet
- Ceramic Tile
- Vinyl
Bedrooms and Bathrooms
- 4 Bedrooms
- Primary Bedroom Suite
- Double Vanity
- Bathtub with Shower
- Separate Shower
Laundry
- Laundry on main level
- Washer and Electric Dryer Hookup
Finished Basement
- Walk-Out Basement
- Fireplace in Basement
- 1 Bathroom in Basement
- 1 Bedroom in Basement
Outdoor Features
- Covered patio or porch
Schools
- Kendall/Justice Elementary School
- Mcculloch/Justice Middle School
- Marion High School
Utilities
- Forced Air Heating and Cooling System
- Heating System Uses Gas
- Private Company Owned Well
- Well
- Septic System
- Cable TV Available
Community Details
- Lantern Hills Subdivision
Listing and Financial Details
- Assessor Parcel Number 27-03-25-302-006.000-021
Ownership History
Purchase Details
Home Financials for this Owner
Home Financials are based on the most recent Mortgage that was taken out on this home.Purchase Details
Home Financials for this Owner
Home Financials are based on the most recent Mortgage that was taken out on this home.Similar Homes in Marion, IN
Home Values in the Area
Average Home Value in this Area
Purchase History
| Date | Buyer | Sale Price | Title Company |
|---|---|---|---|
| Friend Steven | $377,750 | None Listed On Document | |
| Home Recoveries Inc | $220,000 | None Available |
Mortgage History
| Date | Status | Borrower | Loan Amount |
|---|---|---|---|
| Open | Friend Steven | $302,200 | |
| Previous Owner | W P&M A Hendershot Ret | $90,000 |
Property History
| Date | Event | Price | Change | Sq Ft Price |
|---|---|---|---|---|
| 03/18/2022 03/18/22 | Sold | $377,750 | -3.1% | $104 / Sq Ft |
| 02/11/2022 02/11/22 | For Sale | $389,900 | +77.2% | $107 / Sq Ft |
| 08/12/2021 08/12/21 | Sold | $220,000 | 0.0% | $61 / Sq Ft |
| 08/12/2021 08/12/21 | Pending | -- | -- | -- |
| 08/12/2021 08/12/21 | For Sale | $220,000 | -- | $61 / Sq Ft |
Tax History Compared to Growth
Tax History
| Year | Tax Paid | Tax Assessment Tax Assessment Total Assessment is a certain percentage of the fair market value that is determined by local assessors to be the total taxable value of land and additions on the property. | Land | Improvement |
|---|---|---|---|---|
| 2024 | $3,026 | $411,700 | $51,100 | $360,600 |
| 2023 | $2,546 | $368,500 | $51,100 | $317,400 |
| 2022 | $2,505 | $327,200 | $39,600 | $287,600 |
| 2021 | $1,599 | $213,800 | $39,600 | $174,200 |
| 2020 | $1,300 | $205,000 | $38,200 | $166,800 |
| 2019 | $1,218 | $207,600 | $38,200 | $169,400 |
| 2018 | $965 | $183,000 | $37,000 | $146,000 |
| 2017 | $972 | $189,400 | $37,000 | $152,400 |
| 2016 | $950 | $196,300 | $37,000 | $159,300 |
| 2014 | $922 | $193,500 | $37,000 | $156,500 |
| 2013 | $922 | $182,000 | $37,000 | $145,000 |
Agents Affiliated with this Home
-
Joe Schroder

Seller's Agent in 2022
Joe Schroder
RE/MAX
(765) 661-0327
122 in this area
708 Total Sales
-
Gina Key

Buyer's Agent in 2022
Gina Key
The Hardie Group
(765) 210-9275
2 in this area
1,018 Total Sales
Map
Source: Indiana Regional MLS
MLS Number: 202204353
APN: 27-03-25-302-006.000-021
- 1509 Hawksview Dr
- 1525 N Miller Ave
- 1431 Fox Trail Unit 49
- 1614 Fox Trail Unit 1
- 1615 Fox Trail Unit 16
- 1425 Fox Trail Unit 46
- 1428 Fox Trail Unit 17
- 1426 Fox Trail Unit 18
- 1424 Fox Trail Unit 19
- 1605 Fox Trail Unit 11
- 1422 Fox Trail Unit 20
- 1419 Fox Trail Unit 43
- 2010 W Wilno Dr
- 1417 Fox Trail Unit 42
- 1420 Fox Trail Unit 21
- 1415 Fox Trail Unit 41
- 1413 Fox Trail Unit 40
- 1418 Fox Trail Unit 22
- 1400 Fox Trail Unit 33
- 1416 Fox Trail Unit 23
- 2315 Lantern Ln
- 2305 Lantern Ln
- 2320 Lantern Ln
- 2310 Lantern Ln
- 2308 Lantern Ln Unit 1
- 2308 Lantern Ln
- 2158 W Lantern Ln
- 1980 W Lawson Rd
- 2131 W Lantern Ln
- 2115 W Lawson Rd
- 2211 W Lantern Ln
- 2302 Lantern Ln
- 2110 W Lawson Rd
- 2125 W Lawson Rd
- 2010 W Lawson Rd
- 2419 N Wabash Rd
- 2302 N Miller Ave
- 2320 N Miller Ave
- 2515 N Wabash Rd
- 2032 W Lawson Rd
