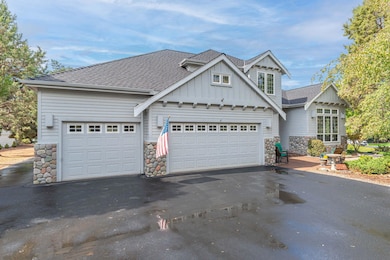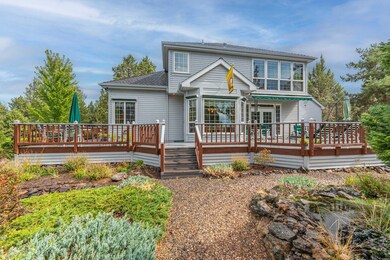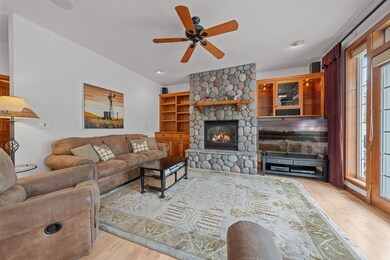2315 Linnet Ln Redmond, OR 97756
Estimated payment $4,927/month
Highlights
- On Golf Course
- Resort Property
- 0.49 Acre Lot
- Spa
- Gated Community
- Clubhouse
About This Home
SELLER IS MOTIVATED! A price you CANNOT beat at $263/sqft!
Welcome to your dream home nestled in the highly sought-after Eagle Crest Resort! This spacious 4 bed, 2.5 ba home offers 2,852 sqft of refined living space. Gorgeous hardwood floors greet you as you enter, leading to a dedicated office space provides a quiet retreat for work or study. With an additional family room & a formal dining room perfect for hosting gatherings. Upstairs you'll find the luxurious primary suite offers a spa-like experience with a soaking tub, dual vanity sinks, a walk-in shower, & a spacious walk-in closet. Step outside to an expansive deck, complete with a newer hot tub, where you can unwind and enjoy breathtaking mountain views. The beautifully landscaped yard provides a serene outdoor escape. The 3 car garage ensures ample storage for all your needs. This home combines elegance, comfort, & functionality in a resort setting, making it the perfect place to call your own.
Home Details
Home Type
- Single Family
Est. Annual Taxes
- $7,858
Year Built
- Built in 1998
Lot Details
- 0.49 Acre Lot
- On Golf Course
- Landscaped
- Property is zoned MUA10, MUA10
HOA Fees
Parking
- 3 Car Garage
Property Views
- Golf Course
- Mountain
Home Design
- Traditional Architecture
- Stem Wall Foundation
- Frame Construction
- Composition Roof
Interior Spaces
- 2,852 Sq Ft Home
- 2-Story Property
- Ceiling Fan
- Gas Fireplace
- Double Pane Windows
- Vinyl Clad Windows
- Family Room
- Living Room with Fireplace
- Dining Room
- Home Office
- Bonus Room
Kitchen
- Eat-In Kitchen
- Double Oven
- Cooktop
- Microwave
- Dishwasher
- Trash Compactor
- Disposal
Flooring
- Wood
- Carpet
- Tile
- Vinyl
Bedrooms and Bathrooms
- 4 Bedrooms
- Walk-In Closet
- Double Vanity
- Bidet
- Soaking Tub
Laundry
- Laundry Room
- Dryer
- Washer
Home Security
- Security System Owned
- Carbon Monoxide Detectors
Outdoor Features
- Spa
- Deck
- Patio
Schools
- Tumalo Community Elementary School
- Obsidian Middle School
- Redmond High School
Utilities
- Central Air
- Heat Pump System
- Water Heater
- Septic Tank
Listing and Financial Details
- Assessor Parcel Number 189128
Community Details
Overview
- Resort Property
- Eagle Crest Subdivision
Amenities
- Restaurant
- Clubhouse
Recreation
- Golf Course Community
- Tennis Courts
- Pickleball Courts
- Sport Court
- Community Playground
- Community Pool
- Park
- Trails
Security
- Gated Community
Map
Home Values in the Area
Average Home Value in this Area
Tax History
| Year | Tax Paid | Tax Assessment Tax Assessment Total Assessment is a certain percentage of the fair market value that is determined by local assessors to be the total taxable value of land and additions on the property. | Land | Improvement |
|---|---|---|---|---|
| 2025 | $8,624 | $509,980 | -- | -- |
| 2024 | $8,244 | $495,130 | -- | -- |
| 2023 | $7,859 | $480,710 | $0 | $0 |
| 2022 | $6,997 | $453,120 | $0 | $0 |
| 2021 | $6,995 | $439,930 | $0 | $0 |
| 2020 | $6,657 | $439,930 | $0 | $0 |
| 2019 | $6,346 | $427,120 | $0 | $0 |
| 2018 | $6,193 | $414,680 | $0 | $0 |
| 2017 | $6,055 | $402,610 | $0 | $0 |
| 2016 | $5,984 | $390,890 | $0 | $0 |
| 2015 | $5,798 | $379,508 | $0 | $0 |
| 2014 | $5,624 | $368,170 | $0 | $0 |
Property History
| Date | Event | Price | List to Sale | Price per Sq Ft |
|---|---|---|---|---|
| 11/07/2025 11/07/25 | Price Changed | $749,900 | -3.8% | $263 / Sq Ft |
| 10/13/2025 10/13/25 | Price Changed | $779,900 | -2.5% | $273 / Sq Ft |
| 09/16/2025 09/16/25 | For Sale | $799,900 | 0.0% | $280 / Sq Ft |
| 09/12/2025 09/12/25 | Off Market | $799,900 | -- | -- |
| 07/29/2025 07/29/25 | Price Changed | $799,900 | -5.9% | $280 / Sq Ft |
| 06/29/2025 06/29/25 | Price Changed | $849,900 | -5.6% | $298 / Sq Ft |
| 06/11/2025 06/11/25 | Price Changed | $899,900 | -5.3% | $316 / Sq Ft |
| 05/07/2025 05/07/25 | Price Changed | $949,900 | -2.6% | $333 / Sq Ft |
| 01/13/2025 01/13/25 | Price Changed | $975,000 | -2.3% | $342 / Sq Ft |
| 09/27/2024 09/27/24 | Price Changed | $998,000 | -2.0% | $350 / Sq Ft |
| 09/13/2024 09/13/24 | For Sale | $1,018,000 | -- | $357 / Sq Ft |
Source: Oregon Datashare
MLS Number: 220189777
APN: 189128
- 1927 Mountain Quail Dr
- 2300 Condor Dr
- 2447 Osprey Dr Unit Lot
- 1987 Redtail Hawk Dr Unit RV16C
- 2400 Snowgoose Dr Unit RV12-C
- 2250 Snowgoose Dr Unit RV4E
- 1986 Redtail Hawk Dr Unit RV 17-I
- 1978 Redtail Hawk Dr Unit 21 I
- 2200 Snowgoose Dr Unit RV1E
- 1974 Redtail Hawk Dr Unit RV23C
- 1824 Redtail Hawk Dr Unit RV61F
- 1936 Redtail Hawk Dr Unit RV39A
- 1830 Redtail Hawk Dr Unit RV59J
- 1830 Redtail Hawk Dr Unit RV59E
- 1836 Redtail Hawk Dr Unit RV57G
- 1916 Redtail Hawk Dr Unit RV45B
- 1856 Redtail Hawk Dr Unit RVVE 51-H
- 1850 Redtail Hawk Dr Unit RV53K
- 1850 Redtail Hawk Dr Unit RV53B
- 1940 Murrelet Dr
- 951 Golden Pheasant Dr Unit ID1330988P
- 11043 Village Loop Unit ID1330989P
- 4633 SW 37th St
- 10576 Village Loop Unit ID1330996P
- 2050 SW Timber Ave
- 1950 SW Umatilla Ave
- 1329 SW Pumice Ave
- 418 NW 17th St Unit 3
- 629 SW 5th St
- 2960 NW Northwest Way
- 126 SW 4th St
- 787 NW Canal Blvd
- 3025 NW 7th St
- 748 NE Oak Place Unit 748 NE Oak Place, Redmond, OR 97756
- 63190 Deschutes Market Rd
- 20878 Nova Loop Unit 1
- 20750 Empire Ave
- 20500 Empire Ave
- 900 NE Warner Place
- 1048 NE Warner Place Unit 1







