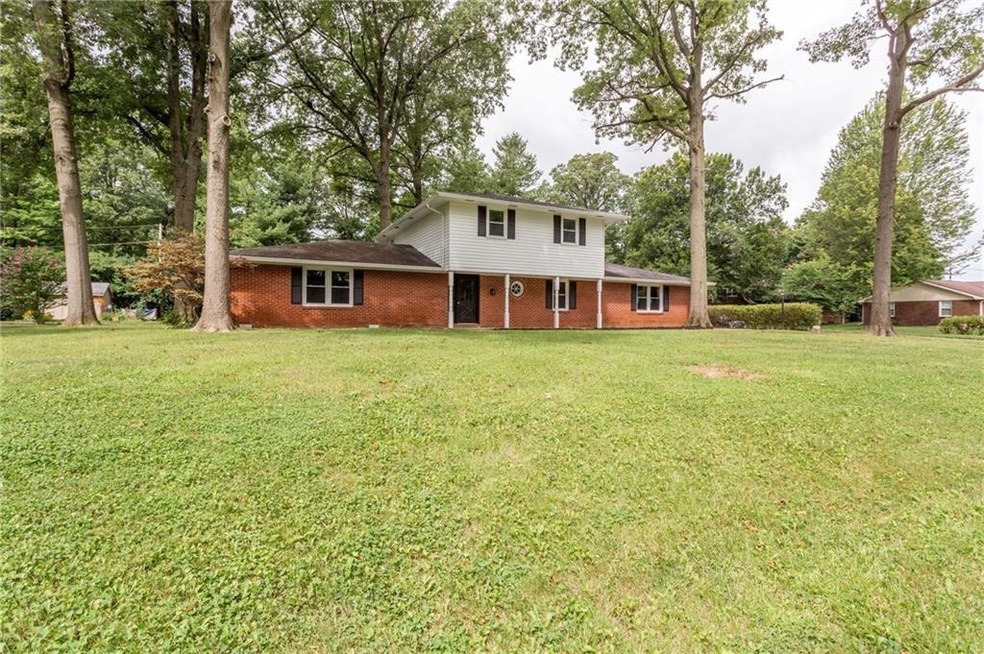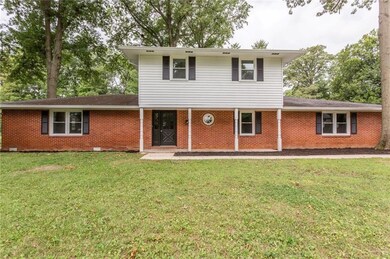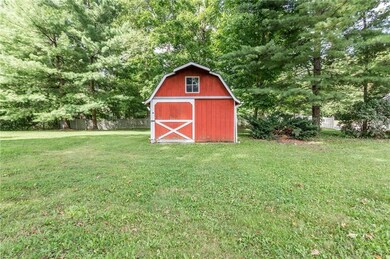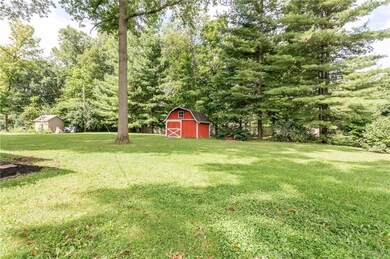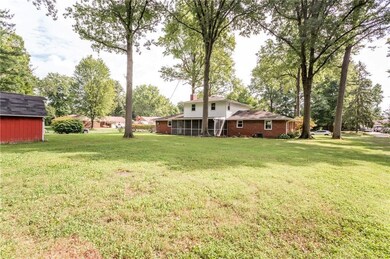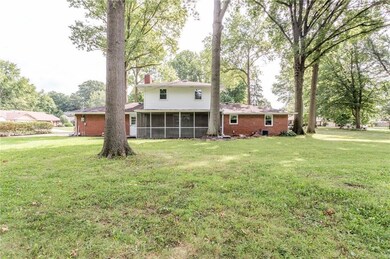
2315 Meadow Way Anderson, IN 46012
Highlights
- Formal Dining Room
- Enclosed Glass Porch
- Forced Air Heating and Cooling System
- 2 Car Attached Garage
- Shed
About This Home
As of August 2023Welcome home to this beautifully renovated 4 bedroom, 4 bath home in Meadow Woods. With over 2000 sq feet of living space, this home has so much to offer. With new flooring throughout, the updated floor plan, and all new appliances in the kitchen, this spacious home is MOVE IN READY!
Last Agent to Sell the Property
Lainie Inglis
Berkshire Hathaway Home Listed on: 09/24/2020

Last Buyer's Agent
Richard Beckham
Keller Williams Indy Metro NE

Home Details
Home Type
- Single Family
Est. Annual Taxes
- $4,290
Year Built
- Built in 1972
Lot Details
- 0.45 Acre Lot
Parking
- 2 Car Attached Garage
- Driveway
Home Design
- Brick Exterior Construction
- Vinyl Siding
Interior Spaces
- 2-Story Property
- Living Room with Fireplace
- Formal Dining Room
- Crawl Space
- Attic Access Panel
- Laundry on main level
Kitchen
- Electric Oven
- <<microwave>>
- Dishwasher
Bedrooms and Bathrooms
- 4 Bedrooms
Outdoor Features
- Shed
- Enclosed Glass Porch
Utilities
- Forced Air Heating and Cooling System
- Heating System Uses Gas
- Well
- Gas Water Heater
Community Details
- Meadow Woods Subdivision
Listing and Financial Details
- Assessor Parcel Number 480733300104000033
Ownership History
Purchase Details
Home Financials for this Owner
Home Financials are based on the most recent Mortgage that was taken out on this home.Purchase Details
Home Financials for this Owner
Home Financials are based on the most recent Mortgage that was taken out on this home.Purchase Details
Similar Homes in Anderson, IN
Home Values in the Area
Average Home Value in this Area
Purchase History
| Date | Type | Sale Price | Title Company |
|---|---|---|---|
| Warranty Deed | $290,000 | Rowland Title | |
| Warranty Deed | -- | None Available | |
| Deed | $25,000 | -- |
Mortgage History
| Date | Status | Loan Amount | Loan Type |
|---|---|---|---|
| Open | $232,000 | New Conventional | |
| Previous Owner | $207,200 | New Conventional | |
| Previous Owner | $206,196 | FHA |
Property History
| Date | Event | Price | Change | Sq Ft Price |
|---|---|---|---|---|
| 08/21/2023 08/21/23 | Sold | $290,000 | 0.0% | $137 / Sq Ft |
| 07/20/2023 07/20/23 | Pending | -- | -- | -- |
| 07/19/2023 07/19/23 | For Sale | $290,000 | +38.1% | $137 / Sq Ft |
| 12/14/2020 12/14/20 | Sold | $210,000 | -6.6% | $99 / Sq Ft |
| 10/26/2020 10/26/20 | Pending | -- | -- | -- |
| 09/30/2020 09/30/20 | Price Changed | $224,900 | -2.2% | $106 / Sq Ft |
| 09/24/2020 09/24/20 | For Sale | $229,900 | -- | $109 / Sq Ft |
Tax History Compared to Growth
Tax History
| Year | Tax Paid | Tax Assessment Tax Assessment Total Assessment is a certain percentage of the fair market value that is determined by local assessors to be the total taxable value of land and additions on the property. | Land | Improvement |
|---|---|---|---|---|
| 2024 | $2,524 | $227,500 | $25,500 | $202,000 |
| 2023 | $2,339 | $210,200 | $24,300 | $185,900 |
| 2022 | $2,396 | $210,900 | $22,900 | $188,000 |
| 2021 | $2,228 | $197,400 | $22,900 | $174,500 |
| 2020 | $1,503 | $133,000 | $21,900 | $111,100 |
| 2019 | $4,290 | $126,000 | $21,900 | $104,100 |
| 2018 | $3,529 | $111,700 | $21,900 | $89,800 |
| 2017 | $801 | $111,300 | $21,300 | $90,000 |
| 2016 | $806 | $111,300 | $21,300 | $90,000 |
| 2014 | $755 | $111,300 | $21,300 | $90,000 |
| 2013 | $755 | $124,700 | $21,300 | $103,400 |
Agents Affiliated with this Home
-
Richard Beckham

Seller's Agent in 2023
Richard Beckham
Keller Williams Indy Metro NE
(765) 621-2497
9 in this area
212 Total Sales
-
R
Buyer's Agent in 2023
Rachel Ellis
RE/MAX
-
L
Seller's Agent in 2020
Lainie Inglis
Berkshire Hathaway Home
Map
Source: MIBOR Broker Listing Cooperative®
MLS Number: MBR21742127
APN: 48-07-33-300-104.000-033
- 4013 Colonial Dr
- 0 Janet Ct
- 2213 Holden Dr
- 2126 Tartan Rd
- 2133 Heather Rd
- 2239 Chevelle Ct
- 1328 N 300 E
- 241 N Scatterfield Rd
- 1004 Shepherd Rd
- 2316 Lake Dr
- 1103 Canal St
- 4183 E 300 N
- 818 Vasbinder Dr
- 0 Hanover Dr
- 2615 Alexandria Pike
- 3107 Waterfront Cir
- 624 10th St
- 2511 Ritter Dr
- 1342 S Durbin Dr
- 2315 E 3rd St
