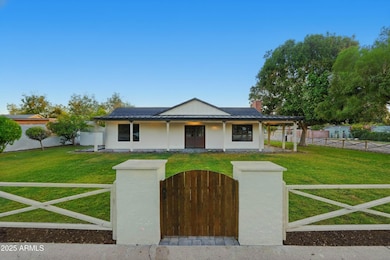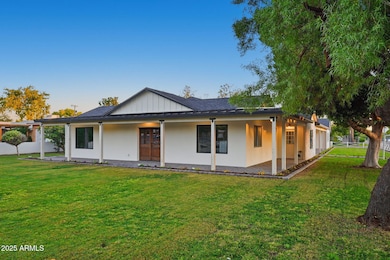2315 N 42nd St Phoenix, AZ 85008
Camelback East Village NeighborhoodEstimated payment $9,582/month
Highlights
- Built in 1948 | Newly Remodeled
- Private Pool
- Mountain View
- Phoenix Coding Academy Rated A
- 0.3 Acre Lot
- Vaulted Ceiling
About This Home
Experience the charm and character of Southern Arcadia in this newly completed 5+ bedroom, 4 bath residence offering over 3,600 sq. ft. of beautifully refined living space. Perfectly positioned on a large corner lot, this home captures timeless Southern appeal with its wraparound porch extending from the north side all the way to the garage on the south, gracing both the front and back of the home. Inside, vaulted ceilings highlight the main living areas and primary suite, while the split floor plan with a teen room or second living space creates the perfect setup for families. The chef's kitchen features a full butler's pantry and custom cabinetry, paired with designer selected finishes that reflect today's most timeless trends. Many rooms offer direct access to the covered porch, seamlessly blending indoor and outdoor living. The primary suite includes a spa-inspired bath and an impressive walk in closet. Outside, new landscaping and hardscaping surround the existing pool, complemented by two distinct yard areas including a fenced front yard ideal for kids or pets. The Southern transitional farmhouse design is both iconic and current, completed by a massive three car garage that has enough space for cars and toys. Truly one of Arcadia's most unique homes under $2 million
Home Details
Home Type
- Single Family
Est. Annual Taxes
- $2,820
Year Built
- Built in 1948 | Newly Remodeled
Lot Details
- 0.3 Acre Lot
- East or West Exposure
- Wood Fence
- Block Wall Fence
- Corner Lot
- Front and Back Yard Sprinklers
- Sprinklers on Timer
- Private Yard
- Grass Covered Lot
Parking
- 3 Open Parking Spaces
- 4 Car Garage
Home Design
- Room Addition Constructed in 2025
- Roof Updated in 2025
- Wood Frame Construction
- Composition Roof
- Metal Roof
- Stone Exterior Construction
- Stucco
Interior Spaces
- 3,600 Sq Ft Home
- 1-Story Property
- Vaulted Ceiling
- Double Pane Windows
- Mountain Views
- Washer and Gas Dryer Hookup
Kitchen
- Kitchen Updated in 2025
- Eat-In Kitchen
- Butlers Pantry
- Kitchen Island
Flooring
- Floors Updated in 2025
- Wood
- Tile
Bedrooms and Bathrooms
- 5 Bedrooms
- Bathroom Updated in 2025
- Primary Bathroom is a Full Bathroom
- 4 Bathrooms
- Double Vanity
- Bathtub With Separate Shower Stall
Pool
- Pool Updated in 2025
- Private Pool
- Diving Board
Outdoor Features
- Covered Patio or Porch
Schools
- Griffith Elementary School
- Camelback High School
Utilities
- Cooling System Updated in 2025
- Central Air
- Heating System Uses Natural Gas
- Heat Pump System
- Plumbing System Updated in 2025
- Wiring Updated in 2025
- High Speed Internet
Listing and Financial Details
- Tax Lot 100
- Assessor Parcel Number 126-03-031
Community Details
Overview
- No Home Owners Association
- Association fees include no fees
- Rancho Ventura Tr 4 Subdivision
Recreation
- Bike Trail
Map
Home Values in the Area
Average Home Value in this Area
Tax History
| Year | Tax Paid | Tax Assessment Tax Assessment Total Assessment is a certain percentage of the fair market value that is determined by local assessors to be the total taxable value of land and additions on the property. | Land | Improvement |
|---|---|---|---|---|
| 2025 | $2,996 | $23,479 | -- | -- |
| 2024 | $2,441 | $22,361 | -- | -- |
| 2023 | $2,441 | $47,660 | $9,530 | $38,130 |
| 2022 | $2,345 | $36,220 | $7,240 | $28,980 |
| 2021 | $2,415 | $30,670 | $6,130 | $24,540 |
| 2020 | $2,368 | $31,970 | $6,390 | $25,580 |
| 2019 | $2,363 | $30,880 | $6,170 | $24,710 |
| 2018 | $2,211 | $25,820 | $5,160 | $20,660 |
| 2017 | $2,112 | $24,960 | $4,990 | $19,970 |
| 2016 | $2,066 | $22,000 | $4,400 | $17,600 |
| 2015 | $1,946 | $18,510 | $3,700 | $14,810 |
Property History
| Date | Event | Price | List to Sale | Price per Sq Ft | Prior Sale |
|---|---|---|---|---|---|
| 02/12/2026 02/12/26 | Price Changed | $1,799,999 | -1.6% | $500 / Sq Ft | |
| 02/04/2026 02/04/26 | Price Changed | $1,829,999 | -3.7% | $508 / Sq Ft | |
| 01/23/2026 01/23/26 | Price Changed | $1,899,999 | -2.1% | $528 / Sq Ft | |
| 01/16/2026 01/16/26 | Price Changed | $1,939,999 | -0.5% | $539 / Sq Ft | |
| 01/09/2026 01/09/26 | For Sale | $1,949,900 | 0.0% | $542 / Sq Ft | |
| 12/15/2025 12/15/25 | Off Market | $1,949,900 | -- | -- | |
| 12/11/2025 12/11/25 | Price Changed | $1,949,900 | 0.0% | $542 / Sq Ft | |
| 11/27/2025 11/27/25 | Price Changed | $1,949,950 | 0.0% | $542 / Sq Ft | |
| 11/13/2025 11/13/25 | For Sale | $1,949,999 | +204.7% | $542 / Sq Ft | |
| 07/03/2024 07/03/24 | Sold | $640,000 | -1.4% | $362 / Sq Ft | View Prior Sale |
| 06/19/2024 06/19/24 | Pending | -- | -- | -- | |
| 06/18/2024 06/18/24 | Price Changed | $649,000 | -7.3% | $367 / Sq Ft | |
| 05/03/2024 05/03/24 | For Sale | $700,000 | +25.0% | $396 / Sq Ft | |
| 12/15/2023 12/15/23 | Sold | $560,000 | +12.0% | $317 / Sq Ft | View Prior Sale |
| 12/03/2023 12/03/23 | Pending | -- | -- | -- | |
| 11/30/2023 11/30/23 | For Sale | $500,000 | -- | $283 / Sq Ft |
Purchase History
| Date | Type | Sale Price | Title Company |
|---|---|---|---|
| Warranty Deed | $640,000 | Premier Title Agency | |
| Warranty Deed | $560,000 | Old Republic Title Agency | |
| Interfamily Deed Transfer | -- | Accommodation | |
| Special Warranty Deed | $112,000 | Great American Title Agency | |
| Trustee Deed | $186,000 | Great American Title | |
| Interfamily Deed Transfer | -- | -- | |
| Quit Claim Deed | -- | Fidelity National Title | |
| Warranty Deed | $135,000 | Arizona Title Agency Inc | |
| Warranty Deed | $90,000 | -- |
Mortgage History
| Date | Status | Loan Amount | Loan Type |
|---|---|---|---|
| Open | $640,000 | New Conventional | |
| Previous Owner | $62,000 | New Conventional | |
| Previous Owner | $139,500 | No Value Available | |
| Previous Owner | $128,250 | New Conventional | |
| Previous Owner | $76,500 | Seller Take Back |
Source: Arizona Regional Multiple Listing Service (ARMLS)
MLS Number: 6943722
APN: 126-03-031
- 4024 E Oak St
- 4334 E Lewis Ave
- 4213 E Edgemont Ave
- 4217 E Edgemont Ave
- 2231 N 38th Way
- 4108 E Edgemont Ave
- 3827 E Vernon Ave
- 3902 E Yale St
- 4429 E Hubbell St Unit 45
- 3813 E Vernon Ave
- 4617 E Cambridge Ave
- 4015 E Catalina Dr
- 4002 E Mcdowell Rd
- 3729 E Yale St
- 3001 N 43rd Place
- 4607 E Edgemont Ave
- 2989 N 44th St Unit 2023
- 2989 N 44th St Unit 3018
- 2989 N 44th St Unit 2007
- 2989 N 44th St Unit 1003
- 4213 E Lewis Ave
- 4028 E Lewis Ave
- 2252 N 44th St
- 4357 E Oak St
- 2606 N 44th St
- 3930 E Oak St
- 4213 E Edgemont Ave
- 4211 E Palm Ln Unit 202
- 2620 N 40th St
- 1819 N 40th St Unit 1819 N 40th St # C1
- 1819 N 40th St Unit B15
- 2602 N 46th St Unit 6
- 4225 E Mcdowell Rd
- 2989 N 44th St Unit 1024
- 2929 N 39th St Unit 2
- 4530 E Mcdowell Rd
- 2929 N 39th St
- 4645 E Windsor Ave
- 2930 N 46th St
- 2929 N 38th St Unit 5
Ask me questions while you tour the home.







