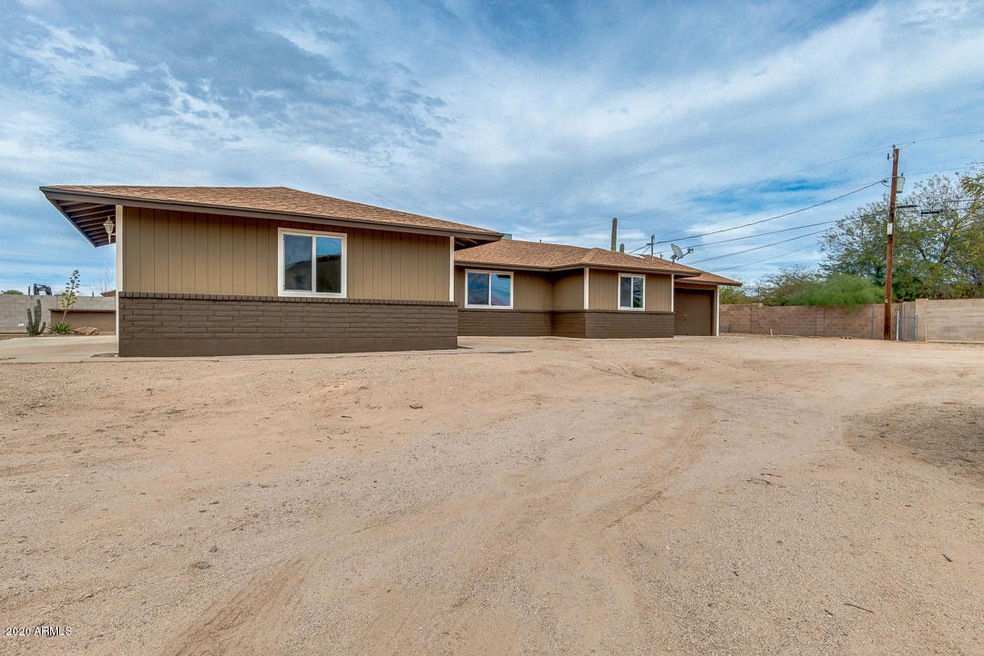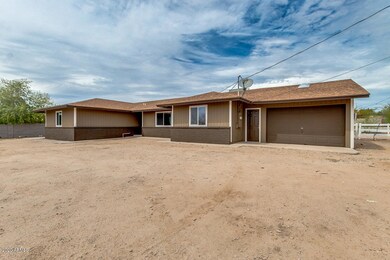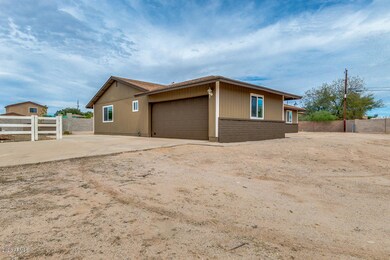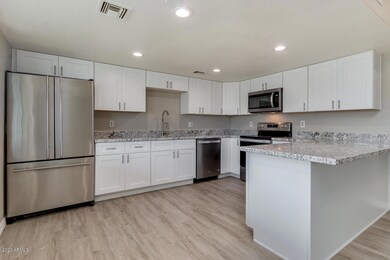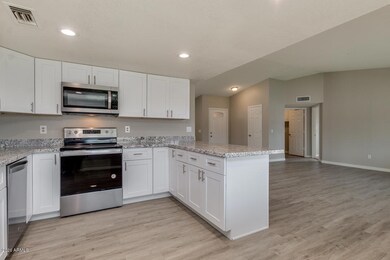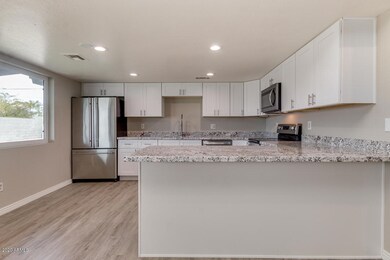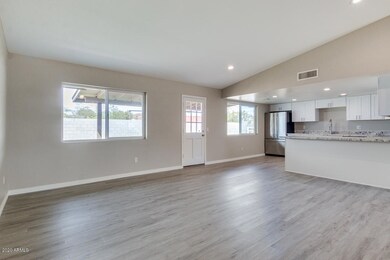
2315 N 76th Place Mesa, AZ 85207
Desert Uplands NeighborhoodHighlights
- Horses Allowed On Property
- 0.58 Acre Lot
- Vaulted Ceiling
- Franklin at Brimhall Elementary School Rated A
- Mountain View
- Granite Countertops
About This Home
As of April 2020Renovated move in ready Ultra private 1⁄2 acre gem near Las Sendas! Home features new vinyl plank flooring, fresh carpet, updated fixtures, designer paint, and 4'' baseboards throughout. Kitchen has been renovated with new white cabinets, granite counters, and stainless steel appliances. New custom tile shower in master suite. Highly functional open split floor plan. Brand new low-E dual pane windows Newer roof. Full two car garage with an additional 510SF garage/workshop for all your toys! Backyard features covered patio, lush grass, built in fire pit w/ seating and BBQ area. Private lot with no HOA in this custom home community. The possibilities are endless with open space and enjoy mountain views. Close to the 202, hiking/biking trails, shopping, dining, Saguaro Lake
Last Agent to Sell the Property
My Home Group Real Estate License #BR550881000 Listed on: 03/26/2020

Home Details
Home Type
- Single Family
Est. Annual Taxes
- $1,982
Year Built
- Built in 1987
Lot Details
- 0.58 Acre Lot
- Private Streets
- Block Wall Fence
- Grass Covered Lot
Parking
- 2 Open Parking Spaces
- 4 Car Garage
Home Design
- Brick Exterior Construction
- Wood Frame Construction
- Composition Roof
Interior Spaces
- 1,668 Sq Ft Home
- 1-Story Property
- Vaulted Ceiling
- Ceiling Fan
- Skylights
- Double Pane Windows
- Low Emissivity Windows
- Mountain Views
Kitchen
- Electric Cooktop
- Built-In Microwave
- Granite Countertops
Flooring
- Carpet
- Laminate
Bedrooms and Bathrooms
- 3 Bedrooms
- Primary Bathroom is a Full Bathroom
- 2 Bathrooms
Schools
- Las Sendas Elementary School
- Fremont Junior High School
- Red Mountain High School
Utilities
- Central Air
- Heating Available
- Septic Tank
- High Speed Internet
- Cable TV Available
Additional Features
- No Interior Steps
- Covered patio or porch
- Horses Allowed On Property
Community Details
- No Home Owners Association
- Association fees include no fees
- Built by Custom
- Near Las Sendas Subdivision
Listing and Financial Details
- Assessor Parcel Number 219-26-102-E
Ownership History
Purchase Details
Home Financials for this Owner
Home Financials are based on the most recent Mortgage that was taken out on this home.Purchase Details
Home Financials for this Owner
Home Financials are based on the most recent Mortgage that was taken out on this home.Purchase Details
Purchase Details
Purchase Details
Home Financials for this Owner
Home Financials are based on the most recent Mortgage that was taken out on this home.Purchase Details
Home Financials for this Owner
Home Financials are based on the most recent Mortgage that was taken out on this home.Purchase Details
Home Financials for this Owner
Home Financials are based on the most recent Mortgage that was taken out on this home.Purchase Details
Purchase Details
Home Financials for this Owner
Home Financials are based on the most recent Mortgage that was taken out on this home.Purchase Details
Purchase Details
Purchase Details
Purchase Details
Home Financials for this Owner
Home Financials are based on the most recent Mortgage that was taken out on this home.Similar Homes in Mesa, AZ
Home Values in the Area
Average Home Value in this Area
Purchase History
| Date | Type | Sale Price | Title Company |
|---|---|---|---|
| Warranty Deed | $370,000 | Clear Title Agency Of Az | |
| Warranty Deed | $239,900 | Clear Title Agency Of Az | |
| Cash Sale Deed | $140,000 | Stewart Title & Trust Of Pho | |
| Trustee Deed | $309,443 | Accommodation | |
| Interfamily Deed Transfer | -- | Grand Canyon Title Agency In | |
| Warranty Deed | $160,000 | Grand Canyon Title Agency In | |
| Special Warranty Deed | -- | First American Title Ins Co | |
| Trustee Deed | $154,748 | Security Title Agency | |
| Warranty Deed | $134,900 | Fidelity National Title | |
| Quit Claim Deed | -- | -- | |
| Quit Claim Deed | -- | -- | |
| Trustee Deed | $86,324 | Security Title Agency | |
| Interfamily Deed Transfer | -- | Fidelity Title |
Mortgage History
| Date | Status | Loan Amount | Loan Type |
|---|---|---|---|
| Open | $271,800 | New Conventional | |
| Closed | $272,500 | New Conventional | |
| Closed | $270,000 | New Conventional | |
| Previous Owner | $280,000 | Unknown | |
| Previous Owner | $35,000 | Stand Alone Second | |
| Previous Owner | $272,000 | Stand Alone Refi Refinance Of Original Loan | |
| Previous Owner | $178,000 | Fannie Mae Freddie Mac | |
| Previous Owner | $128,000 | Purchase Money Mortgage | |
| Previous Owner | $131,950 | New Conventional | |
| Previous Owner | $22,500 | No Value Available | |
| Closed | $24,000 | No Value Available |
Property History
| Date | Event | Price | Change | Sq Ft Price |
|---|---|---|---|---|
| 04/28/2020 04/28/20 | Sold | $370,000 | 0.0% | $222 / Sq Ft |
| 03/26/2020 03/26/20 | For Sale | $370,000 | +54.2% | $222 / Sq Ft |
| 08/29/2019 08/29/19 | Sold | $239,900 | -4.0% | $144 / Sq Ft |
| 08/21/2019 08/21/19 | Pending | -- | -- | -- |
| 08/20/2019 08/20/19 | For Sale | $250,000 | 0.0% | $150 / Sq Ft |
| 08/20/2019 08/20/19 | Price Changed | $250,000 | +4.2% | $150 / Sq Ft |
| 08/16/2019 08/16/19 | Pending | -- | -- | -- |
| 08/16/2019 08/16/19 | Off Market | $239,900 | -- | -- |
| 08/14/2019 08/14/19 | For Sale | $239,900 | 0.0% | $144 / Sq Ft |
| 07/11/2019 07/11/19 | Off Market | $239,900 | -- | -- |
Tax History Compared to Growth
Tax History
| Year | Tax Paid | Tax Assessment Tax Assessment Total Assessment is a certain percentage of the fair market value that is determined by local assessors to be the total taxable value of land and additions on the property. | Land | Improvement |
|---|---|---|---|---|
| 2025 | $1,817 | $24,289 | -- | -- |
| 2024 | $1,850 | $23,132 | -- | -- |
| 2023 | $1,850 | $41,960 | $8,390 | $33,570 |
| 2022 | $1,802 | $30,400 | $6,080 | $24,320 |
| 2021 | $1,823 | $29,800 | $5,960 | $23,840 |
| 2020 | $1,809 | $27,200 | $5,440 | $21,760 |
| 2019 | $1,982 | $24,620 | $4,920 | $19,700 |
| 2018 | $1,933 | $22,170 | $4,430 | $17,740 |
| 2017 | $1,866 | $20,820 | $4,160 | $16,660 |
| 2016 | $1,827 | $19,830 | $3,960 | $15,870 |
| 2015 | $1,706 | $19,230 | $3,840 | $15,390 |
Agents Affiliated with this Home
-
Rob Hale

Seller's Agent in 2020
Rob Hale
My Home Group Real Estate
(480) 430-4166
3 in this area
300 Total Sales
-
Catherine Darby

Buyer's Agent in 2020
Catherine Darby
Realty One Group
(480) 828-3498
106 Total Sales
-
Shivani Dallas

Buyer Co-Listing Agent in 2020
Shivani Dallas
Real Broker
(480) 467-7222
200 Total Sales
-
Erika Lucas-Goff

Seller's Agent in 2019
Erika Lucas-Goff
Lucas Real Estate
(480) 390-4992
54 Total Sales
Map
Source: Arizona Regional Multiple Listing Service (ARMLS)
MLS Number: 6057026
APN: 219-26-102E
- 7730 E Culver St
- 2312 N Raven
- 2099 N 77th Place
- 2087 N 77th Place
- 2095 N 77th Place
- 0 E Culver St Unit 6890003
- 8043 E Laurel St
- 7354 E Norwood St
- 7342 E Norwood St
- 2758 N Sterling
- 2255 N Hillridge
- 1853 N Rowen Cir
- 7261 E June St
- 7261 E Norland St
- 7252 E Nance St
- 7227 E Northridge St
- 7258 E Norland St
- 7232 E Nance St
- 8055 E Jaeger St
- 1758 N 74th Place
