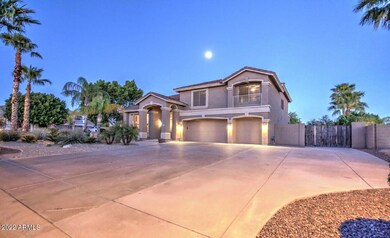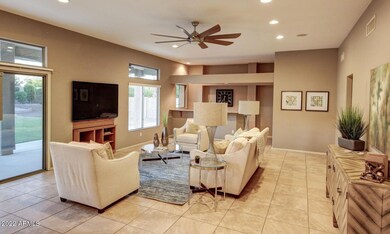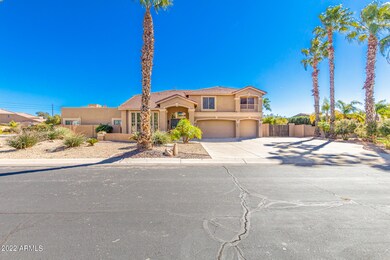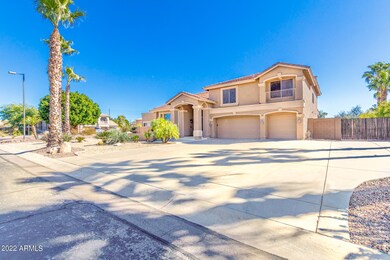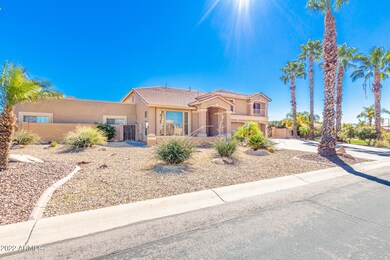
2315 N Avoca Mesa, AZ 85207
Desert Uplands NeighborhoodHighlights
- Play Pool
- RV Access or Parking
- Gated Community
- Franklin at Brimhall Elementary School Rated A
- Solar Power System
- Vaulted Ceiling
About This Home
As of March 2022BEAUTIFUL CUSTOM RETREAT available in a coveted and safe gated community in NE Mesa! This 7 BR, 4.5 BA sprawling 5,412 sq. ft. home is the ultimate multi-generational home with solar panels and pool on a large corner lot tucked in against a mountain backdrop. The main floor boasts a spacious kitchen with granite countertops and new range hood, overlooking a family room with bar and built-in surround sound. Near the family room is an ensuite bedroom, pantry, and laundry. At the impressive front entry with formal living and dining areas is a 2 bedroom casita with remodeled Jack & Jill bathroom. The casita is mobility-accessible with living space, kitchenette, its own laundry, and doors opening to the pool. Upstairs is a large master suite, his and her closets, 3 more bedrooms, full bathroom. and a large flex space. The backyard is just the right size for entertaining. Space for an RV and a 3-car garage. Owners made practical annual upgrades since purchase, incl. all new a/c units, solar panels, outdoor screens. Owner will pay off the solar at closing$33K!
Last Agent to Sell the Property
Michael Bickford
Keller Williams Realty East Valley License #SA678009000 Listed on: 02/08/2022
Home Details
Home Type
- Single Family
Est. Annual Taxes
- $4,983
Year Built
- Built in 2002
Lot Details
- 0.42 Acre Lot
- Desert faces the front of the property
- Block Wall Fence
- Corner Lot
- Sprinklers on Timer
- Private Yard
- Grass Covered Lot
HOA Fees
- $159 Monthly HOA Fees
Parking
- 3 Car Direct Access Garage
- 4 Open Parking Spaces
- Garage Door Opener
- RV Access or Parking
- Golf Cart Garage
Home Design
- Wood Frame Construction
- Tile Roof
- Foam Roof
- Stucco
Interior Spaces
- 5,475 Sq Ft Home
- 1-Story Property
- Wet Bar
- Vaulted Ceiling
- Ceiling Fan
- Double Pane Windows
- ENERGY STAR Qualified Windows with Low Emissivity
- Vinyl Clad Windows
- Roller Shields
- Solar Screens
Kitchen
- Kitchen Updated in 2022
- Eat-In Kitchen
- Gas Cooktop
- <<builtInMicrowave>>
- Kitchen Island
- Granite Countertops
Flooring
- Carpet
- Tile
Bedrooms and Bathrooms
- 7 Bedrooms
- Remodeled Bathroom
- Primary Bathroom is a Full Bathroom
- 4.5 Bathrooms
- Dual Vanity Sinks in Primary Bathroom
- Bathtub With Separate Shower Stall
Accessible Home Design
- Roll-in Shower
- Grab Bar In Bathroom
- Accessible Hallway
- Doors are 32 inches wide or more
- Accessible Approach with Ramp
- Stepless Entry
- Raised Toilet
- Hard or Low Nap Flooring
Eco-Friendly Details
- ENERGY STAR Qualified Equipment for Heating
- Solar Power System
Outdoor Features
- Play Pool
- Covered patio or porch
Schools
- Las Sendas Elementary School
- Fremont Junior High School
- Red Mountain High School
Utilities
- Cooling System Updated in 2022
- Central Air
- Heating System Uses Natural Gas
- Water Purifier
- High Speed Internet
- Cable TV Available
Listing and Financial Details
- Home warranty included in the sale of the property
- Tax Lot 33
- Assessor Parcel Number 219-25-300
Community Details
Overview
- Association fees include ground maintenance, street maintenance
- Brown Community Mana Association, Phone Number (480) 339-8793
- Built by HANCOCK
- Saguaro Vista Estates Subdivision, Hancock Floorplan
Security
- Gated Community
Ownership History
Purchase Details
Home Financials for this Owner
Home Financials are based on the most recent Mortgage that was taken out on this home.Purchase Details
Home Financials for this Owner
Home Financials are based on the most recent Mortgage that was taken out on this home.Purchase Details
Home Financials for this Owner
Home Financials are based on the most recent Mortgage that was taken out on this home.Purchase Details
Home Financials for this Owner
Home Financials are based on the most recent Mortgage that was taken out on this home.Purchase Details
Home Financials for this Owner
Home Financials are based on the most recent Mortgage that was taken out on this home.Purchase Details
Home Financials for this Owner
Home Financials are based on the most recent Mortgage that was taken out on this home.Similar Homes in Mesa, AZ
Home Values in the Area
Average Home Value in this Area
Purchase History
| Date | Type | Sale Price | Title Company |
|---|---|---|---|
| Warranty Deed | $1,280,000 | American Title Service Agency | |
| Warranty Deed | $1,020,000 | United Title | |
| Warranty Deed | $600,000 | Pioneer Title Agency Inc | |
| Warranty Deed | $530,000 | Empire West Title Agency | |
| Warranty Deed | $445,000 | -- | |
| Special Warranty Deed | $292,740 | Stewart Title & Trust | |
| Special Warranty Deed | -- | Stewart Title & Trust |
Mortgage History
| Date | Status | Loan Amount | Loan Type |
|---|---|---|---|
| Open | $1,140,000 | Seller Take Back | |
| Previous Owner | $969,000 | New Conventional | |
| Previous Owner | $969,000 | New Conventional | |
| Previous Owner | $100,000 | Credit Line Revolving | |
| Previous Owner | $528,000 | New Conventional | |
| Previous Owner | $540,000 | Adjustable Rate Mortgage/ARM | |
| Previous Owner | $417,000 | New Conventional | |
| Previous Owner | $275,500 | New Conventional | |
| Previous Owner | $100,000 | Credit Line Revolving | |
| Previous Owner | $160,000 | New Conventional | |
| Previous Owner | $35,000 | Credit Line Revolving | |
| Previous Owner | $322,700 | Unknown | |
| Previous Owner | $247,481 | New Conventional | |
| Closed | $46,403 | No Value Available |
Property History
| Date | Event | Price | Change | Sq Ft Price |
|---|---|---|---|---|
| 03/25/2022 03/25/22 | Sold | $1,020,000 | +0.5% | $186 / Sq Ft |
| 02/26/2022 02/26/22 | Pending | -- | -- | -- |
| 01/29/2022 01/29/22 | For Sale | $1,015,000 | +69.2% | $185 / Sq Ft |
| 06/28/2019 06/28/19 | Sold | $600,000 | +0.8% | $111 / Sq Ft |
| 04/19/2019 04/19/19 | For Sale | $595,000 | +12.3% | $110 / Sq Ft |
| 06/03/2015 06/03/15 | Sold | $530,000 | -0.9% | $98 / Sq Ft |
| 04/28/2015 04/28/15 | Pending | -- | -- | -- |
| 04/10/2015 04/10/15 | For Sale | $535,000 | -- | $99 / Sq Ft |
Tax History Compared to Growth
Tax History
| Year | Tax Paid | Tax Assessment Tax Assessment Total Assessment is a certain percentage of the fair market value that is determined by local assessors to be the total taxable value of land and additions on the property. | Land | Improvement |
|---|---|---|---|---|
| 2025 | $4,986 | $56,912 | -- | -- |
| 2024 | $5,032 | $54,202 | -- | -- |
| 2023 | $5,032 | $72,650 | $14,530 | $58,120 |
| 2022 | $4,915 | $55,530 | $11,100 | $44,430 |
| 2021 | $4,983 | $52,630 | $10,520 | $42,110 |
| 2020 | $4,910 | $48,820 | $9,760 | $39,060 |
| 2019 | $4,548 | $47,980 | $9,590 | $38,390 |
| 2018 | $4,341 | $43,930 | $8,780 | $35,150 |
| 2017 | $4,194 | $45,150 | $9,030 | $36,120 |
| 2016 | $4,105 | $47,210 | $9,440 | $37,770 |
| 2015 | $3,822 | $45,670 | $9,130 | $36,540 |
Agents Affiliated with this Home
-
M
Seller's Agent in 2022
Michael Bickford
Keller Williams Realty East Valley
-
Nathan Palmer

Seller's Agent in 2019
Nathan Palmer
AZ Real Estate Options, LLC
(480) 522-7898
2 in this area
81 Total Sales
-
Jeanna Boren

Seller Co-Listing Agent in 2019
Jeanna Boren
AZ Real Estate Options, LLC
(480) 262-0893
3 in this area
49 Total Sales
-
Brett Woolley

Buyer's Agent in 2019
Brett Woolley
HomeSmart
18 Total Sales
-
Christina Ovando
C
Seller's Agent in 2015
Christina Ovando
KOR Properties
(602) 684-5737
-
John Karadsheh

Seller Co-Listing Agent in 2015
John Karadsheh
KOR Properties
(602) 615-0843
8 in this area
121 Total Sales
Map
Source: Arizona Regional Multiple Listing Service (ARMLS)
MLS Number: 6348788
APN: 219-25-300
- 7524 E Leland Cir
- 2312 N Raven
- 7545 E Mallory St
- 0 E Culver St Unit 6890003
- 7354 E Norwood St
- 7342 E Norwood St
- 2087 N 77th Place
- 7730 E Culver St
- 2099 N 77th Place
- 2095 N 77th Place
- 7261 E June St
- 7227 E Northridge St
- 1853 N Rowen Cir
- 7252 E Nance St
- 7261 E Norland St
- 2758 N Sterling
- 7232 E Nance St
- 7258 E Norland St
- 7253 E Nathan St
- 1758 N 74th Place

