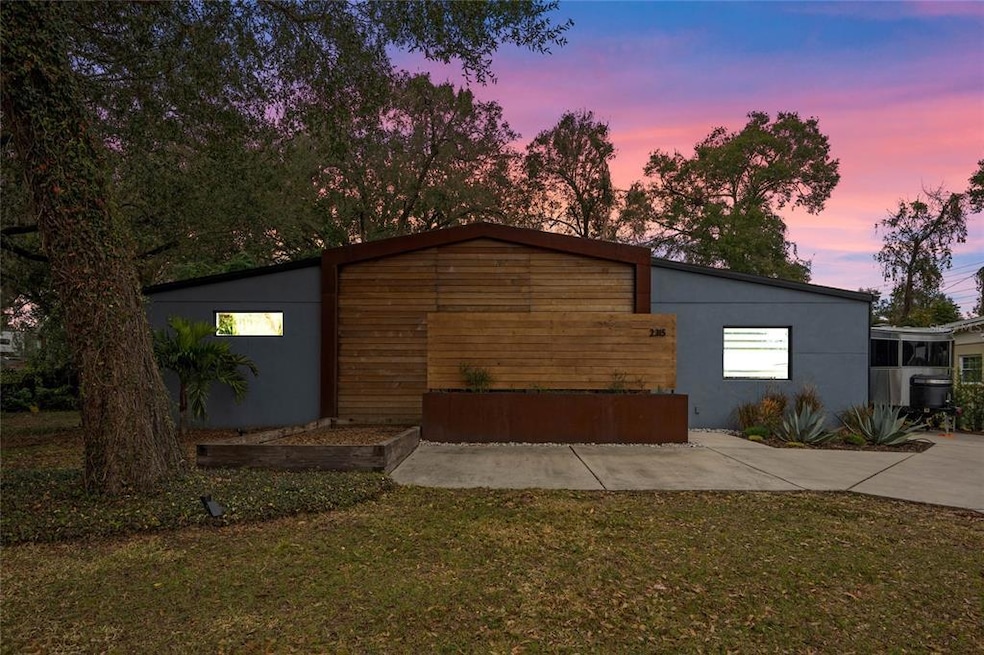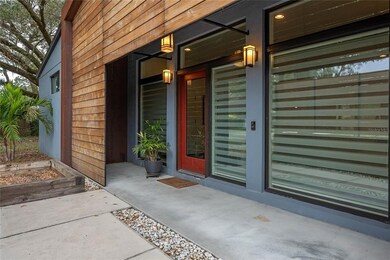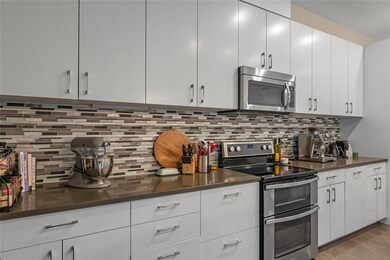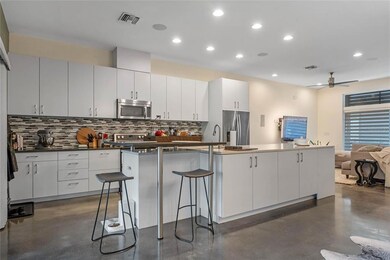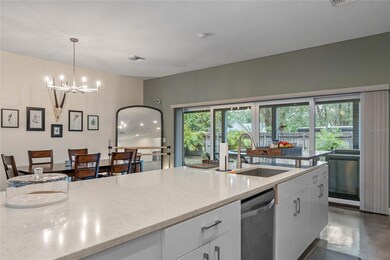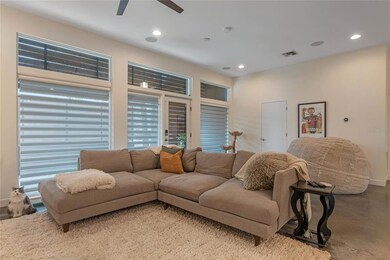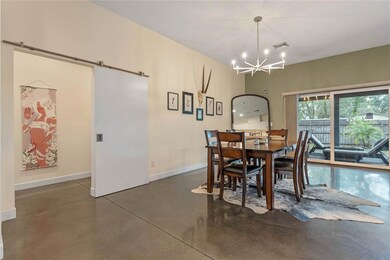
2315 Raehn St Orlando, FL 32806
Lake Como NeighborhoodEstimated Value: $668,000 - $716,000
Highlights
- Oak Trees
- Open Floorplan
- Main Floor Primary Bedroom
- Boone High School Rated A
- Contemporary Architecture
- Outdoor Kitchen
About This Home
As of March 2023This beautiful home in the heart of the milk district offers everything you need and more!! Upon entering you will be greeted by a spacious OPEN FLOOR PLAN. To your left you will have the master bedroom that offers TWO huge walk in closets with custom built in shelving and a huge master bath. On your right you have a guest bath, laundry room, and two spacious bedrooms. Once you pass the living room you will come to the dining room and Kitchen. In the kitchen you will find a breakfast nook on the side of a large QUARTZ ISLAND, beautiful backsplash and a wine fridge. Keep moving forward and you will come to a 12 foot sliding door. Step outside to a outdoor kitchen covered under a spacious patio. This beautiful home is fully equipped with SMART TECHNOLOGY, recessed smart lighting, built in surround sound in every room and a nest thermostat all of which is controllable from your phone. LOCATION IS IDEAL within minutes of foxtail coffee Coffee, Hourglass Brewing, Mills Market and much more!! A+ SCHOOL DISTRICT minutes from I4 and 408.
Home Details
Home Type
- Single Family
Est. Annual Taxes
- $7,808
Year Built
- Built in 2016
Lot Details
- 7,702 Sq Ft Lot
- South Facing Home
- Wood Fence
- Mature Landscaping
- Oak Trees
- Bamboo Trees
- Property is zoned R-2
Home Design
- Contemporary Architecture
- Patio Home
- Slab Foundation
- Shingle Roof
- Block Exterior
- Stucco
Interior Spaces
- 2,280 Sq Ft Home
- Open Floorplan
- High Ceiling
- Ceiling Fan
- Insulated Windows
- Blinds
- Sliding Doors
- Family Room Off Kitchen
- Living Room
- Dining Room
- Inside Utility
- Concrete Flooring
- Smart Home
Kitchen
- Eat-In Kitchen
- Range
- Microwave
- Dishwasher
- Solid Surface Countertops
Bedrooms and Bathrooms
- 3 Bedrooms
- Primary Bedroom on Main
- Split Bedroom Floorplan
- 2 Full Bathrooms
Laundry
- Laundry Room
- Dryer
- Washer
Parking
- Driveway
- On-Street Parking
Outdoor Features
- Covered patio or porch
- Outdoor Kitchen
- Outdoor Grill
- Rain Gutters
- Private Mailbox
Schools
- Lake Como Elementary School
- Boone High School
Utilities
- Central Heating and Cooling System
- Thermostat
- Septic Tank
- Cable TV Available
Community Details
- No Home Owners Association
- Conway Park Subdivision
Listing and Financial Details
- Visit Down Payment Resource Website
- Legal Lot and Block 13 / F
- Assessor Parcel Number 31-22-30-1684-06-131
Ownership History
Purchase Details
Home Financials for this Owner
Home Financials are based on the most recent Mortgage that was taken out on this home.Purchase Details
Home Financials for this Owner
Home Financials are based on the most recent Mortgage that was taken out on this home.Purchase Details
Home Financials for this Owner
Home Financials are based on the most recent Mortgage that was taken out on this home.Purchase Details
Home Financials for this Owner
Home Financials are based on the most recent Mortgage that was taken out on this home.Purchase Details
Home Financials for this Owner
Home Financials are based on the most recent Mortgage that was taken out on this home.Purchase Details
Home Financials for this Owner
Home Financials are based on the most recent Mortgage that was taken out on this home.Similar Homes in Orlando, FL
Home Values in the Area
Average Home Value in this Area
Purchase History
| Date | Buyer | Sale Price | Title Company |
|---|---|---|---|
| Seitz Kyle | $605,000 | Champion Title & Closing | |
| Adeniji Adele Roger | $553,000 | Attorney | |
| Raab Joshua | $410,000 | Celebration Title Group | |
| Wilkes Shelly | $345,700 | Supreme Florida Title Inc | |
| Young Ryan | $118,000 | Attorney | |
| Richmond Randel W | $99,000 | The Title Company |
Mortgage History
| Date | Status | Borrower | Loan Amount |
|---|---|---|---|
| Open | Seitz Kyle | $574,750 | |
| Previous Owner | Adeniji Adele Roger | $508,250 | |
| Previous Owner | Wilkes Shelly | $311,000 | |
| Previous Owner | Young Ryan K | $170,999 | |
| Previous Owner | Young Ryan | $94,400 | |
| Previous Owner | Richmond Randel W | $74,250 | |
| Previous Owner | Johnson Ward A | $80,000 |
Property History
| Date | Event | Price | Change | Sq Ft Price |
|---|---|---|---|---|
| 03/03/2023 03/03/23 | Sold | $605,000 | -6.9% | $265 / Sq Ft |
| 02/10/2023 02/10/23 | Pending | -- | -- | -- |
| 01/30/2023 01/30/23 | For Sale | $650,000 | +7.4% | $285 / Sq Ft |
| 01/26/2023 01/26/23 | Off Market | $605,000 | -- | -- |
| 01/26/2023 01/26/23 | For Sale | $650,000 | +17.5% | $285 / Sq Ft |
| 09/02/2021 09/02/21 | Sold | $553,000 | -2.8% | $243 / Sq Ft |
| 08/06/2021 08/06/21 | Pending | -- | -- | -- |
| 07/31/2021 07/31/21 | Price Changed | $569,000 | -3.4% | $250 / Sq Ft |
| 07/18/2021 07/18/21 | For Sale | $589,000 | 0.0% | $258 / Sq Ft |
| 07/04/2021 07/04/21 | Pending | -- | -- | -- |
| 06/05/2021 06/05/21 | For Sale | $589,000 | 0.0% | $258 / Sq Ft |
| 07/14/2019 07/14/19 | Rented | $2,850 | 0.0% | -- |
| 07/10/2019 07/10/19 | For Rent | $2,850 | 0.0% | -- |
| 12/21/2018 12/21/18 | Sold | $410,000 | -3.5% | $180 / Sq Ft |
| 11/29/2018 11/29/18 | Pending | -- | -- | -- |
| 10/10/2018 10/10/18 | Price Changed | $425,000 | -1.2% | $186 / Sq Ft |
| 09/14/2018 09/14/18 | For Sale | $430,000 | -- | $189 / Sq Ft |
Tax History Compared to Growth
Tax History
| Year | Tax Paid | Tax Assessment Tax Assessment Total Assessment is a certain percentage of the fair market value that is determined by local assessors to be the total taxable value of land and additions on the property. | Land | Improvement |
|---|---|---|---|---|
| 2025 | $8,829 | $586,205 | -- | -- |
| 2024 | $8,053 | $569,720 | $210,000 | $359,720 |
| 2023 | $8,053 | $541,790 | $0 | $0 |
| 2022 | $7,808 | $526,010 | $185,000 | $341,010 |
| 2021 | $7,746 | $511,938 | $185,000 | $326,938 |
| 2020 | $6,742 | $451,285 | $122,000 | $329,285 |
| 2019 | $6,203 | $368,536 | $95,000 | $273,536 |
| 2018 | $4,637 | $307,406 | $0 | $0 |
| 2017 | $4,575 | $301,083 | $65,000 | $236,083 |
| 2016 | $1,302 | $65,000 | $65,000 | $0 |
| 2015 | $782 | $45,000 | $45,000 | $0 |
| 2014 | $794 | $45,000 | $45,000 | $0 |
Agents Affiliated with this Home
-
Eduardo Lopez

Seller's Agent in 2023
Eduardo Lopez
EXP REALTY LLC
(321) 310-0323
2 in this area
66 Total Sales
-
Chad Isenhart

Buyer's Agent in 2023
Chad Isenhart
PREMIER SOTHEBY'S INTL. REALTY
(407) 955-0033
5 in this area
55 Total Sales
-
Harif Hazera

Buyer Co-Listing Agent in 2023
Harif Hazera
PREMIER SOTHEBY'S INTL. REALTY
(407) 953-9176
3 in this area
178 Total Sales
-
Ashlee Casserly
A
Seller's Agent in 2021
Ashlee Casserly
BLUEPRINT RE GROUP LLC
(407) 720-5999
1 in this area
37 Total Sales
-
Lea Beaudin
L
Seller Co-Listing Agent in 2021
Lea Beaudin
YOUNG REAL ESTATE
1 in this area
32 Total Sales
-
Brad Young

Seller's Agent in 2018
Brad Young
HOMEVEST REALTY
(407) 454-2529
8 in this area
450 Total Sales
Map
Source: Stellar MLS
MLS Number: O6084993
APN: 31-2230-1684-06-131
- 1256 S Bumby Ave
- 2520 Raehn St
- 1217 Cloverlawn Ave
- 2306 Hargill Dr
- 2524 Dellwood Dr
- 2405 Dellwood Dr
- 2615 Hargill Dr
- 938 S Bumby Ave
- 2682 Orange Peel Ct
- 2811 Vine St
- 2810 Nancy St
- 2696 Orange Peel Ct
- 1801 Chamberlin St
- 2818 Dellwood Dr
- 2541 Stoneview Rd
- 1618 Pepperidge Dr
- 2129 E Esther St
- 2915 Hargill Dr
- 750 Hempstead Ave
- 1634 Hull Cir
- 2315 Raehn St
- 2309 Raehn St
- 1340 S Bumby Ave
- 1330 S Bumby Ave
- 1330 & 1316 S Bumby Ave
- 2307 Raehn St
- 1319 Francis Ave
- 1321 Francis Ave
- 1316 S Bumby Ave
- 1315 Francis Ave
- 2310 Raehn St
- 1310 S Bumby Ave
- 1327 S Bumby Ave
- 1325 S Bumby Ave
- 2402 Vine St
- 1309 Francis Ave
- 1422 Francis Ave Unit B
- 1305 Francis Ave
- 1413 Francis Ave
- 1322 Francis Ave Unit front house
