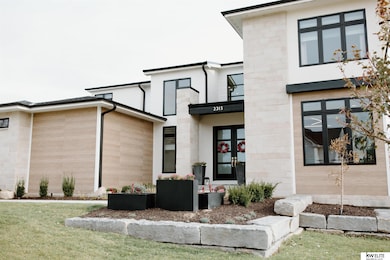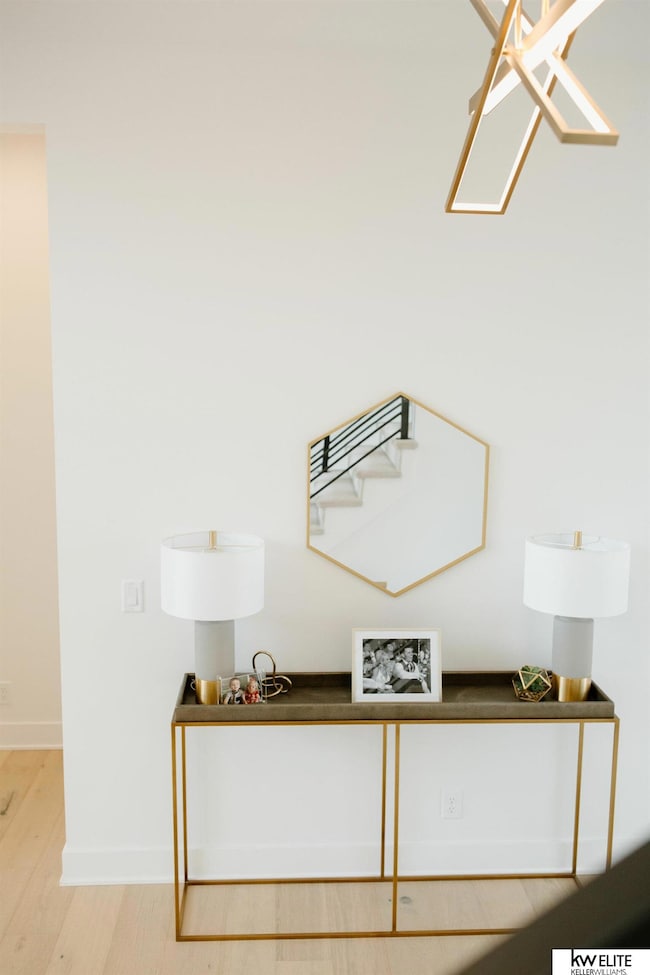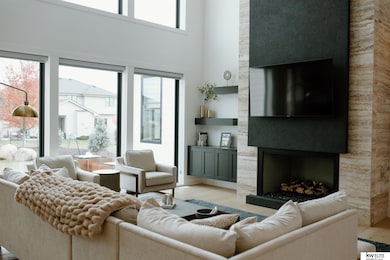
2315 S 220th Ave Elkhorn, NE 68022
Highlights
- Engineered Wood Flooring
- 1 Fireplace
- Covered patio or porch
- Skyline Elementary School Rated A
- Home Gym
- 4 Car Attached Garage
About This Home
As of June 2025This stunning 1.5 story home in the highly desirable Prairies subdivision is the perfect blend of style and functionality. The main level features a two-story great room with floor to ceiling windows and gorgeous fireplace. Expansive kitchen with gas cooktop, custom cabinetry, and two-tiered island with waterfall quartz seating area is ideal for entertaining. The mid-century modern inspired basement rivals your favorite sports bar with a five TV feature wall and custom bar. LED accent lighting throughout the home provides intimate ambiance. Relax on the outdoor raised patio or around the firepit! Check out this beautiful dream home in Elkhorn School District and make it yours! Unlike any other neighborhood in the city, the subdivision features walking trails, club house, pool and brand-new park.
Last Agent to Sell the Property
eXp Realty LLC License #20190319 Listed on: 04/27/2025

Home Details
Home Type
- Single Family
Est. Annual Taxes
- $13,843
Year Built
- Built in 2022
Lot Details
- 0.29 Acre Lot
- Lot Dimensions are 98.82 x 135.21 x 66.71 x 150.33
- Sprinkler System
HOA Fees
- $125 Monthly HOA Fees
Parking
- 4 Car Attached Garage
- Tandem Garage
- Garage Door Opener
Home Design
- Concrete Perimeter Foundation
Interior Spaces
- 1.5-Story Property
- Wet Bar
- Ceiling Fan
- 1 Fireplace
- Home Gym
- Finished Basement
- Sump Pump
Flooring
- Engineered Wood
- Carpet
- Ceramic Tile
- Luxury Vinyl Tile
Bedrooms and Bathrooms
- 5 Bedrooms
- Jack-and-Jill Bathroom
Outdoor Features
- Covered patio or porch
Schools
- Skyline Elementary School
- Elkhorn Valley View Middle School
- Elkhorn South High School
Utilities
- Forced Air Heating and Cooling System
- Heating System Uses Gas
- Cable TV Available
Community Details
- Association fees include pool access, club house, common area maintenance, trash, playground
- Built by Echelon Homes
- The Prairies Subdivision
Listing and Financial Details
- Assessor Parcel Number 2026850610
Ownership History
Purchase Details
Home Financials for this Owner
Home Financials are based on the most recent Mortgage that was taken out on this home.Purchase Details
Similar Homes in the area
Home Values in the Area
Average Home Value in this Area
Purchase History
| Date | Type | Sale Price | Title Company |
|---|---|---|---|
| Warranty Deed | $1,325,000 | Ambassador Title | |
| Warranty Deed | $140,000 | Ambassador Title Services |
Mortgage History
| Date | Status | Loan Amount | Loan Type |
|---|---|---|---|
| Previous Owner | $400,000 | New Conventional | |
| Previous Owner | $648,000 | New Conventional | |
| Previous Owner | $840,500 | Credit Line Revolving |
Property History
| Date | Event | Price | Change | Sq Ft Price |
|---|---|---|---|---|
| 06/02/2025 06/02/25 | Sold | $1,325,000 | -1.8% | $249 / Sq Ft |
| 05/06/2025 05/06/25 | Pending | -- | -- | -- |
| 05/02/2025 05/02/25 | For Sale | $1,349,900 | -- | $254 / Sq Ft |
Tax History Compared to Growth
Tax History
| Year | Tax Paid | Tax Assessment Tax Assessment Total Assessment is a certain percentage of the fair market value that is determined by local assessors to be the total taxable value of land and additions on the property. | Land | Improvement |
|---|---|---|---|---|
| 2023 | $18,616 | $868,200 | $79,800 | $788,400 |
| 2022 | $1,881 | $79,800 | $79,800 | $0 |
| 2021 | $1,496 | $62,100 | $62,100 | $0 |
| 2020 | $1,506 | $62,100 | $62,100 | $0 |
| 2019 | $1,838 | $67,000 | $67,000 | $0 |
| 2018 | $1,727 | $62,100 | $62,100 | $0 |
| 2017 | $1,687 | $67,100 | $67,100 | $0 |
| 2016 | $1,687 | $60,800 | $60,800 | $0 |
| 2015 | -- | $2,900 | $2,900 | $0 |
Agents Affiliated with this Home
-
Chelsea Nelson

Seller's Agent in 2025
Chelsea Nelson
eXp Realty LLC
(402) 657-8905
14 in this area
29 Total Sales
-
James Doebelin

Buyer's Agent in 2025
James Doebelin
BHHS Ambassador Real Estate
(402) 699-4080
20 in this area
121 Total Sales
Map
Source: Great Plains Regional MLS
MLS Number: 22511015
APN: 2685-0610-20
- 22002 Martha St
- 2372 S 220th Ave
- 2501 S 224th St
- 21965 Brookside Ave
- 1809 S 220th Ave
- 2331 S 218th Ave
- 22041 E Stanford Cir
- 2541 S 221st Cir
- 21905 Stanford Cir
- 3510 S 219th Ave
- 3645 S 219th Ave
- 3633 S 219th Ave
- 3521 S 219th Ave
- 3522 S 219th Ave
- 3639 S 219th Ave
- 22225 Sanctuary Ridge Dr
- 21518 Pinehurst Ave
- 21936 Rustic Ridge Rd
- 1520 S 218th St
- 1510 S 218th St






