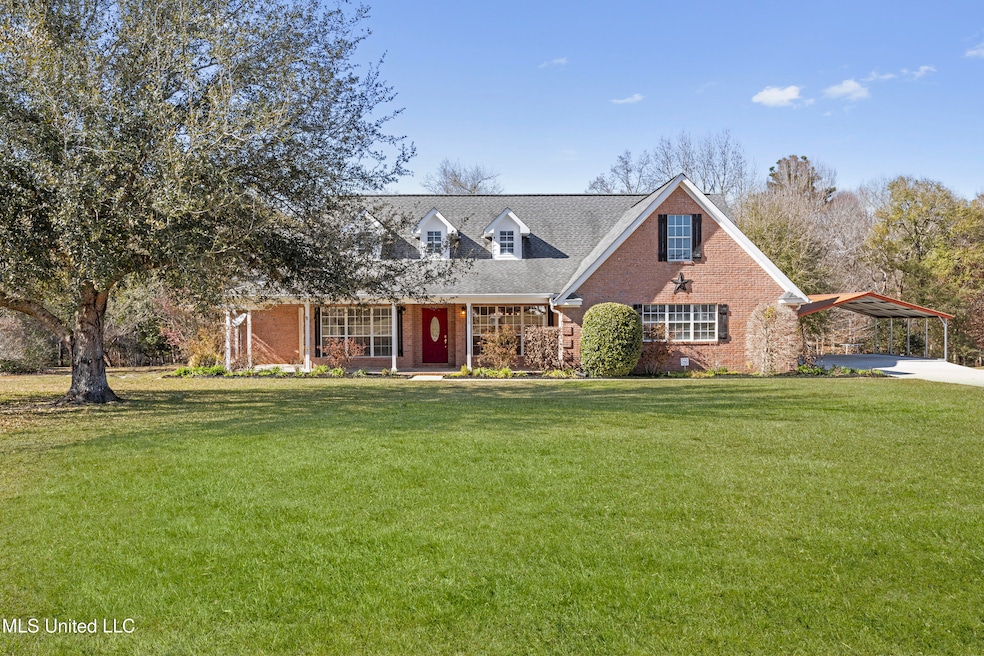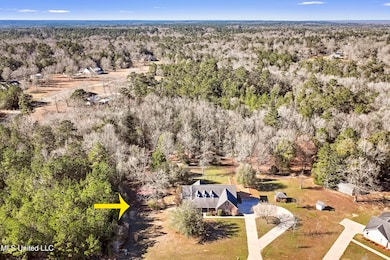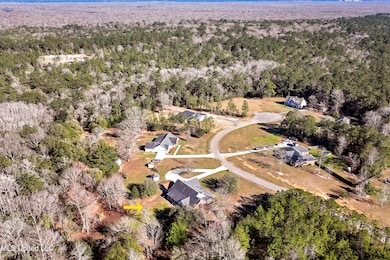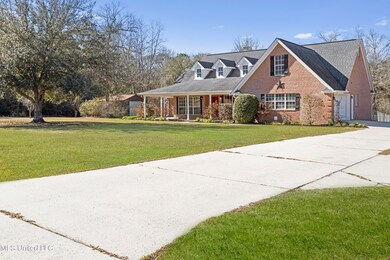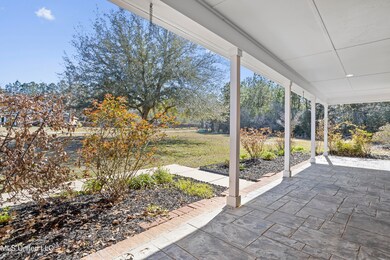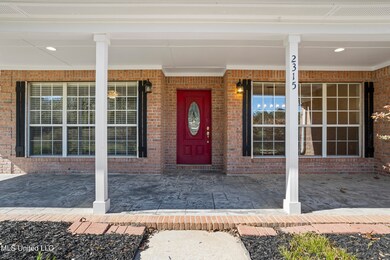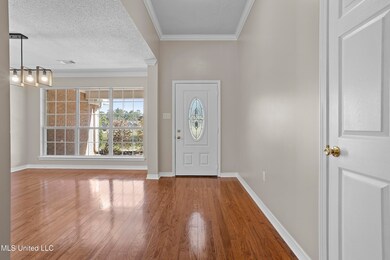
2315 Sampras Blvd Vancleave, MS 39565
Highlights
- Open Floorplan
- Multiple Fireplaces
- Wood Flooring
- Vancleave Upper Elementary School Rated A-
- Ranch Style House
- Hydromassage or Jetted Bathtub
About This Home
As of May 2025Welcome to Your Dream Home in River Bluffs! Nestled in the serene countryside of Vancleave, this charming 3-bedroom, 2-bath home sits on 2.2 acres of beautifully landscaped property, offering plenty of space to enjoy the great outdoors. Step inside to find an open kitchen that seamlessly flows into the family room, complete with a cozy breakfast nook and formal dining area—perfect for entertaining! A bright and inviting sunroom provides the ideal spot to relax, take in the view, or even set up your dream home office. The primary suite offers a peaceful retreat, while an unfinished bonus room upstairs provides endless possibilities! Convert it into a playroom, extra bedroom, or even two separate spaces to fit your needs. Outside, you'll love the fenced backyard—perfect for pets! Plus, there's a 2-car attached garage, detached carport, and plenty of storage space. The roof was replaced in 2019, and the home boasts a brand-new well installed in January 2025. This meticulously maintained home truly shows pride of ownership. Don't miss your chance to make it yours—schedule a showing today before it's gone!
Last Agent to Sell the Property
Bayou Bliss Realty License #B24022 Listed on: 04/08/2025
Home Details
Home Type
- Single Family
Est. Annual Taxes
- $1,042
Year Built
- Built in 2004
Lot Details
- 2.21 Acre Lot
- Back Yard Fenced
- Chain Link Fence
- Landscaped
- Cleared Lot
- Few Trees
Parking
- 2 Car Attached Garage
- 2 Carport Spaces
- Side Facing Garage
- Circular Driveway
Home Design
- Ranch Style House
- Brick Exterior Construction
- Slab Foundation
- Shingle Roof
- Siding
Interior Spaces
- 2,009 Sq Ft Home
- Open Floorplan
- High Ceiling
- Ceiling Fan
- Multiple Fireplaces
- Gas Log Fireplace
- Propane Fireplace
- Blinds
- Entrance Foyer
- Living Room with Fireplace
- Combination Kitchen and Living
- Walkup Attic
- Security System Owned
Kitchen
- Eat-In Kitchen
- Walk-In Pantry
- Free-Standing Electric Range
- Microwave
- Dishwasher
- Stainless Steel Appliances
- Laminate Countertops
- Built-In or Custom Kitchen Cabinets
Flooring
- Wood
- Carpet
- Tile
Bedrooms and Bathrooms
- 3 Bedrooms
- Split Bedroom Floorplan
- Walk-In Closet
- 2 Full Bathrooms
- Double Vanity
- Hydromassage or Jetted Bathtub
- Bathtub Includes Tile Surround
- Separate Shower
Laundry
- Laundry Room
- Washer and Electric Dryer Hookup
Outdoor Features
- Shed
- Front Porch
Schools
- Vancleave Lower Elementary School
- Vancleave Jh Middle School
- Vancleave High School
Utilities
- Cooling System Powered By Gas
- Central Heating and Cooling System
- Mini Split Heat Pump
- Well
- Electric Water Heater
- Septic Tank
- Phone Available
- Cable TV Available
Community Details
- No Home Owners Association
- River Bluffs Subdivision
Listing and Financial Details
- Assessor Parcel Number 0-70-01-430.000
Ownership History
Purchase Details
Home Financials for this Owner
Home Financials are based on the most recent Mortgage that was taken out on this home.Purchase Details
Similar Homes in Vancleave, MS
Home Values in the Area
Average Home Value in this Area
Purchase History
| Date | Type | Sale Price | Title Company |
|---|---|---|---|
| Warranty Deed | -- | Pilger Title | |
| Warranty Deed | -- | None Listed On Document |
Mortgage History
| Date | Status | Loan Amount | Loan Type |
|---|---|---|---|
| Open | $318,131 | FHA | |
| Previous Owner | $88,250 | Credit Line Revolving | |
| Previous Owner | $74,000 | New Conventional |
Property History
| Date | Event | Price | Change | Sq Ft Price |
|---|---|---|---|---|
| 05/09/2025 05/09/25 | Sold | -- | -- | -- |
| 04/08/2025 04/08/25 | Pending | -- | -- | -- |
| 04/08/2025 04/08/25 | For Sale | $330,000 | 0.0% | $164 / Sq Ft |
| 03/01/2025 03/01/25 | Pending | -- | -- | -- |
| 02/27/2025 02/27/25 | For Sale | $330,000 | -- | $164 / Sq Ft |
Tax History Compared to Growth
Tax History
| Year | Tax Paid | Tax Assessment Tax Assessment Total Assessment is a certain percentage of the fair market value that is determined by local assessors to be the total taxable value of land and additions on the property. | Land | Improvement |
|---|---|---|---|---|
| 2024 | $1,048 | $18,417 | $2,893 | $15,524 |
| 2023 | $1,048 | $18,417 | $2,893 | $15,524 |
| 2022 | $1,019 | $16,234 | $0 | $0 |
| 2021 | $1,018 | $16,234 | $16,234 | $0 |
| 2020 | $1,055 | $16,234 | $2,630 | $13,604 |
| 2019 | $1,044 | $16,234 | $2,630 | $13,604 |
| 2018 | $1,064 | $16,234 | $2,630 | $13,604 |
| 2017 | $1,082 | $16,234 | $2,630 | $13,604 |
| 2016 | $1,008 | $15,975 | $2,630 | $13,345 |
| 2015 | $922 | $152,110 | $26,300 | $125,810 |
| 2014 | $956 | $15,636 | $2,630 | $13,006 |
| 2013 | $924 | $15,636 | $2,630 | $13,006 |
Agents Affiliated with this Home
-
Tammy Fuller
T
Seller's Agent in 2025
Tammy Fuller
Bayou Bliss Realty
(228) 327-2885
88 Total Sales
-
Jeremy Smith
J
Buyer's Agent in 2025
Jeremy Smith
Century 21 J. Carter & Company
(228) 990-3589
98 Total Sales
Map
Source: MLS United
MLS Number: 4104985
APN: 0-70-01-430.000
- 2306 Sampras Blvd
- Lot 38 Sampras Blvd
- Lot 111 River Place
- 16609 Old River Rd
- 17000 River Place
- 2011 Riverwood Dr
- 16825 Mcgregor Rd
- 0 Dr Unit 4052148
- 0 Riverwalk Dr
- 16601 Mcgregor Rd
- 15521 Old River Rd
- 15304 Old River Rd
- 15208 Old River Rd
- 0000 Wade-Vancleave Rd
- 0 Montcliff Dr
- 14208 Mount Pleasant Rd
- 0 Wade Vancleave Rd Unit LotWP001 22090690
- 0 Old River Rd Unit 4116606
- 0 Old River Rd Unit 23277888
- 4809 Ashmore Ridge Dr
